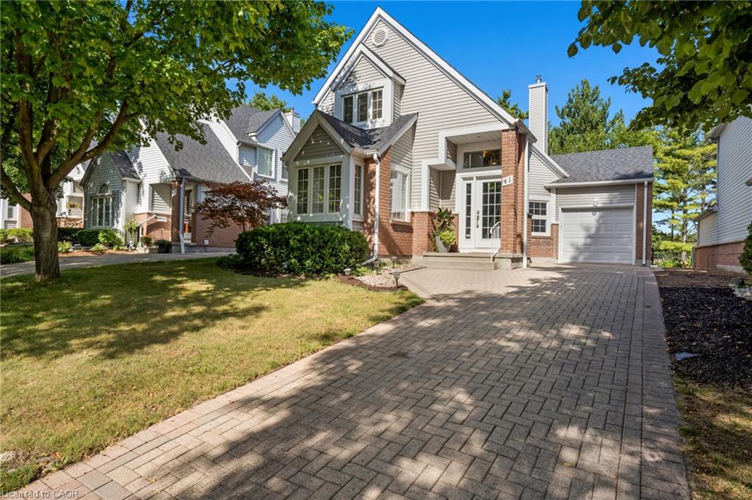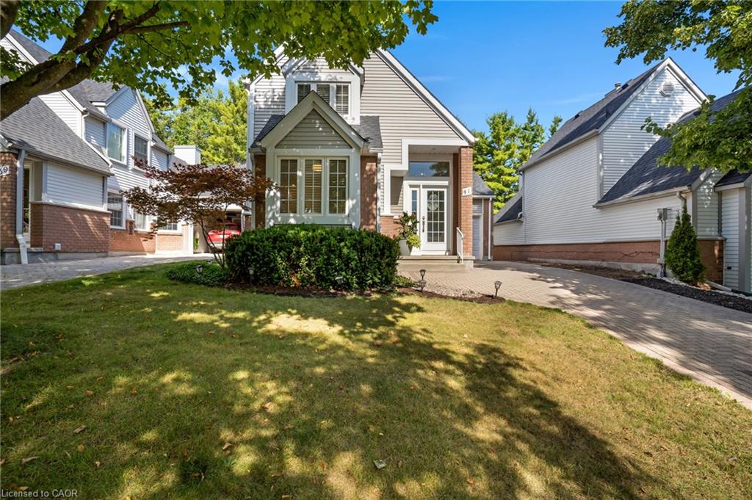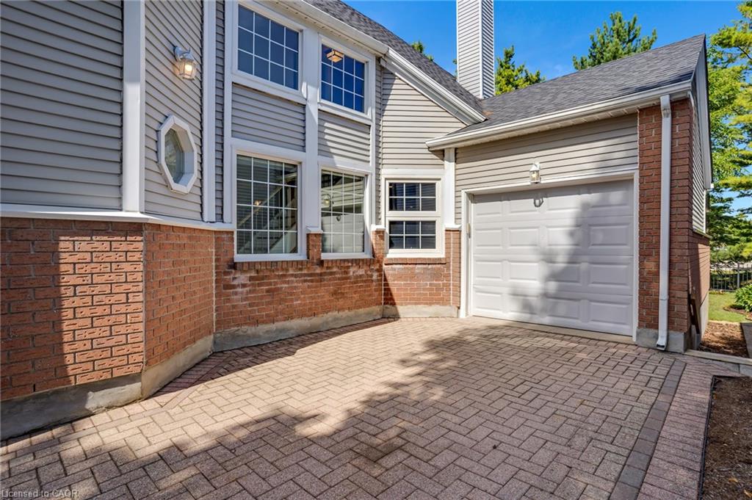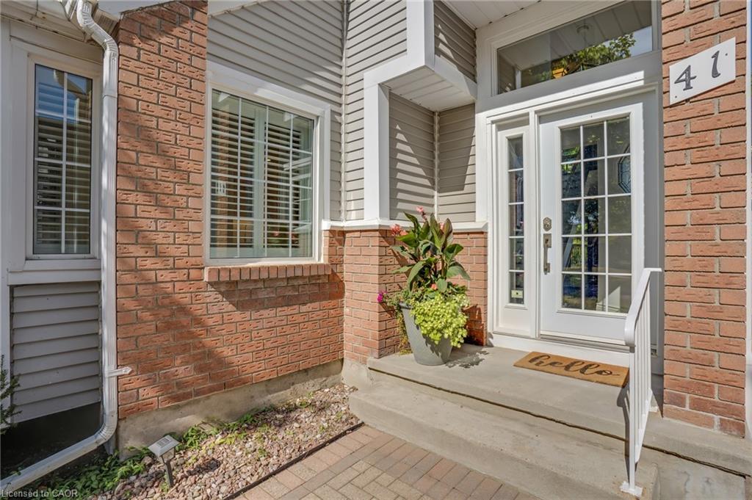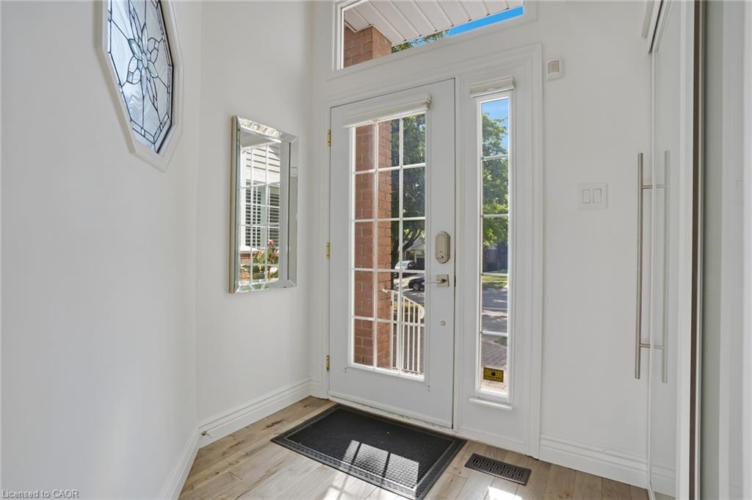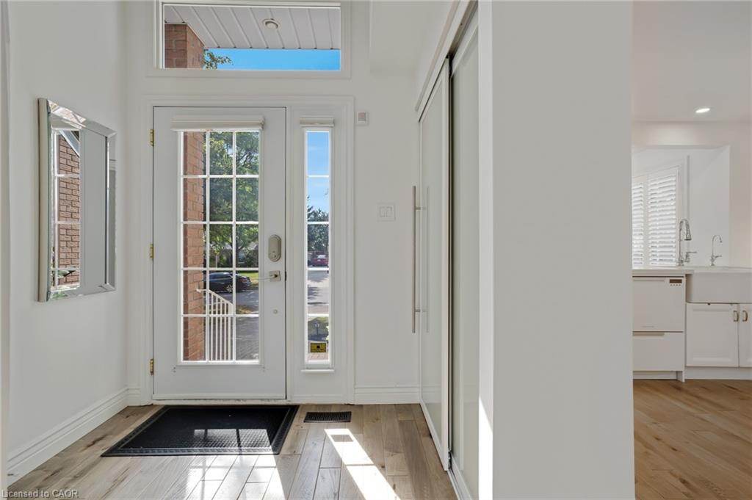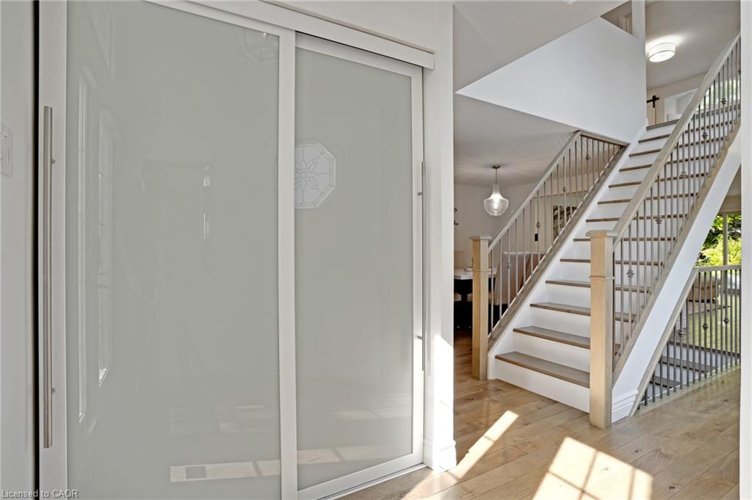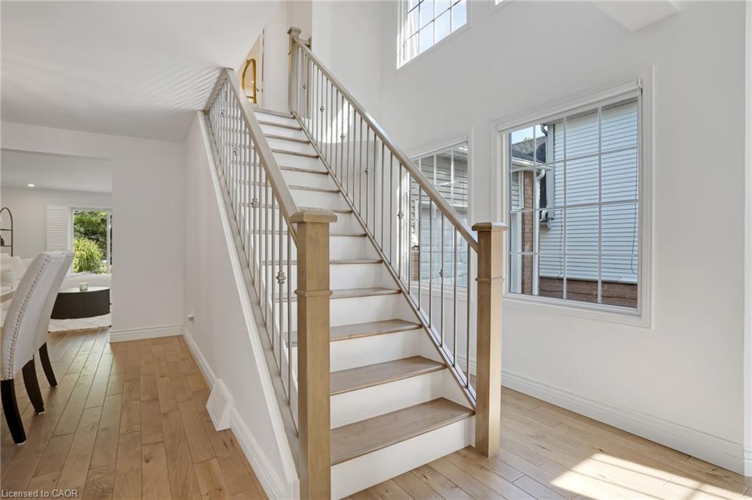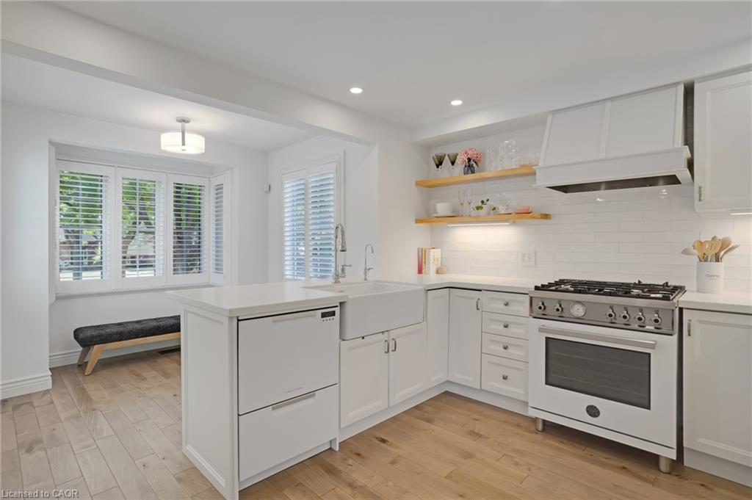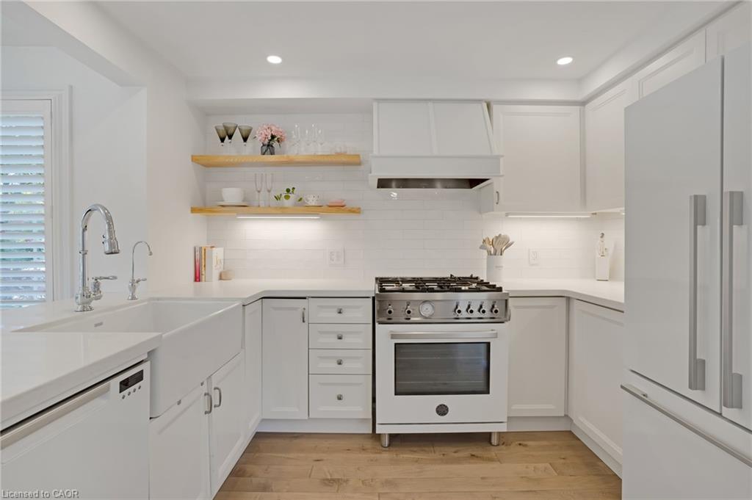41 Quinte Crescent, Kitchener, ON N2A 3K3, Canada
41 Quinte Crescent, Kitchener, ON N2A 3K3, CanadaBasics
- Date added: Added 4 months ago
- Category: Residential
- Type: Single Family Residence
- Status: Active
- Bedrooms: 2
- Bathrooms: 2
- Area: 1526 sq ft
- Bathrooms Half: 0
- Rooms Total: 7
- County Or Parish: Waterloo
- Bathrooms Full: 2
- MLS ID: 40765065
Description
-
Description:
Welcome to 41 Quinte Crescent! This rare detached condo backs onto Chicopee Ski Hill and blends a private freehold feel with worry-free condo living. This carpet-free home has numerous luxury finishes such a hand-scraped maple hardwood, California shutters, sleek-touch dimmable lights and large sunlit windows. The living room offers a cozy gas fireplace and a walkout to a private patio and garden. The updated kitchen features quartz counters, a farmhouse sink, under-cabinet lighting, pot lights, Fisher & Paykel appliances, and a chef-inspired Bertazzoni gas range. The dining room is designed for connection, with easy access to the kitchen and a view into the living space. A stylish and updated three-piece bath with a marble countertop completes the level. Upstairs the hardwood continues through two bright and specious bedrooms. The primary suite offers abundant natural light, dual closets, and scenic views. The updated five piece bath includes double sinks and a tub and shower combination. The lower level provides laundry, generous storage, high ceilings, a two piece rough-in, and the potential to easily finish the space to your imagination. Enjoy the serene setting, the community pool, ample visitor parking, and the convenience of exterior maintenance and snow removal included in the condo fees. Parks, trails, Chicopee Ski and Summer Resort, the Grand River, nearby shopping, and quick and easy access to the Expressway and Highway 401. A move in ready home in a location that feels like a retreat!
Show all description
Location
- Parking Total: 4
- Directions: Morrison Rd. to Quinte Crescent
- Direction Faces: North
Building Details
- Number Of Units Total: 0
- Building Area Total: 1526 sq ft
- Number Of Buildings: 0
- Parking Features: Attached Garage
- Security Features: Carbon Monoxide Detector, Smoke Detector, Carbon Monoxide Detector(s)
- Covered Spaces: 1
- Construction Materials: Aluminum Siding, Brick Veneer
- Garage Spaces: 1
- Roof: Shingle
Amenities & Features
- Water Source: Municipal
- Architectural Style: Two Story
- Appliances: Water Softener, Dishwasher, Dryer, Gas Oven/Range, Hot Water Tank Owned, Range Hood, Refrigerator, Washer
- Sewer: Sewer (Municipal)
- Waterfront Features: River/Stream
- Window Features: Window Coverings
- Cooling: Central Air
- Attached Garage Yes/ No: 1
- Interior Features: Rough-in Bath
- Heating: Forced Air, Natural Gas
- Frontage Type: South

