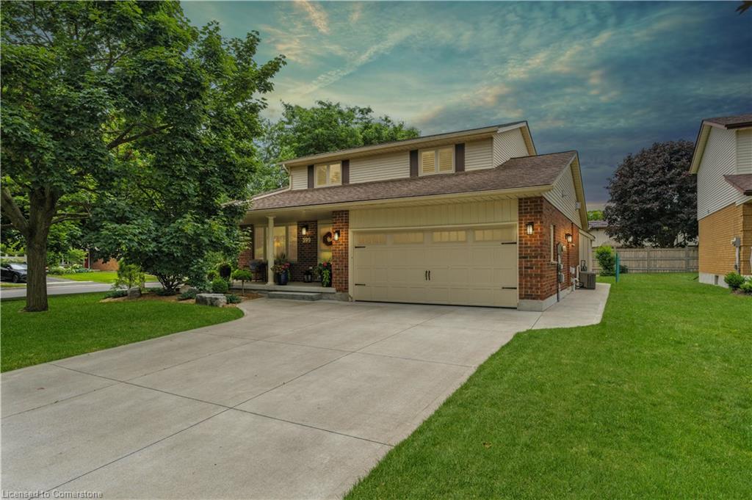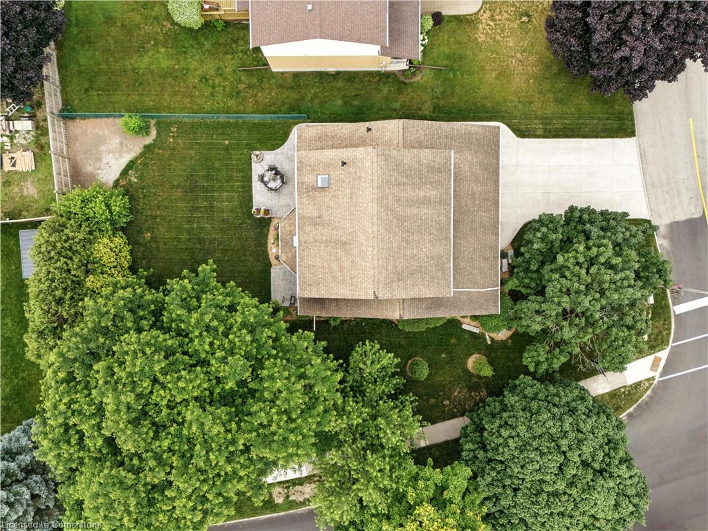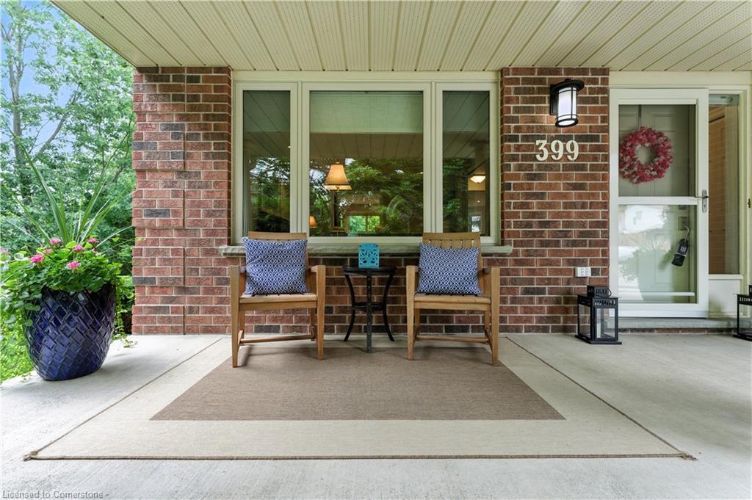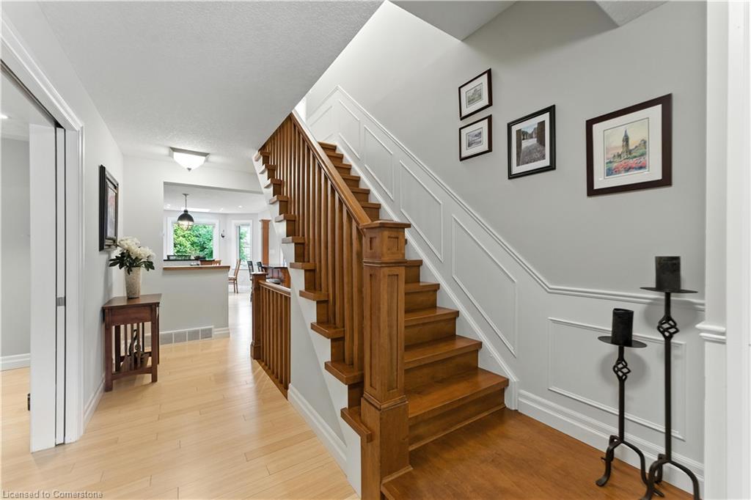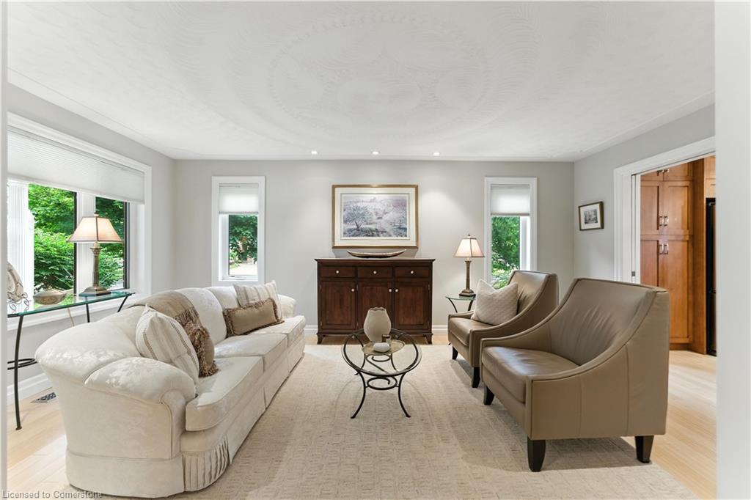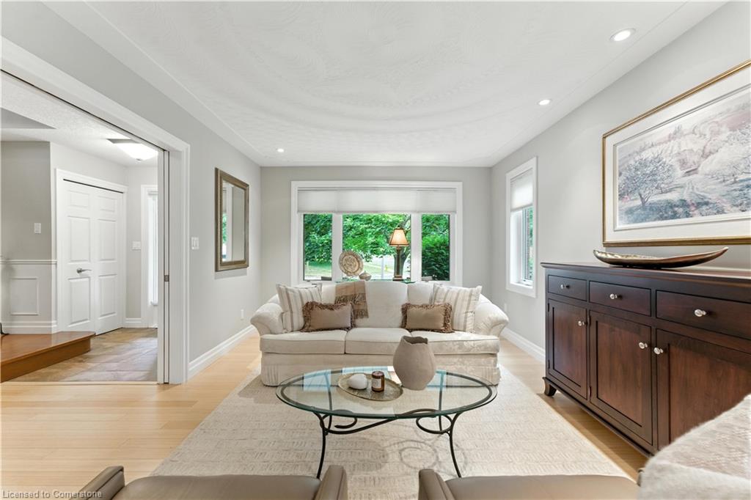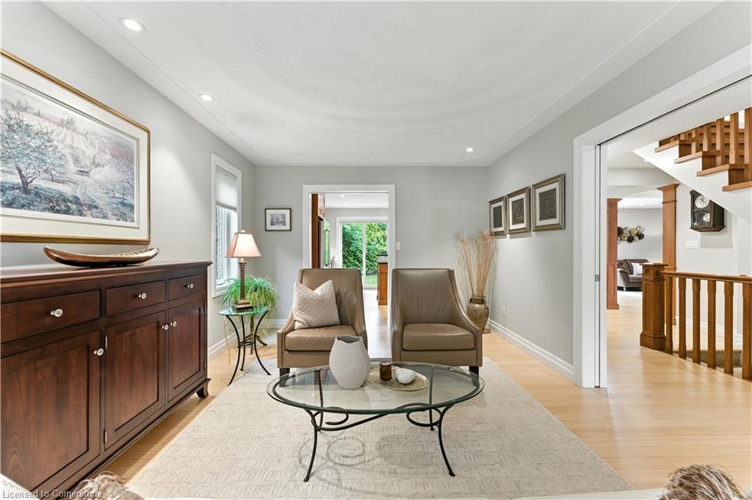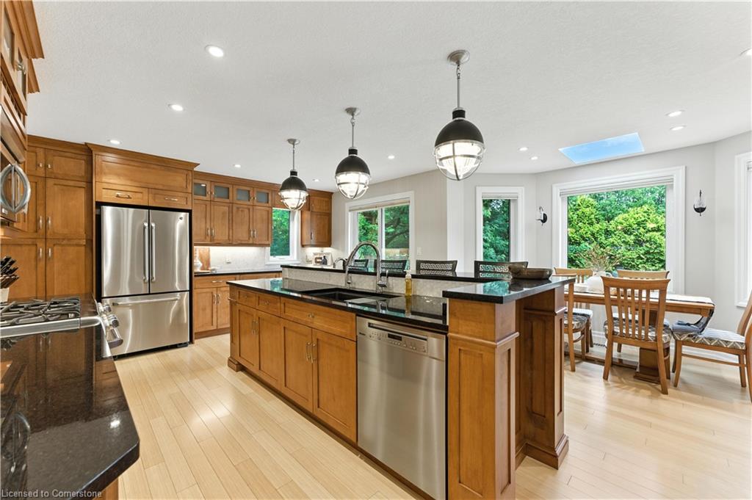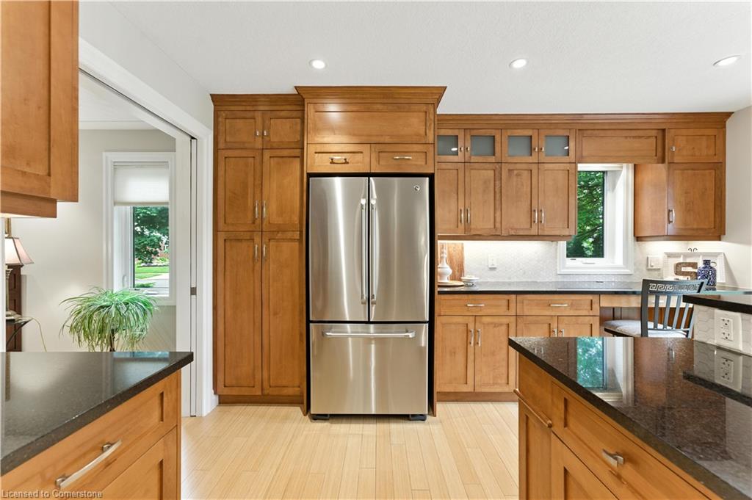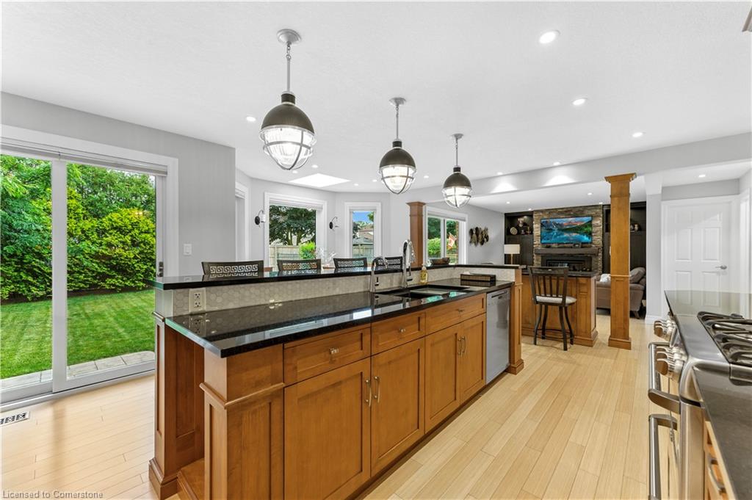398 Allenby Ct, Waterloo, ON N2K 3J9, Canada
398 Allenby Ct, Waterloo, ON N2K 3J9, CanadaBasics
- Date added: Added 1 day ago
- Category: Residential
- Type: Single Family Residence
- Status: Active
- Bedrooms: 3
- Bathrooms: 3
- Area: 2022 sq ft
- Year built: 1988
- Bathrooms Half: 1
- Rooms Total: 16
- County Or Parish: Waterloo
- Bathrooms Full: 2
- MLS ID: 40748111
Description
-
Description:
Welcome to this beautiful detached home on a corner lot at 399 Allenby Court in Waterloo offering 2022 square feet of living space plus a finished basement. Upon entering, you'll immediately notice how well-maintained this home is, reflecting its pride of ownership. The main level boasts a spacious kitchen with ample cabinetry, new countertops, a large island with double sink, stainless steel appliances including a gas range, a workstation and access to your backyard through patio doors. The kitchen seamlessly leads into your dedicated dining area that features a skylight, an inviting family room with pocket doors and your living room that features built-in shelving, a cozy fireplace and additional patio doors with a second access point to your backyard. A spacious backyard features two patios, perfect for entertaining outside and large mature trees. Also on the main level, enjoy the convenience of a powder bathroom and laundry room. Upstairs you will find three spacious bedrooms and a 4-piece bathroom all featuring California shutters. The primary suite features two closets and a 3-piece ensuite bathroom with skylight. The basement welcomes a rec room, gym, office, additional storage space and a roughed-in bathroom. All bathrooms have been updated within the last four years. A home owner's dream two-car garage features epoxy flooring and a slat wall, making organization a breeze! The driveway is spacious and can fit an additional four vehicles. Running daily errands is a breeze with University Downs Plaza just around the corner, and Conestoga Mall only a short drive away for even more shopping. Enjoy nearby excellent dining, such as Mediterraneo. Outdoor enthusiasts will love Auburn Park and Bechtel Park, offering sports fields, a playground and a dog park. Families will appreciate the proximity to excellent schools, such as Lexington Public School and Bluevale C.I. Everything you need is just minutes from your doorstep!
Show all description
Location
- Parking Total: 6
- Directions: University to Auburn - Left on Allenby
- Direction Faces: North
Building Details
- Building Area Total: 3067 sq ft
- Number Of Buildings: 0
- Parking Features: Attached Garage, Garage Door Opener, Asphalt
- Covered Spaces: 2
- Construction Materials: Aluminum Siding, Brick
- Garage Spaces: 2
- Roof: Asphalt Shing
Amenities & Features
- Water Source: Municipal
- Architectural Style: Two Story
- Appliances: Water Heater Owned, Water Softener, Dishwasher, Dryer, Gas Oven/Range, Range Hood, Refrigerator, Stove, Washer
- Sewer: Sewer (Municipal)
- Cooling: Central Air
- Attached Garage Yes/ No: 1
- Interior Features: Auto Garage Door Remote(s), Central Vacuum Roughed-in
- Heating: Forced Air, Natural Gas
- Frontage Type: South
- Fireplace Features: Living Room, Gas

