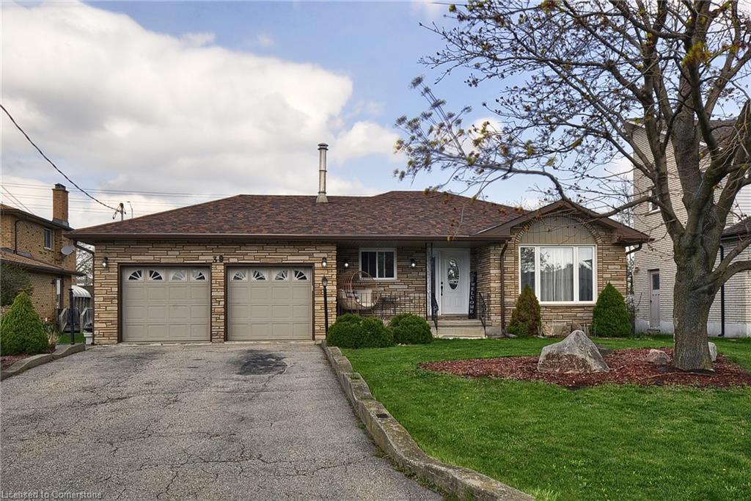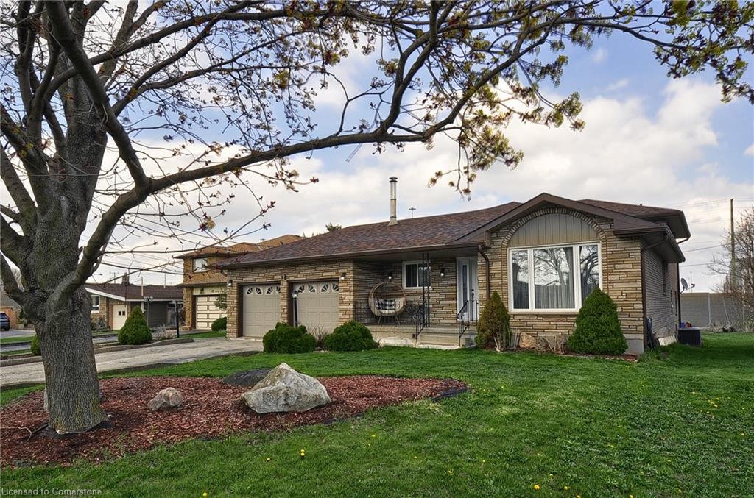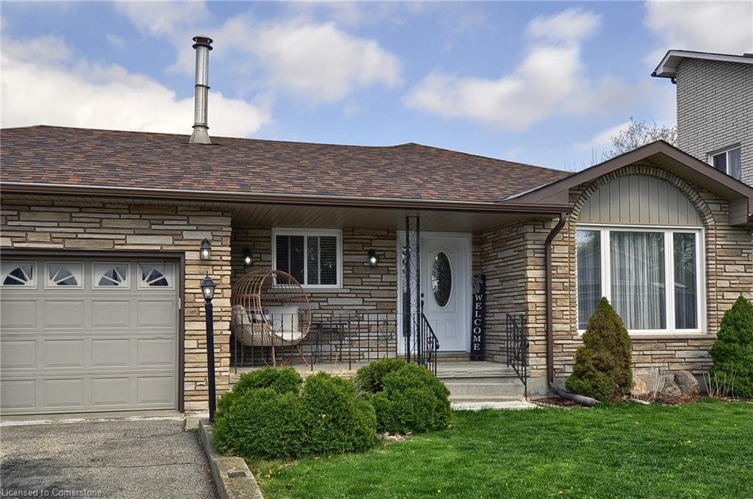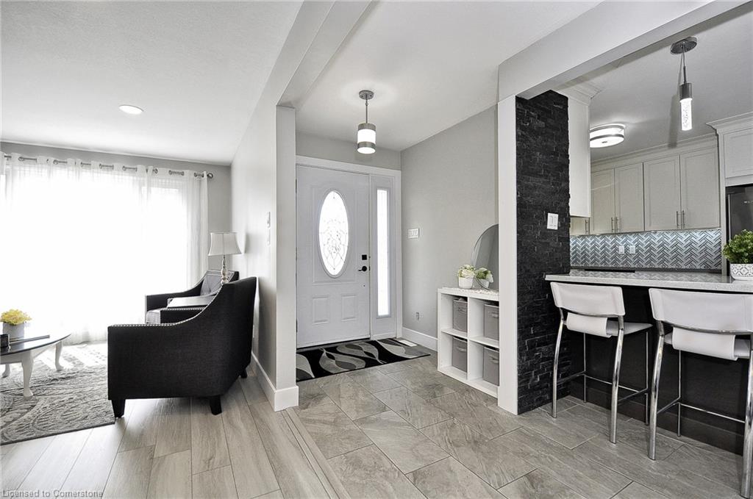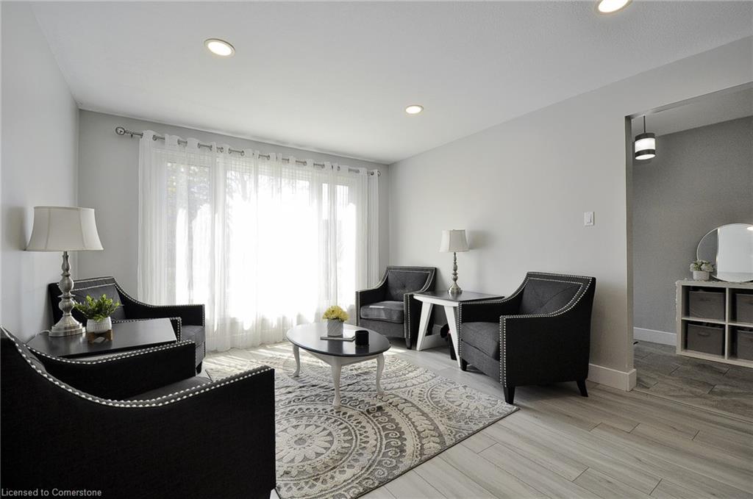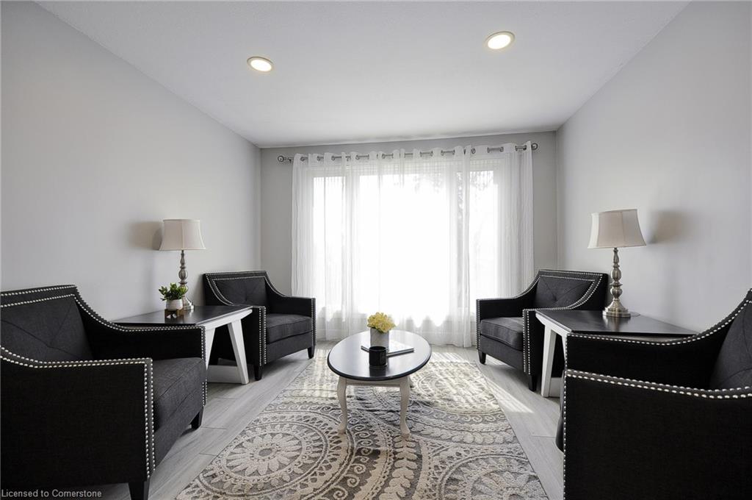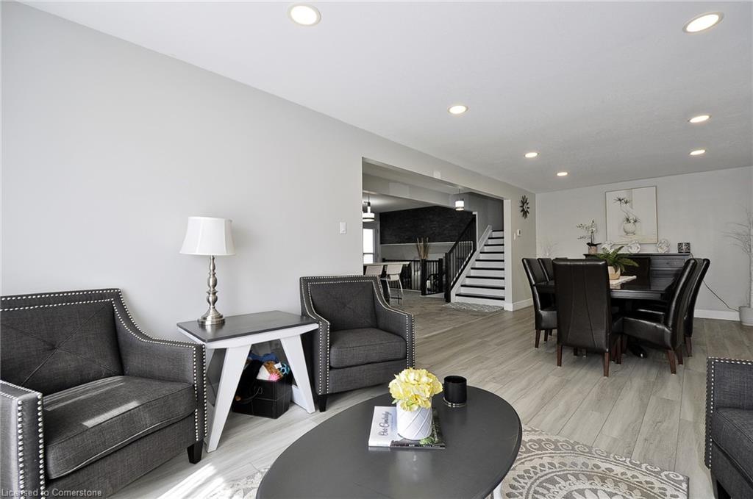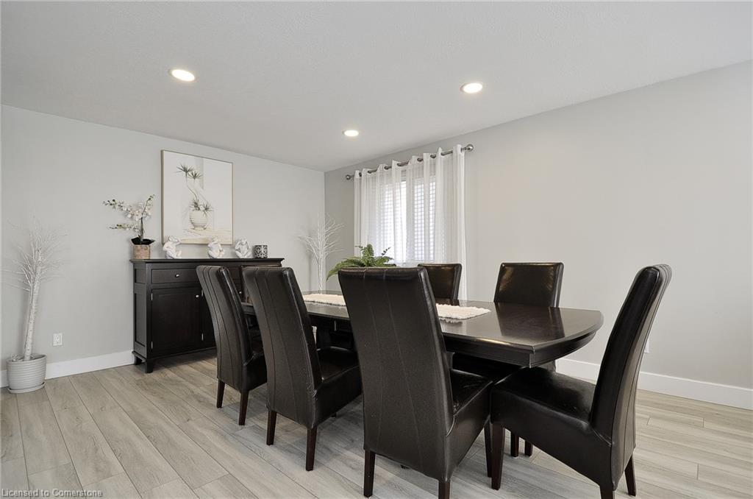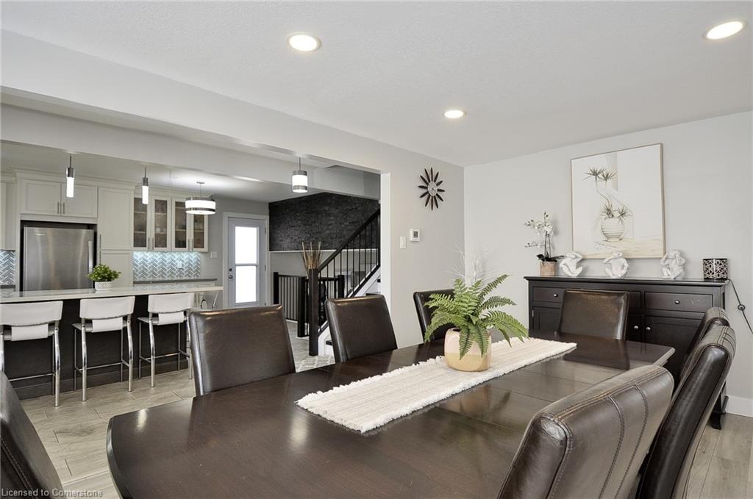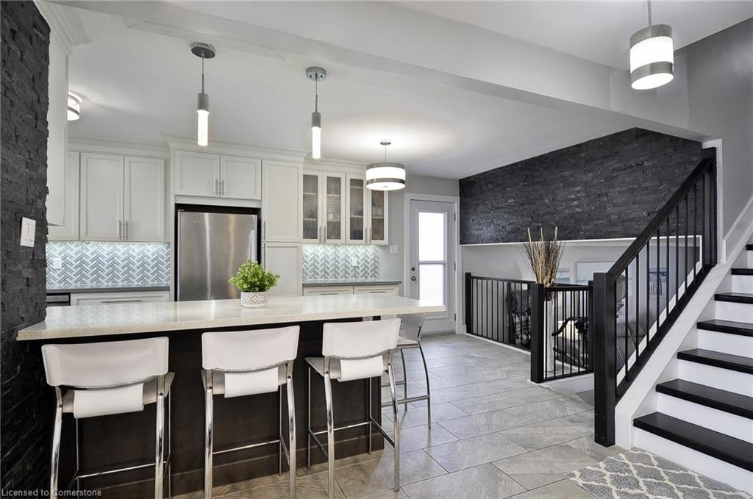39 Wayne Ave, Cambridge, ON N1R 0B8, Canada
39 Wayne Ave, Cambridge, ON N1R 0B8, CanadaBasics
- Date added: Added 3 months ago
- Category: Residential
- Type: Single Family Residence
- Status: Active
- Bedrooms: 5
- Bathrooms: 2
- Area: 2220 sq ft
- Year built: 1985
- Bathrooms Half: 0
- Rooms Total: 10
- County Or Parish: Waterloo
- Bathrooms Full: 2
- MLS ID: 40720161
Description
-
Description:
Welcome to this expansive and versatile 5-level backsplit, perfectly suited for growing or multi-generational families. With spacious bedrooms and flexible living areas, this home offers both comfort and endless potential. Set on a quiet, low-traffic street, the main floor features a bright open-concept layout with a formal living and dining room ideal for hosting and entertaining. The stunning, updated kitchen is a chef’s dream, showcasing granite countertops, stainless steel appliances, a tiled backsplash, abundant cabinet and counter space, and a cozy dinette with room for an additional table. Upstairs, you’ll find three generously sized bedrooms and a beautifully updated full bathroom. The mid-level great room stands out with sliding doors to the backyard, offering a welcoming space for family gatherings or a media room, an additional bedroom or home office. The 4th level is unfinished, presenting incredible opportunities to create an in-law suite, home gym, recreation room, or even additional bedrooms to suit your needs. On the 5th level you’ll find an additional large bedroom adding even more flexibility for larger families or guests. Additional highlights include a large driveway with plenty of parking, a double-car garage with a walk-up from the basement, and an oversized backyard with a deck perfect for summer entertaining. This home combines space, versatility, and future potential. Don’t miss your chance to make it yours!
Show all description
Location
- Parking Total: 6
- Directions: PINEBUSH
Building Details
- Number Of Units Total: 0
- Building Area Total: 2220 sq ft
- Number Of Buildings: 0
- Parking Features: Attached Garage
- Covered Spaces: 2
- Construction Materials: Brick, Stone
- Garage Spaces: 2
- Roof: Shingle
Amenities & Features
- Water Source: Municipal
- Architectural Style: Backsplit
- Appliances: Water Heater Owned, Dishwasher, Dryer, Refrigerator, Stove, Washer
- Sewer: Sewer (Municipal)
- Cooling: Central Air
- Attached Garage Yes/ No: 1
- Interior Features: Auto Garage Door Remote(s)
- Heating: Forced Air, Natural Gas
- Frontage Type: East

