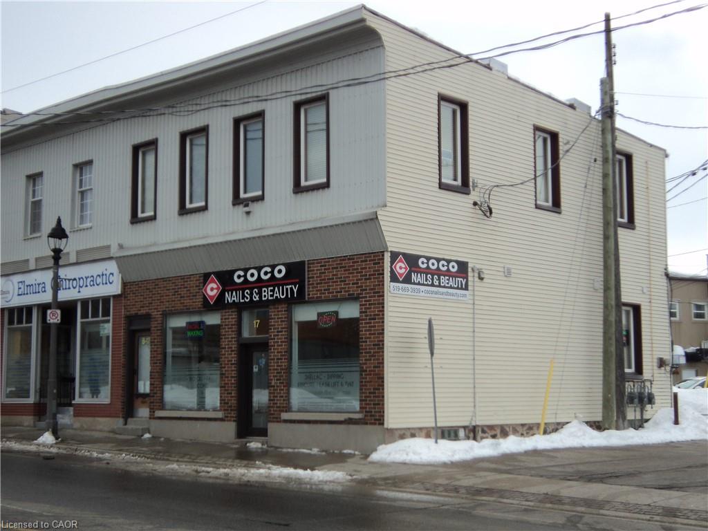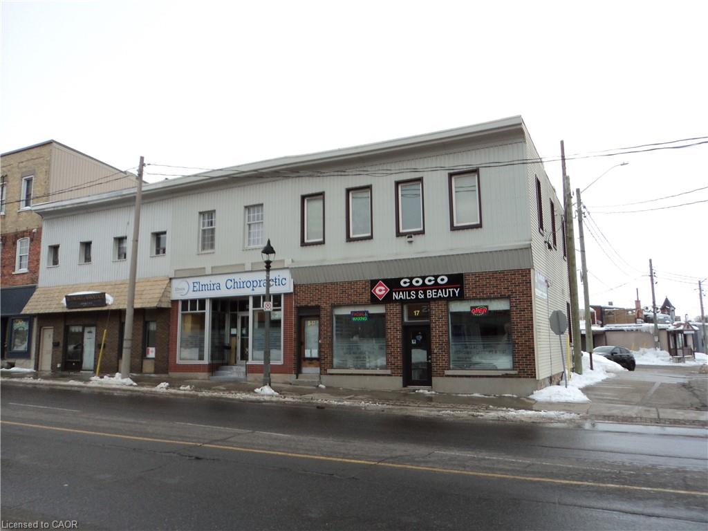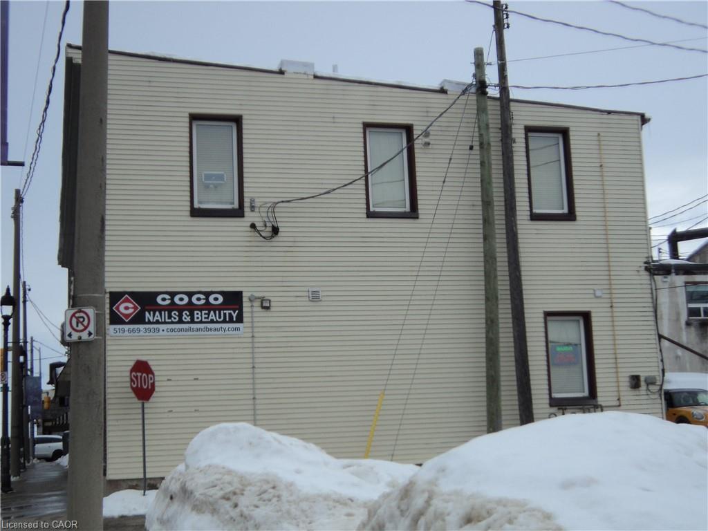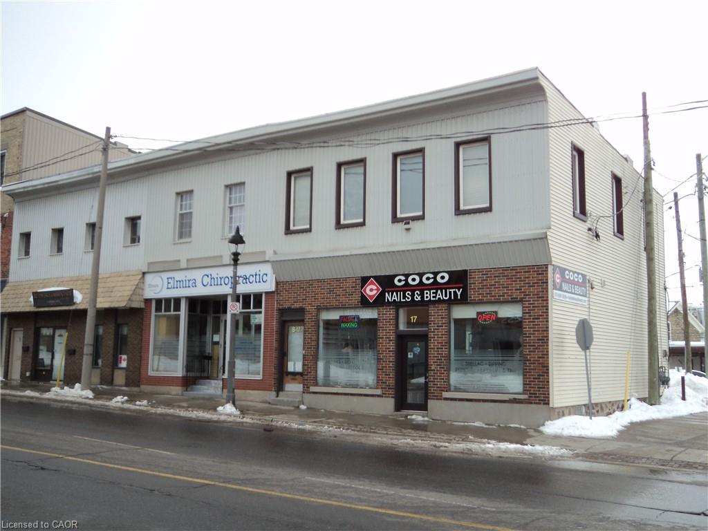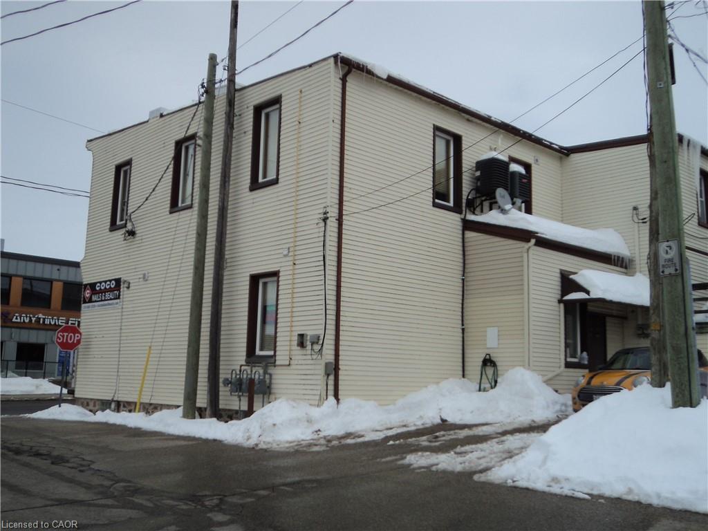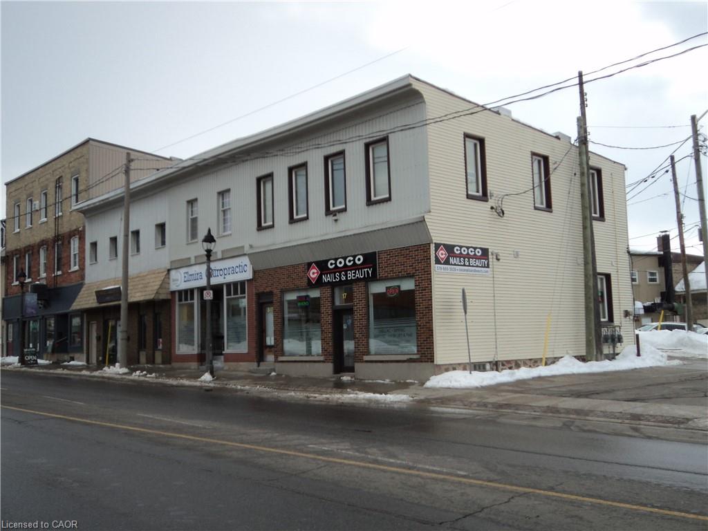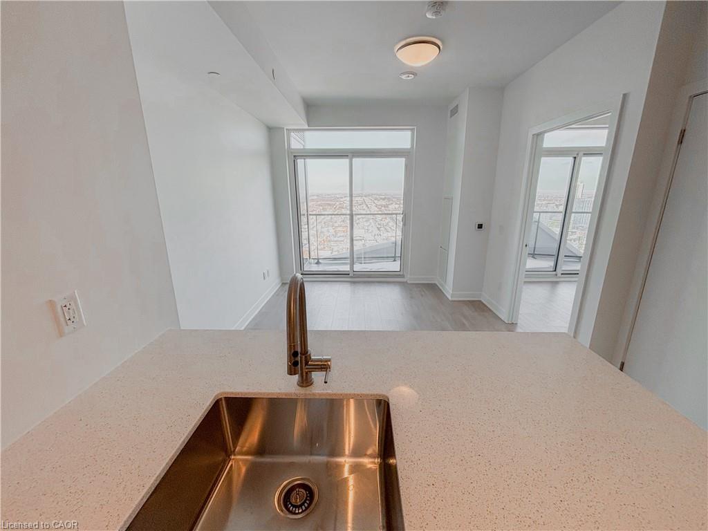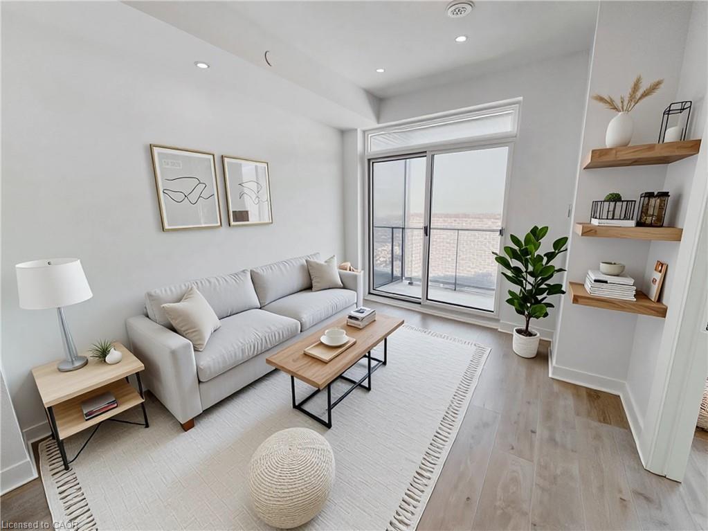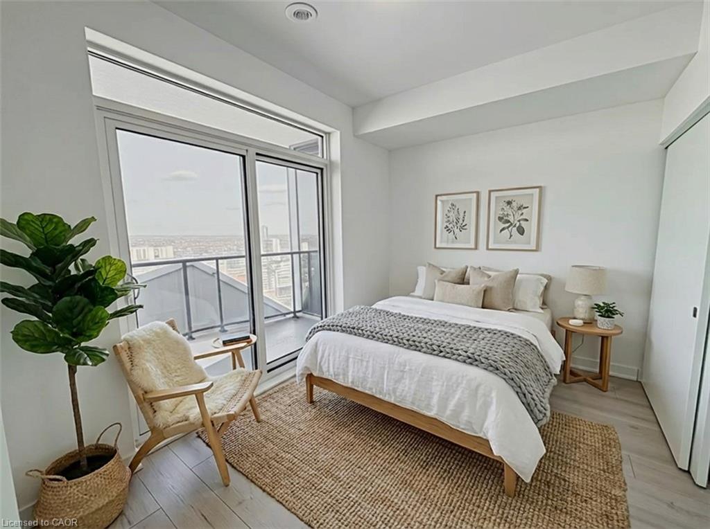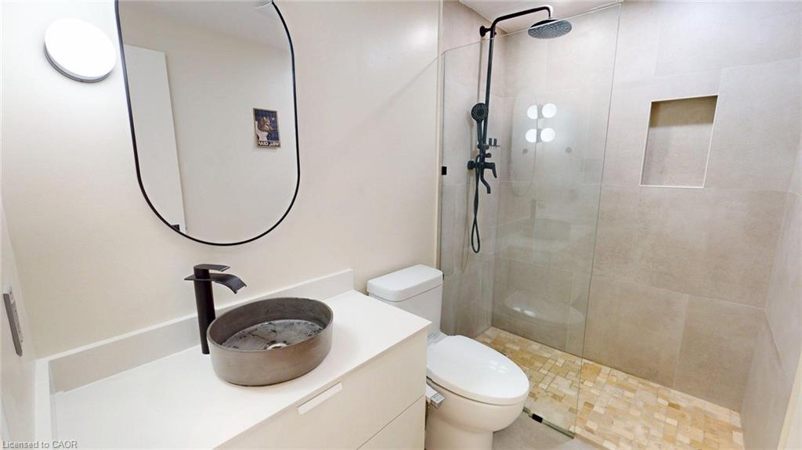23 Southwood Dr, Kitchener, ON N2E 2E6, Canada
23 Southwood Dr, Kitchener, ON N2E 2E6, CanadaBasics
- Date added: Added 7 hours ago
- Category: Residential
- Type: Single Family Residence
- Status: Active
- Bedrooms: 3
- Bathrooms: 3
- Area: 1409 sq ft
- Year built: 1979
- Bathrooms Half: 1
- Rooms Total: 11
- County Or Parish: Waterloo
- Bathrooms Full: 2
- MLS ID: 40806730
Description
-
Description:
Welcome to 39 Southwood Drive, a bright and spacious detached home with a separate entrance walkout basement, located in the highly desirable Country Hills neighbourhood of Kitchener. This well-maintained 3-bedroom, 3-bathroom home offers a flexible layout ideal for families, investors, or multi-generational living. The expansive eat-in kitchen provides plenty of space for cooking, dining, and entertaining. From the sunfilled living room, step out onto your private balcony, perfect for morning coffee or evening relaxation. The walkout basement offers excellent income or in-law potential, featuring its own entrance, laundry area, and a kitchenette with sink — ready for future customization or a selfcontained suite. Enjoy your large, fully fenced backyard, offering abundant space for kids, pets, gardening, or outdoor entertaining. Recent updates include roof (2015), furnace & air conditioner (2016), flooring (2018), garage door (2019), and fresh paint (2025), ensuring comfort and peace of mind for years to come. Conveniently located near schools, parks, shopping, restaurants, and transit, with easy access to Highway 401 and Conestoga College, this home perfectly blends comfort, convenience, and future potential. Move-in ready — flexible possession date
Show all description
available to suit your plans.
Location
- Parking Total: 3
- Directions: towards Century Hill Dr from Homer Watson Blvd.
- Direction Faces: East
Building Details
- Number Of Units Total: 0
- Building Area Total: 1909 sq ft
- Number Of Buildings: 0
- Parking Features: Attached Garage, Garage Door Opener, Asphalt
- Security Features: Carbon Monoxide Detector
- Covered Spaces: 1
- Construction Materials: Brick, Vinyl Siding
- Accessibility Features: Accessible Kitchen
- Garage Spaces: 1
- Roof: Asphalt Shing
Amenities & Features
- Water Source: Municipal
- Architectural Style: Two Story
- Appliances: Water Heater Owned, Dishwasher, Dryer, Refrigerator, Stove, Washer
- Sewer: Sewer (Municipal)
- Cooling: Central Air
- Attached Garage Yes/ No: 1
- Interior Features: Auto Garage Door Remote(s), In-law Capability
- Heating: Forced Air, Natural Gas
- Frontage Type: West
- Fencing: Full

