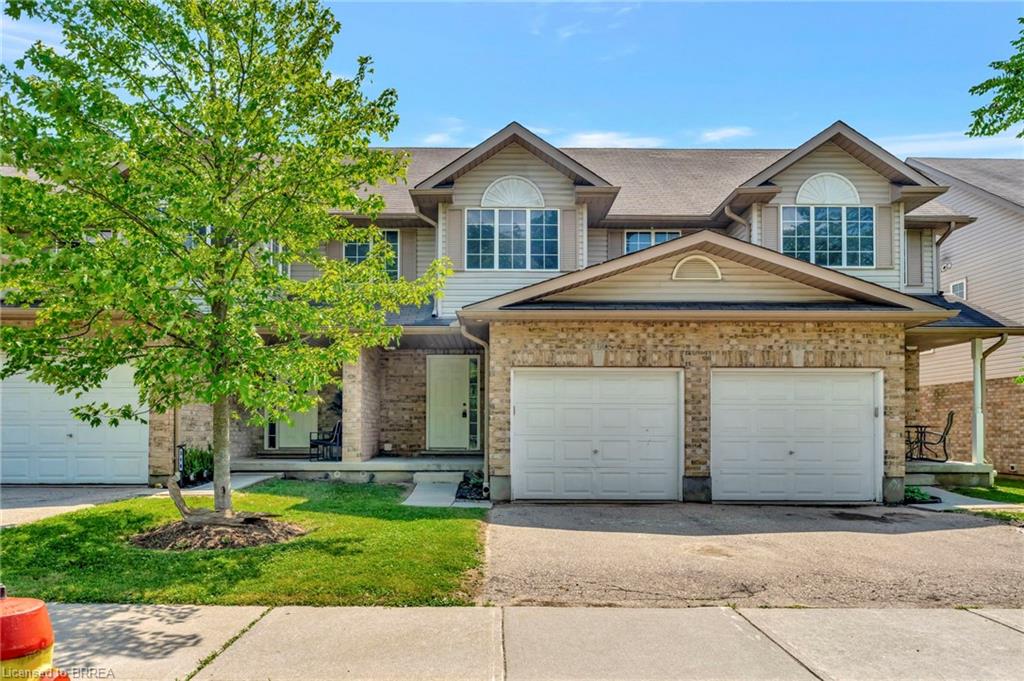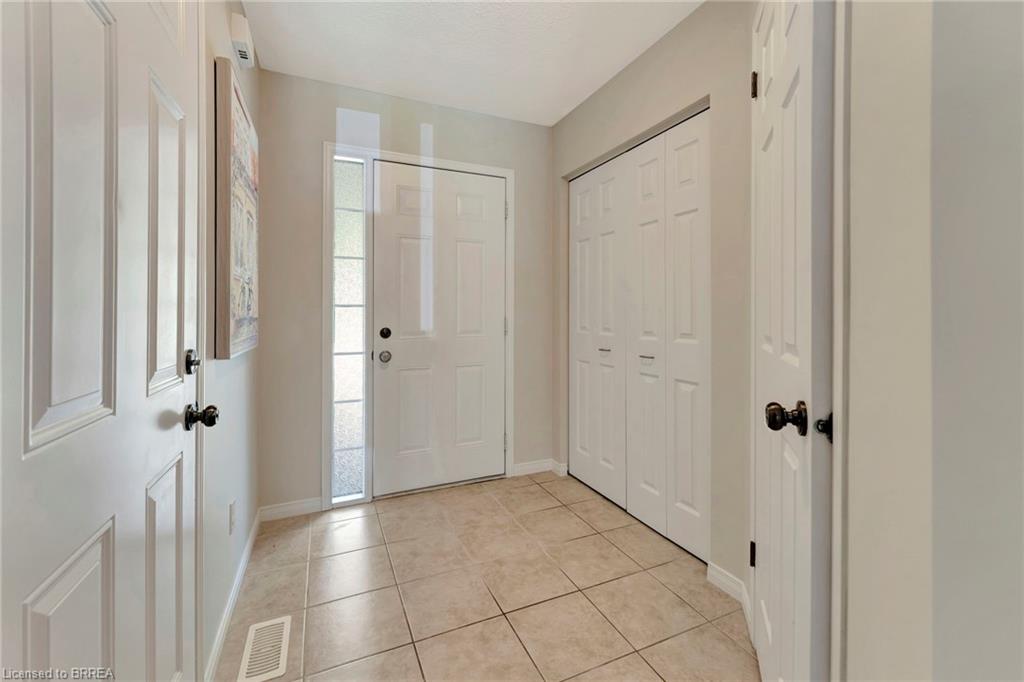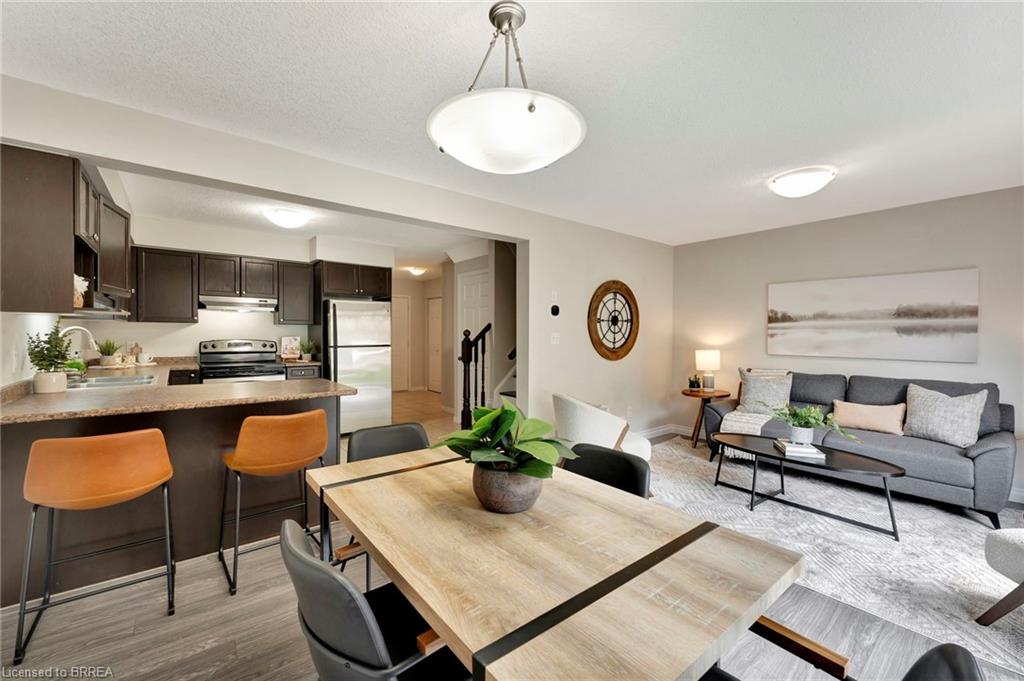316 Fallowfield Dr, Kitchener, ON N2C 2T8, Canada
316 Fallowfield Dr, Kitchener, ON N2C 2T8, CanadaBasics
- Date added: Added 4 days ago
- Category: Residential
- Type: Row/Townhouse
- Status: Active
- Bedrooms: 3
- Bathrooms: 2
- Area: 1229 sq ft
- Bathrooms Half: 1
- Rooms Total: 11
- County Or Parish: Waterloo
- Bathrooms Full: 1
- MLS ID: 40730374
Description
-
Description:
Welcome to 316 Fallowfield Drive—an updated 3-bedroom, 2-bathroom townhouse condo in a quiet, family-friendly Kitchener neighbourhood. This move-in ready home offers a bright, open-concept layout with large windows, modern flooring, and a walkout to your private yard - perfect for kids, pets, and outdoor entertaining. The kitchen features a built-in dishwasher, breakfast bar, and open sightlines to the living and dining areas, making it ideal for hosting or keeping an eye on the family. The finished entry-level includes interior garage access, a 2-piece powder room, and a spacious front hall closet for added convenience. Upstairs, you’ll find a massive primary bedroom with space for a king bed, sitting area, or home workspace, plus two additional bedrooms and a stylish 4-piece bath. Downstairs, the unfinished basement offers a large window, bathroom rough-in, and laundry, ready for your future rec room, home gym, or guest suite. Enjoy the benefits of low condo fees in a well-managed complex located just minutes to Sunrise Shopping Centre, Activa Sportsplex, McLennan Park, the Huron Natural Area, schools, trails, and public transit. Quick access to Highway 7/8 and the 401 makes commuting a breeze, while nearby grocery stores, cafes, and restaurants add everyday convenience. Whether you're a first-time buyer, downsizer, or investor, this home offers space, value, and long-term potential in one of Kitchener’s most connected areas. Book your private showing today!
Show all description
Location
- Parking Total: 3
- Directions: Between Bleams Rd and Homer Watson Blvd
- Direction Faces: East
Building Details
- Number Of Units Total: 0
- Building Area Total: 1229 sq ft
- Number Of Buildings: 0
- Parking Features: Attached Garage
- Covered Spaces: 1
- Construction Materials: Brick Veneer, Vinyl Siding
- Garage Spaces: 1
- Roof: Asphalt Shing
Amenities & Features
- Water Source: Municipal
- Architectural Style: Two Story
- Appliances: Water Softener, Built-in Microwave, Dishwasher, Dryer, Refrigerator, Stove, Washer
- Sewer: Sewer (Municipal)
- Cooling: Central Air
- Attached Garage Yes/ No: 1
- Interior Features: Other
- Heating: Forced Air, Natural Gas
- Frontage Type: West










