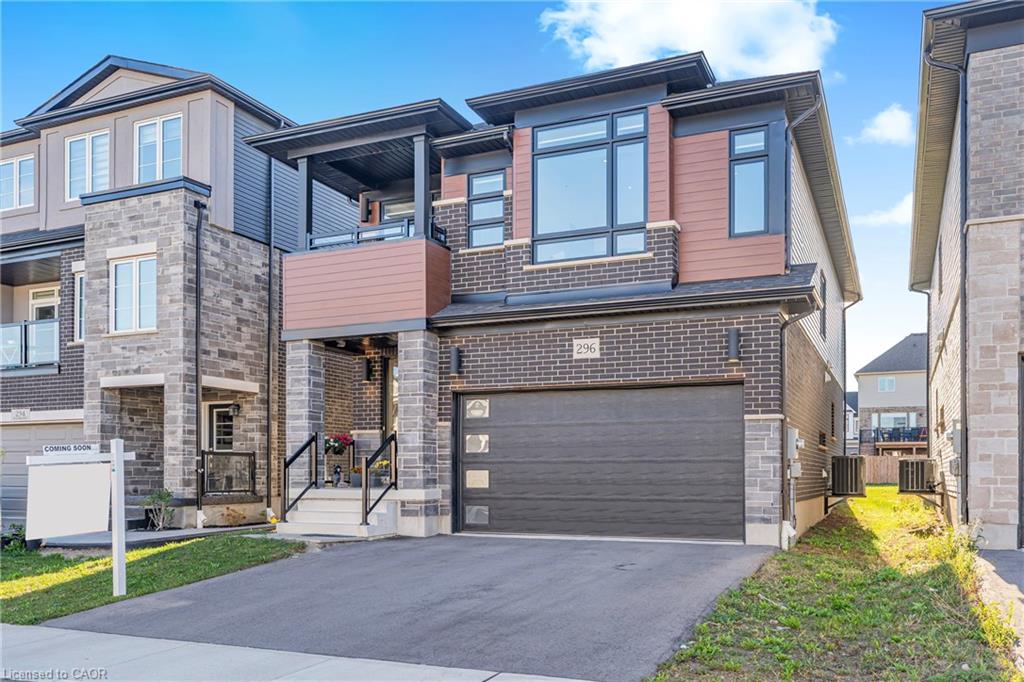296 Raspberry Pl, Waterloo, ON N2V 0C3, Canada
296 Raspberry Pl, Waterloo, ON N2V 0C3, CanadaBasics
- Date added: Added 3 days ago
- Category: Residential
- Type: Single Family Residence
- Status: Active
- Bedrooms: 3
- Bathrooms: 3
- Area: 2468 sq ft
- Year built: 2022
- Bathrooms Half: 1
- Rooms Total: 12
- County Or Parish: Waterloo
- Bathrooms Full: 2
- MLS ID: 40778578
Description
-
Description:
A PROPERTY WITH A CLASS OF ITS OWN: Welcome to 296 Raspberry Place, Waterloo. A rare offering in the very desiring Vista Hills community, Built in 2022 by Activa Homes, this contemporary masterpiece offer plethora of upgrades. This East-facing house leads to a welcoming foyer with ENGINEERED HARDWOOD FLOORS on the main level, 9-ft CEILING on both levels, elegantly placed POT LIGHTS and CEILING-HIGH upgraded Doors, reflecting a tone of lavishness. The custom made kitchen is a showstopper featuring luxurious ceiling-height cabinets with Soft Close, Quartz countertops Extended to back, under-cabinet lighting, built-in high-end Bosch SS Appliances, Built-in range hood and Grand centre island. Living room with Fireplace on Accent wall, Built-In CEILING SPEAKERS with Yamaha receiver, creating home Theatre experience with an Elite touch. Floating vanity powder room and main-level laundry is the perfect cherry on top. The GLASS Railing stairs leads to the upper level, with 3 generously sized bedrooms, 2 with its own walk-in closet, quartz vanity in all bathrooms. The primary suite, complete with a spa-inspired 5+pc ensuite featuring a soaker tub and glass shower plus a private balcony giving a Resort-inspired elegance. Family Room upstairs ideal for an office, media room or can be converted into 4th bedroom. Downstairs, The fully excavated basement offers endless possibilities with bathroom rough-in, cold room, ample storage and Direct ACCESS from Garage, making it ideal for a future in-law suite or legal duplex. Outside, the party-sized backyard provides the perfect setting for summer fun and family gatherings, with room to create your dream outdoor space. The 4-car parking (2-car garage + 2-car driveway) ensures convenience for all. Situated close to top-rated schools, parks, Costco, Canadian Tire and The Boardwalk Plaza, this home is surrounded by every amenity you could wish for. Don’t miss your chance to own a property that truly stands out, Book your showing today.
Show all description
Location
- Parking Total: 4
- Directions: Columbia Street To Ladyslipper
Building Details
- Building Area Total: 2468 sq ft
- Number Of Buildings: 0
- Parking Features: Attached Garage, Garage Door Opener, Asphalt
- Security Features: Carbon Monoxide Detector, Smoke Detector, Carbon Monoxide Detector(s), Smoke Detector(s)
- View: City, Forest, Trees/Woods
- Covered Spaces: 2
- Construction Materials: Brick, Vinyl Siding
- Garage Spaces: 2
- Roof: Asphalt Shing
Amenities & Features
- Water Source: Municipal
- Patio & Porch Features: Porch
- Architectural Style: Two Story
- View Yes / No: 1
- Appliances: Water Heater Owned, Water Softener, Built-in Microwave, Dishwasher, Dryer, Gas Stove, Hot Water Tank Owned, Range Hood, Refrigerator, Washer
- Sewer: Sewer (Municipal)
- Exterior Features: Landscaped, Privacy, Private Entrance
- Window Features: Window Coverings
- Cooling: Central Air
- Attached Garage Yes/ No: 1
- Interior Features: Air Exchanger, Auto Garage Door Remote(s), Built-In Appliances, Rough-in Bath
- Heating: Forced Air, Natural Gas
- Frontage Type: East
- Fireplace Features: Electric, Family Room
- Fencing: Fence - Partial










