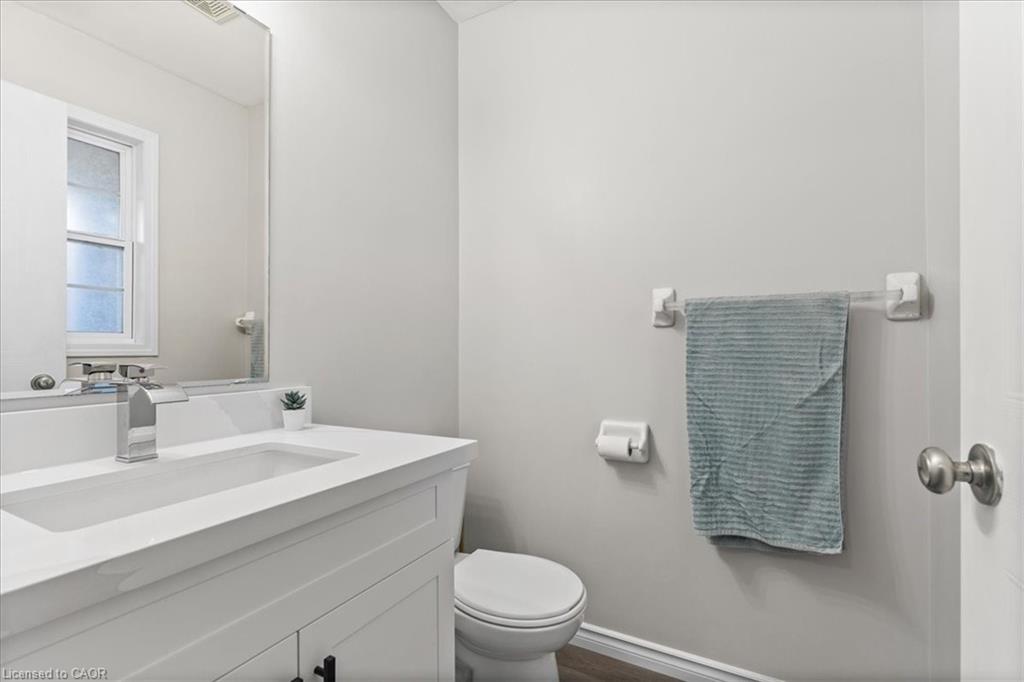267 McMeeken Dr, Cambridge, ON N3C 4N8, Canada
267 McMeeken Dr, Cambridge, ON N3C 4N8, CanadaBasics
- Date added: Added 3 months ago
- Category: Residential
- Type: Row/Townhouse
- Status: Active
- Bedrooms: 3
- Bathrooms: 3
- Area: 1453 sq ft
- Year built: 2006
- Bathrooms Half: 1
- Rooms Total: 11
- County Or Parish: Waterloo
- Bathrooms Full: 2
- MLS ID: 40785802
Description
-
Description:
Modern Living in Prime Hespeler!
Welcome home to 269 McMeeken Drive, a beautiful freehold townhouse nestled in one of Cambridge's most desirable and family-friendly neighborhoods. This home isn't just move-in ready—it's completely rejuvenated, saving you the time and expense of renovations!Step inside to discover a bright, cohesive space defined by brand-new luxury vinyl plank flooring that flows seamlessly across every level. The entire home has been freshly painted in a contemporary, neutral palette, making it the perfect canvas for your personal style.
Key Upgrades You'll Love:
Kitchen: The heart of the home boasts new, durable quartz countertops that pair perfectly with the cabinetry, offering ample space for cooking and entertaining.
Bathrooms: All bathrooms have been elevated with brand-new vanities and matching quartz countertops, creating a fresh, luxurious feel.
Future Potential: The lower level offers incredible value with an unfinished basement that is already partially framed and includes a useful fruit cellar space. This area is primed and ready to be customized into a future rec room, home office, or gym—a perfect investment opportunity! The garage has direct access to the basement, so an in-law or duplex opportunity exists.
Located close to schools, trails, parks, and easy access to Highway 401 for commuters. This truly is a home-run opportunity in a fantastic Hespeler location.
Show all description
Location
- Parking Total: 3
- Directions: Townline Rd and Renner Dr. Just minutes north of the 401 in Cambridge.
Building Details
- Number Of Units Total: 0
- Building Area Total: 1453 sq ft
- Number Of Buildings: 0
- Parking Features: Attached Garage, Garage Door Opener, Asphalt
- Security Features: Carbon Monoxide Detector(s), Smoke Detector(s)
- Covered Spaces: 1
- Construction Materials: Brick, Concrete, Vinyl Siding
- Garage Spaces: 1
- Roof: Fiberglass
Amenities & Features
- Water Source: Municipal-Metered
- Patio & Porch Features: Patio, Porch
- Architectural Style: Two Story
- Appliances: Water Heater Owned, Water Softener, Dishwasher, Dryer, Hot Water Tank Owned, Range Hood, Refrigerator, Stove, Washer
- Sewer: Sewer (Municipal)
- Window Features: Window Coverings
- Cooling: Central Air
- Attached Garage Yes/ No: 1
- Interior Features: Auto Garage Door Remote(s), Central Vacuum Roughed-in
- Heating: Forced Air, Natural Gas, Gas Hot Water
- Frontage Type: South










