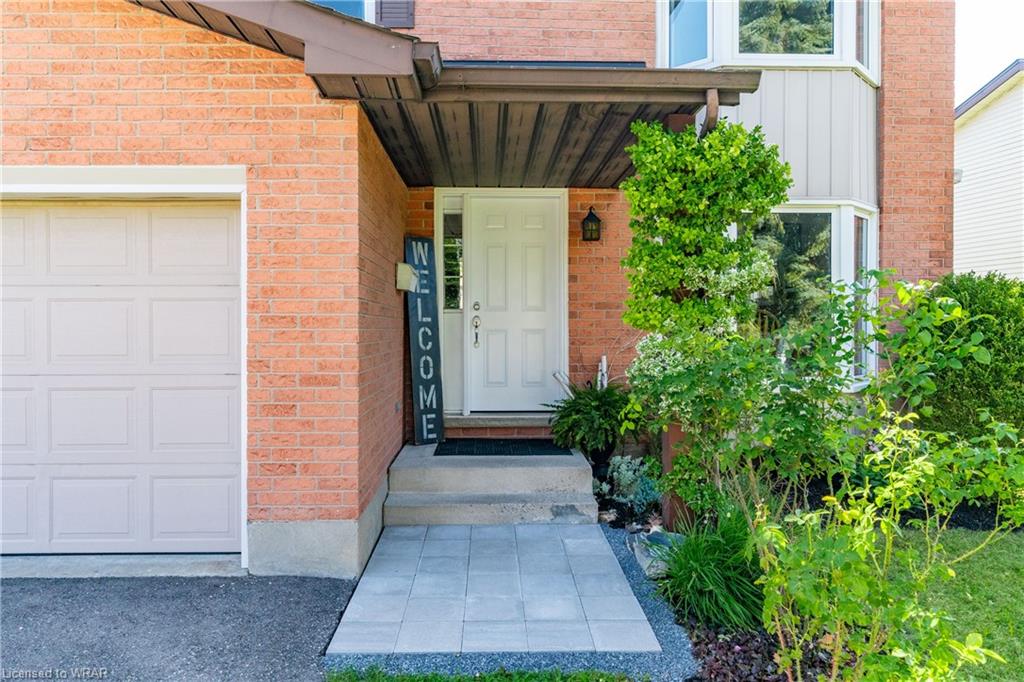Kitchener, ON, N2N 1V5
Kitchener, ON, N2N 1V5Basics
- Date added: Added 3 months ago
- Category: Residential
- Type: Single Family Residence
- Status: Active
- Bedrooms: 3
- Bathrooms: 3
- Area: 1721 sq ft
- Year built: 1986
- Bathrooms Half: 2
- Rooms Total: 13
- County Or Parish: Waterloo
- Bathrooms Full: 1
- Lot Size Square Feet: 5706.36 sq ft
- Lot Size Acres: 0.131 sq ft
- MLS ID: 40625522
Description
-
Description:
This beautiful detached home, located in the desirable neighbourhood of Forest Heights, offers the perfect blend of comfort and luxury. Featuring 3 bedrooms, 3 baths including a primary bedroom with a walk-in closet and a 2-piece ensuite, it caters to both relaxation and convenience. With a heated double car garage, an inviting inground pool, a relaxing hot tub, and an indoor sauna, this home is a true oasis. Its prime location near, the expressway, shopping areas, parks, trails and conveniently next door to John Darling Public School, ensures a lifestyle of ease and enjoyment.
Show all description
Location
- Parking Total: 4
- Directions: Rolling Meadows Dr. and Westheights Dr.
Building Details
- Number Of Units Total: 0
- Building Area Total: 2558.78 sq ft
- Number Of Buildings: 0
- Parking Features: Attached Garage, Asphalt, Built-In
- Covered Spaces: 2
- Construction Materials: Brick, Vinyl Siding
- Garage Spaces: 2
- Roof: Asphalt Shing
Amenities & Features
- Water Source: Municipal
- Architectural Style: Two Story
- Spa Yes/ No: 1
- Appliances: Dishwasher, Dryer, Refrigerator, Stove, Washer
- Pool Features: In Ground
- Sewer: Sewer (Municipal)
- Spa Features: Hot Tub, Heated
- Cooling: Central Air
- Attached Garage Yes/ No: 1
- Interior Features: Central Vacuum Roughed-in, Sauna
- Heating: Forced Air, Natural Gas
- Frontage Type: East
- Fireplace Features: Family Room
- Fencing: Full










