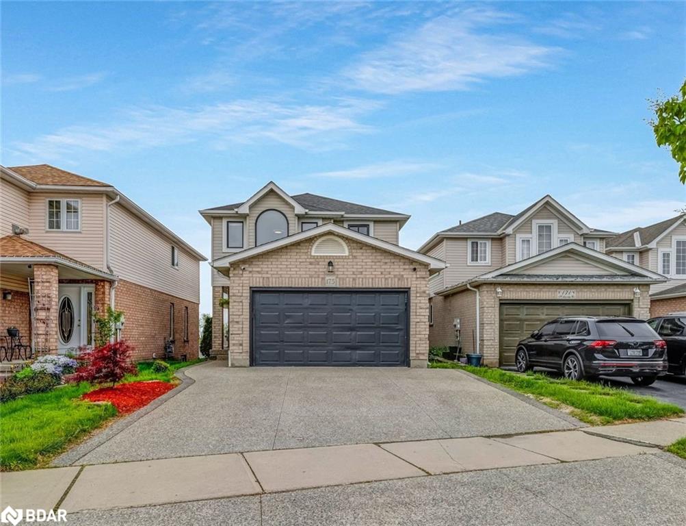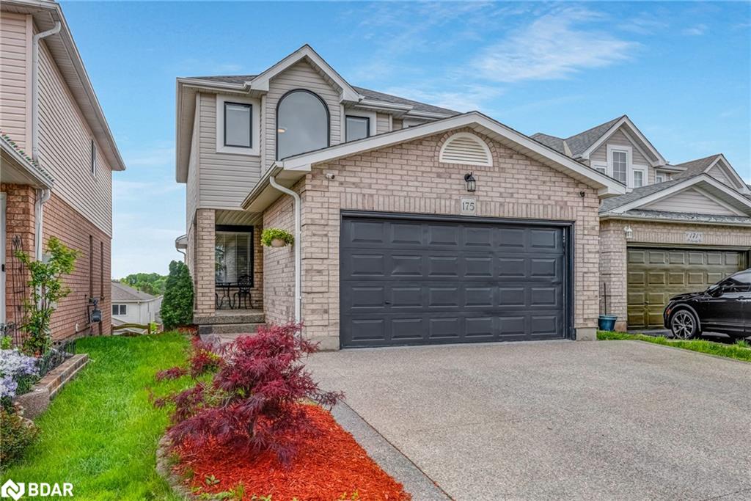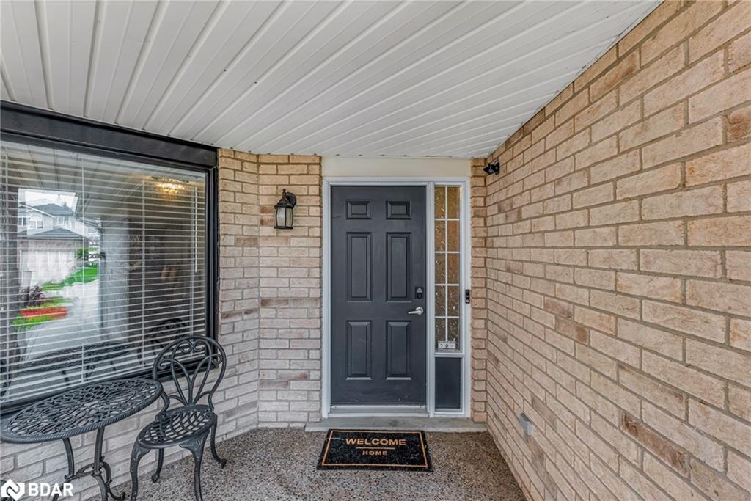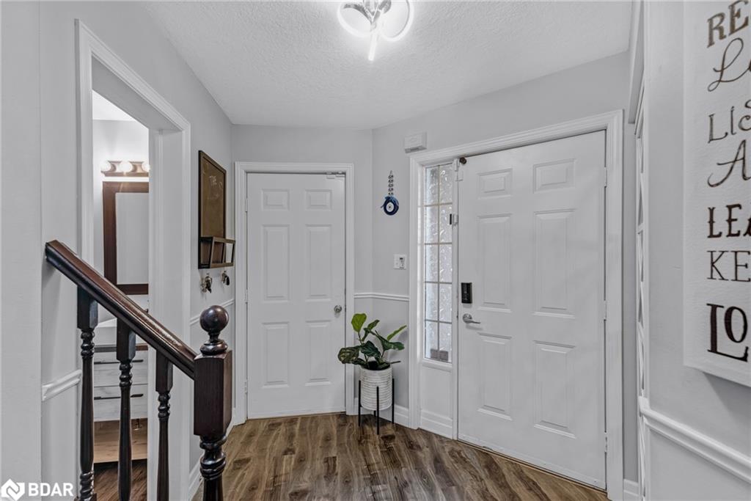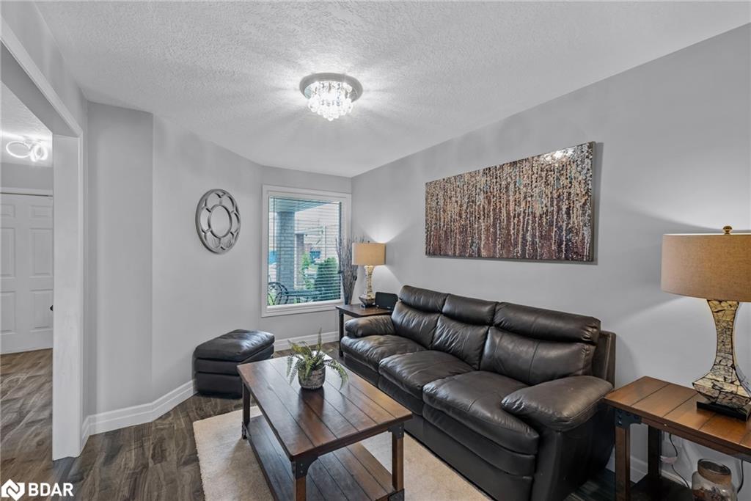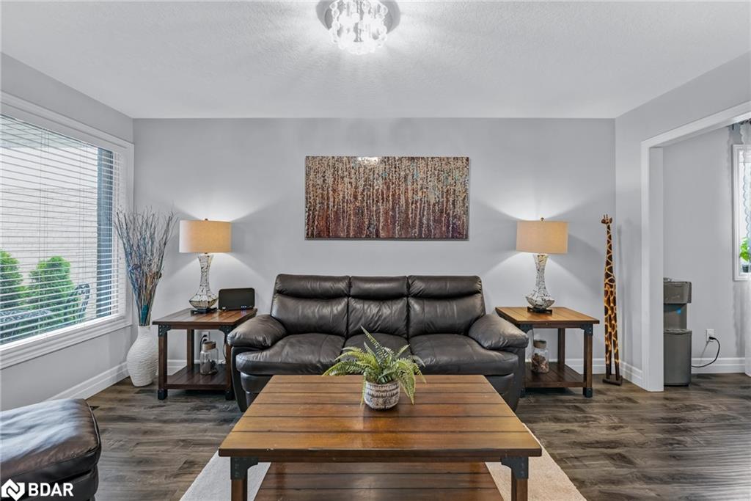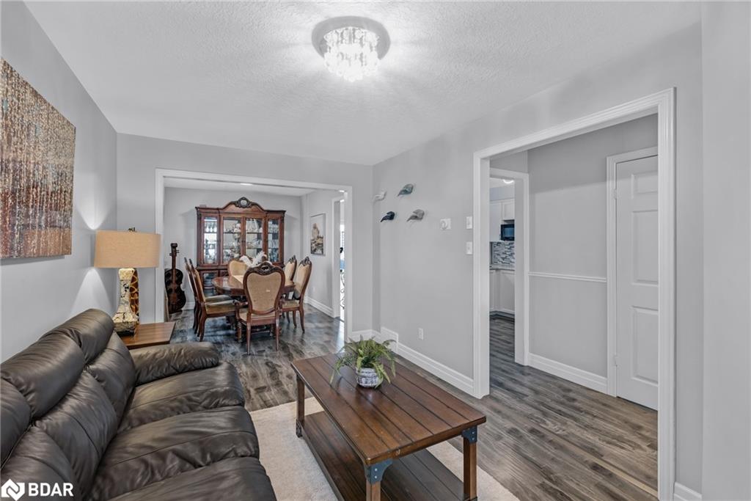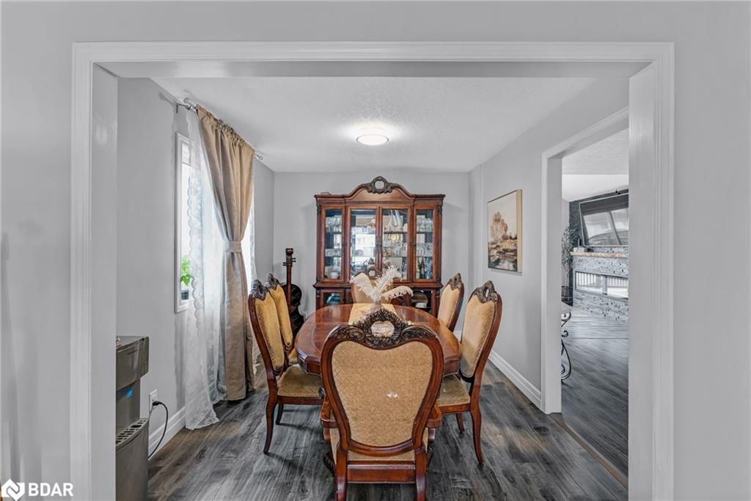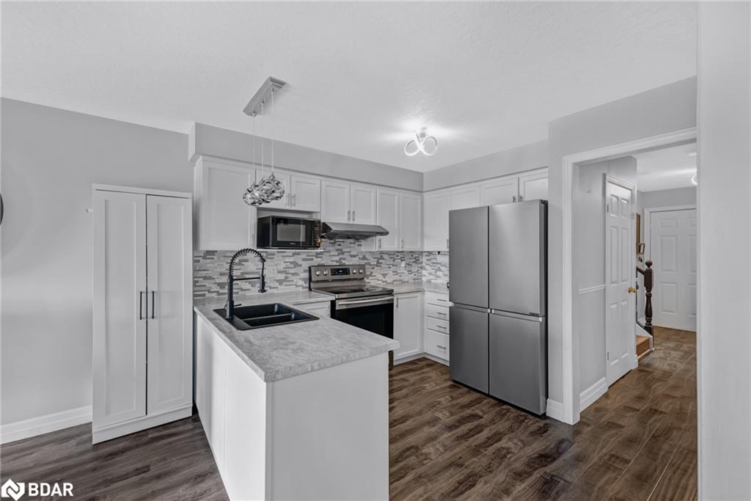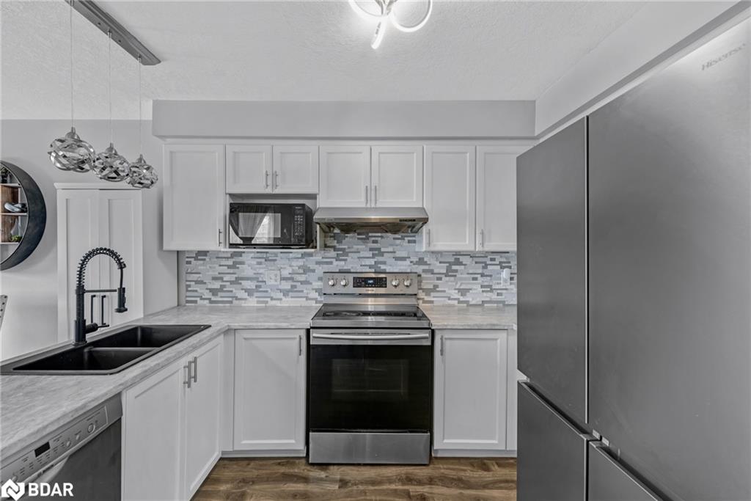186 Hollyridge Crescent, Kitchener, ON N2N 3N4, Canada
186 Hollyridge Crescent, Kitchener, ON N2N 3N4, CanadaBasics
- Date added: Added 4 days ago
- Category: Residential
- Type: Single Family Residence
- Status: Active
- Bedrooms: 5
- Bathrooms: 4
- Area: 1791 sq ft
- Bathrooms Half: 1
- Rooms Total: 17
- County Or Parish: Waterloo
- Bathrooms Full: 3
- MLS ID: 40748526
Description
-
Description:
This beautifully maintained home is loaded with upgrades and features ideal for modern living. Enjoy peace of mind with new windows and doors (2023), new shingles (2019), and a new 200V upgraded electrical panel. Outdoor living is a dream with a custom-built 2-storey deck (2022), new Jacuzzi (2022), aggregated concrete driveway, and foyer landing pad (9x22), plus a new fence (2019) for added privacy. The interior showcases a renovated kitchen (2019) featuring new cabinets, countertop, backsplash, sink, faucet, and stove. Recent appliance updates include a new SS fridge and dishwasher (2024), eco-friendly washer/dryer (2020), and a Nest smart thermostat (2018). The entire house was freshly painted in 2025, and features new light fixtures (2019) throughout. Major mechanical upgrades include a new furnace and A/C (2019). Basement renovations completed in 2017 include new flooring and a full bathroom remodel. This home offers 3+2 bedrooms and 3.5 baths, including a fully legal 2-bedroom basement apartment with a separate entrance, full kitchen, living/dining area, laundry, and full bath. The space is perfect for rental income or extended family living. Additional features include a 2-car garage, 3-car driveway parking, a cold room, and a walk-in basement storage area. Move-in ready and thoughtfully updated throughout, this home offers comfort, convenience, and incredible value.
Show all description
Location
- Parking Total: 5
- Directions: Victoria Street/Westforest Trail
Building Details
- Number Of Units Total: 0
- Building Area Total: 1791 sq ft
- Number Of Buildings: 0
- Parking Features: Attached Garage, Asphalt
- Covered Spaces: 2
- Construction Materials: Brick, Vinyl Siding
- Garage Spaces: 2
- Roof: Shingle
Amenities & Features
- Water Source: Municipal
- Architectural Style: Two Story
- Spa Yes/ No: 1
- Appliances: Water Softener, Dishwasher
- Sewer: Sewer (Municipal)
- Spa Features: Hot Tub
- Cooling: Central Air
- Attached Garage Yes/ No: 1
- Heating: Forced Air, Natural Gas
- Frontage Type: North
- Fireplace Features: Electric

