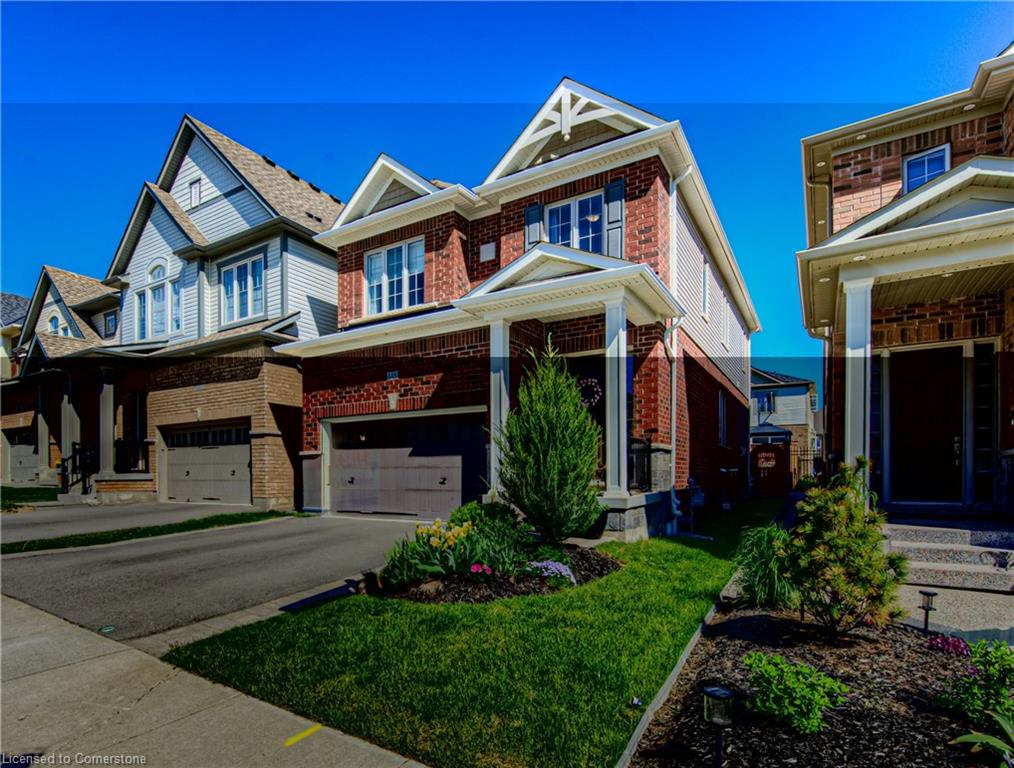145 Haldimand St, Kitchener, ON N2R 1R7, Canada
145 Haldimand St, Kitchener, ON N2R 1R7, CanadaBasics
- Date added: Added 8 months ago
- Category: Residential
- Type: Single Family Residence
- Status: Active
- Bedrooms: 4
- Bathrooms: 3
- Area: 2090 sq ft
- Year built: 2021
- Bathrooms Half: 1
- Rooms Total: 13
- County Or Parish: Waterloo
- Bathrooms Full: 2
- MLS ID: 40733508
Description
-
Description:
Welcome to this beautifully upgraded and fully finished 4 year old home in the sought-after Huron Park neighborhood. Featuring 4 spacious bedrooms and 4 bathrooms, this stunning property offers style, comfort, and functionality across all three levels with 9-foot ceilings throughout. The heart of the home is the chef-inspired kitchen with quartz countertops, functional island, stainless steel appliances, and a gas stove. Enjoy seamless flow into the open-concept living and dining areas, highlighted by hardwood and tile flooring on both the main and upper levels, and modern upgraded lighting throughout. Upstairs, the primary bedroom retreat impresses with a double door entry, tray ceiling, large walk in closet, a luxurious spa-like ensuite with stand alone tub, and tiled shower. Convenience speaks with an oversized walk in linen closet, and a second-floor laundry room fully equipped with cupboards, a sink, as well as quartz counters. The fully finished basement adds versatile living space, including a 3-piece bathroom, perfect for guests, a home gym, or an entertainment area. Step outside to a fully fenced backyard, featuring a large 2-tier composite deck and a contemporary gazebo, ideal for outdoor dining, entertaining, or relaxing in style. This move-in-ready home is a rare find in one of the area's most family-friendly communities. Don't miss your chance to make it yours!
Show all description
Location
- Parking Total: 4
- Directions: Beckview Drive to Haldimand
Building Details
- Building Area Total: 2090 sq ft
- Number Of Buildings: 0
- Parking Features: Attached Garage
- Security Features: Smoke Detector
- Covered Spaces: 2
- Construction Materials: Brick, Vinyl Siding
- Garage Spaces: 2
- Roof: Asphalt Shing
Amenities & Features
- Water Source: Municipal-Metered
- Patio & Porch Features: Deck
- Architectural Style: Two Story
- Appliances: Water Softener, Dishwasher, Dryer, Gas Oven/Range, Range Hood, Refrigerator
- Sewer: Sewer (Municipal)
- Window Features: Window Coverings
- Cooling: Central Air
- Attached Garage Yes/ No: 1
- Interior Features: Auto Garage Door Remote(s), Ceiling Fan(s), Central Vacuum Roughed-in
- Heating: Forced Air, Natural Gas
- Frontage Type: South
- Fireplace Features: Family Room, Gas
- Fencing: Full










