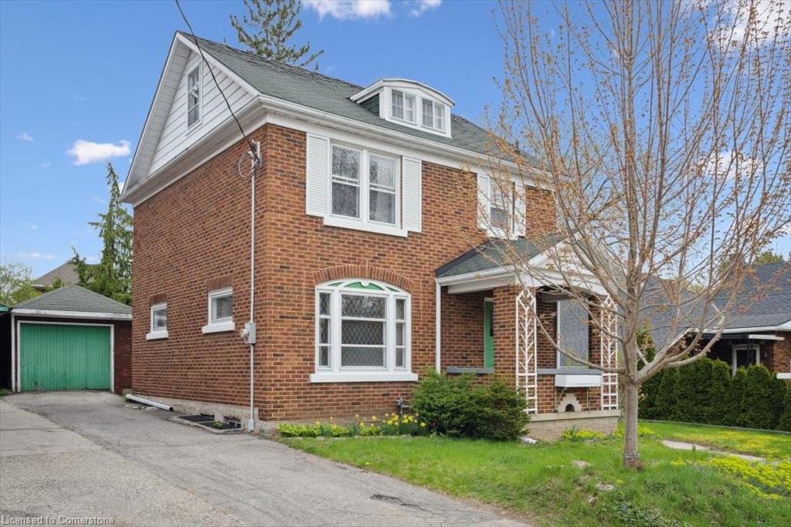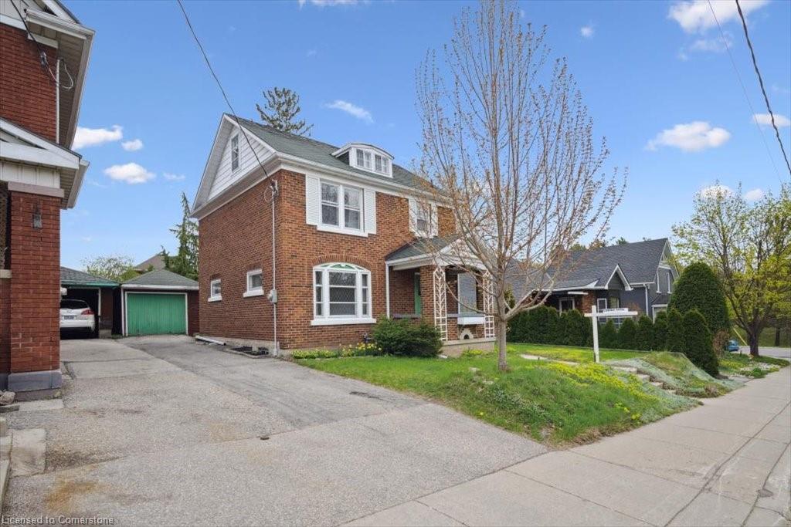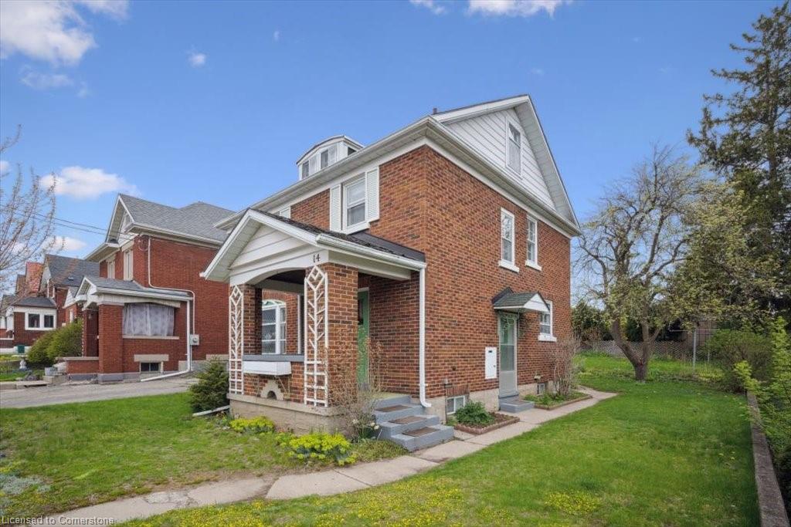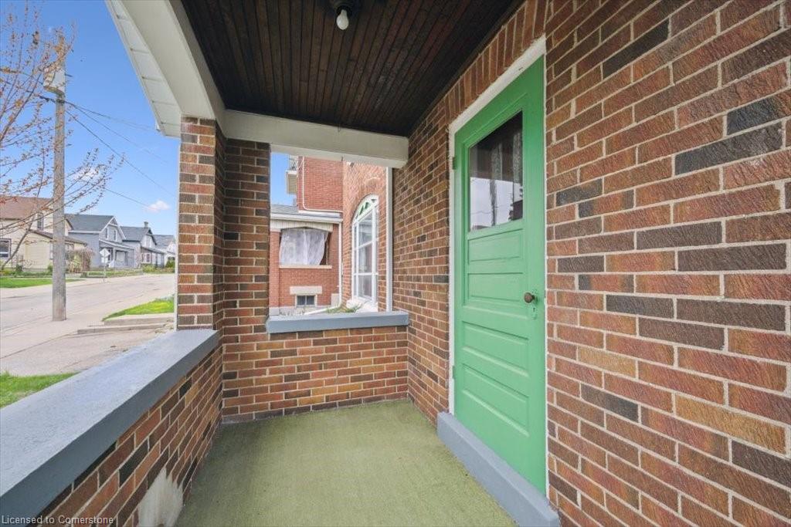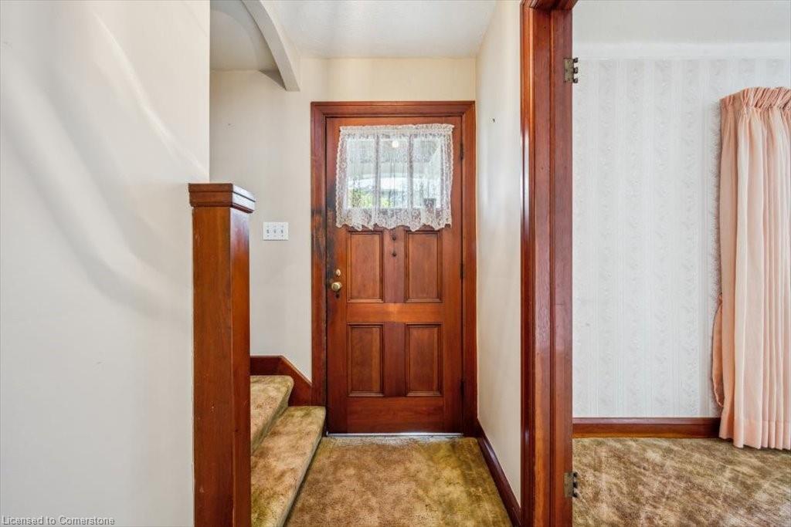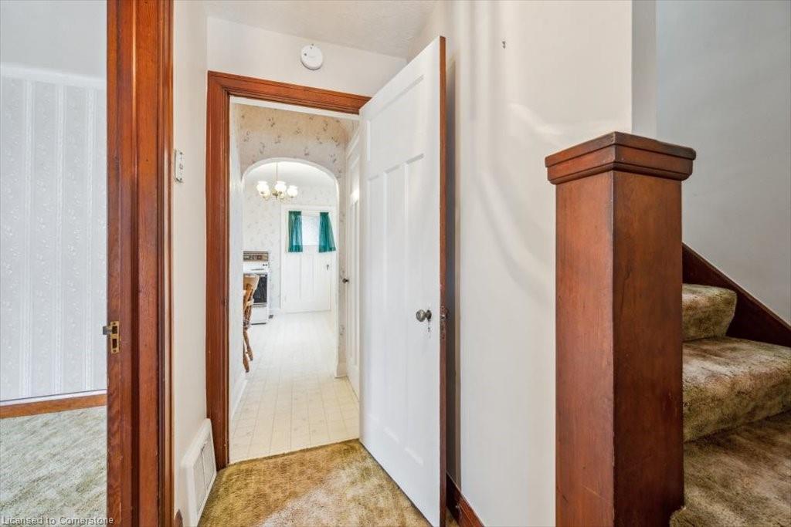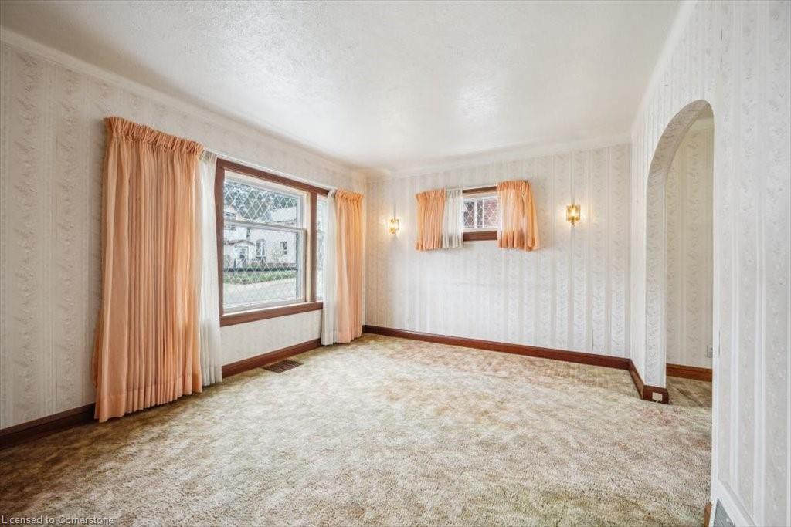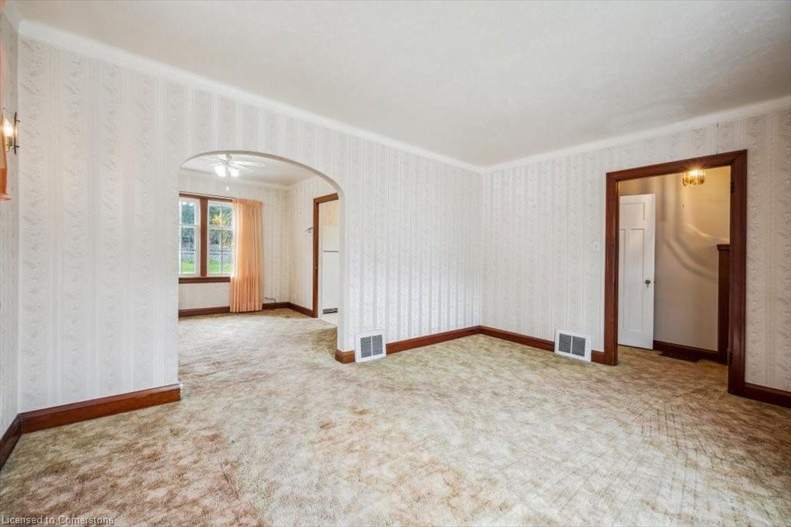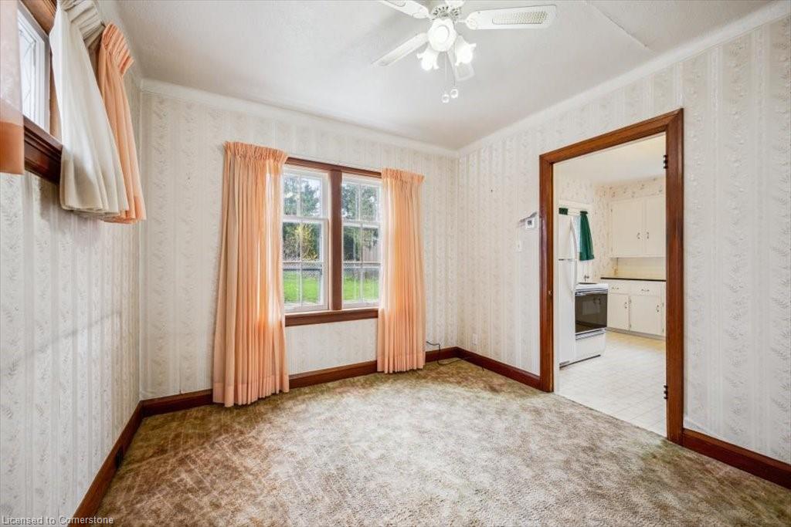14 Henry St, Kitchener, ON N2G 1P3, Canada
14 Henry St, Kitchener, ON N2G 1P3, CanadaBasics
- Date added: Added 9 months ago
- Category: Residential
- Type: Single Family Residence
- Status: Active
- Bedrooms: 3
- Bathrooms: 2
- Area: 1257.34 sq ft
- Year built: 1933
- Bathrooms Half: 1
- Rooms Total: 12
- County Or Parish: Waterloo
- Bathrooms Full: 1
- MLS ID: 40724369
Description
-
Description:
Welcome to your next chapter at this lovingly cared-for, all-brick, detached home—on the market for the first time in 70 years. Nestled just three doors down from beautiful Victoria Park on a quiet one-way street, this is more than just a house; it’s a rare opportunity to step into a vibrant urban lifestyle with a deep sense of community and history. Imagine summer mornings spent at the splash pad, weekend strolls through the park, and evenings enjoying all that downtown Kitchener has to offer—top-rated restaurants, the Kitchener Market, The Museum, coffee shops, and unbeatable transit options just a short walk away. This solid, character-filled home raised three boys and is ready for its next chapter. The spacious layout offers three bedrooms upstairs—perfect for families of all shapes and sizes. The main floor has a classic and functional floor plan with great bones, ready for your modern vision. A finished basement with a separate entrance opens up exciting potential: future in-law suite, home office, or income-generating space. The detached garage adds flexibility—parking, workshop, or extra storage—and the mature lot brings charm and space that’s hard to find this close to the city core. Whether you’re a first-time buyer, a handy homeowner, or someone with creative vision, this property offers a unique blend of character, location, and potential. Homes like this—well-built, well-located, and full of story—don’t come along often. Step into a home with history and heart, and make it your own.
Show all description
Location
- Parking Total: 4
- Directions: Victoria St S to Henry St (one way street).
Building Details
- Number Of Units Total: 0
- Building Area Total: 1894.65 sq ft
- Number Of Buildings: 0
- Parking Features: Detached Garage
- View: Park/Greenbelt
- Covered Spaces: 1
- Construction Materials: Aluminum Siding, Brick
- Garage Spaces: 1
- Roof: Asphalt Shing
Amenities & Features
- Water Source: Municipal
- Patio & Porch Features: Porch
- Architectural Style: Two Story
- View Yes / No: 1
- Appliances: Water Softener, Dryer, Freezer, Refrigerator, Stove, Washer
- Sewer: Sewer (Municipal)
- Window Features: Window Coverings
- Cooling: Central Air
- Interior Features: Floor Drains, Work Bench
- Heating: Forced Air, Natural Gas
- Frontage Type: East
- Fencing: Fence - Partial


