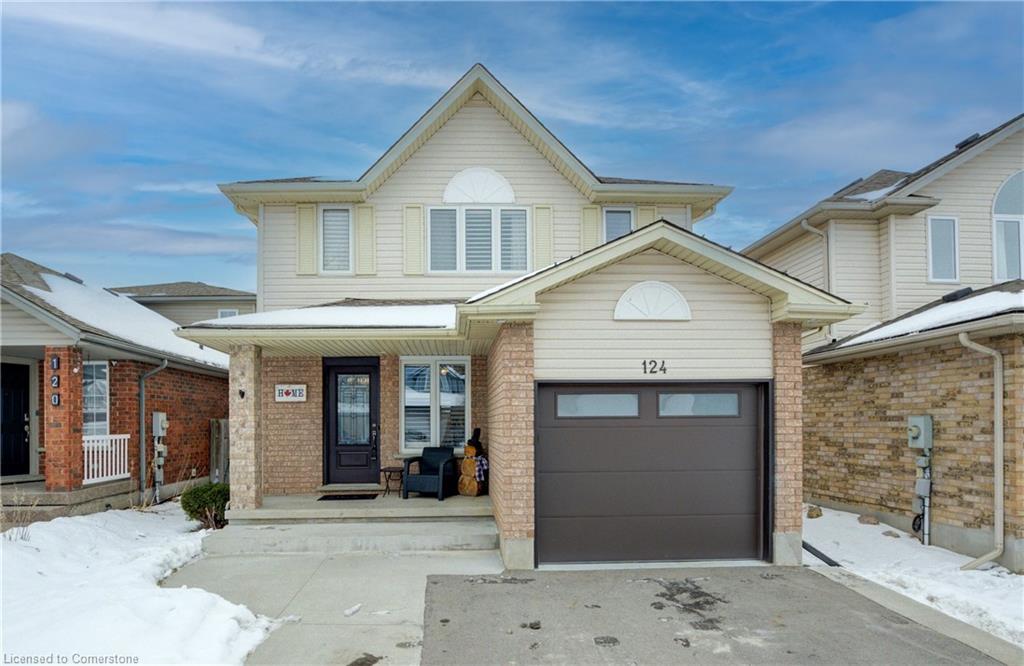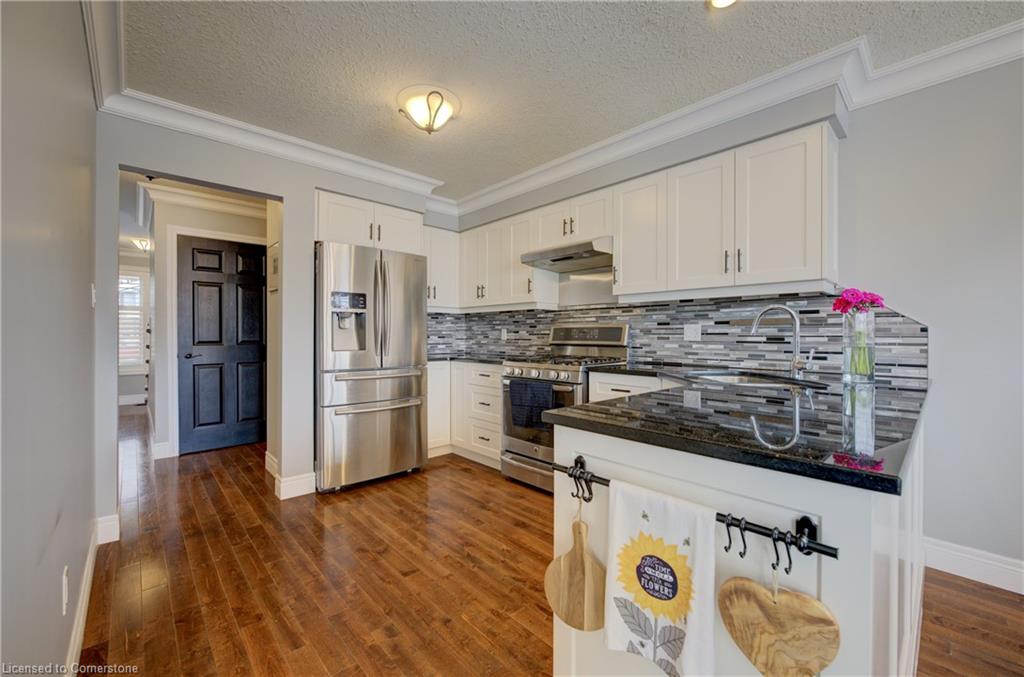124 Whittaker Crescent, Cambridge, ON N1T 1Y7, Canada
124 Whittaker Crescent, Cambridge, ON N1T 1Y7, CanadaBasics
- Date added: Added 1 year ago
- Category: Residential
- Type: Single Family Residence
- Status: Active
- Bedrooms: 3
- Bathrooms: 3
- Area: 1456.36 sq ft
- Bathrooms Half: 1
- Rooms Total: 15
- County Or Parish: Waterloo
- Bathrooms Full: 2
- MLS ID: 40691678
Description
-
Description:
SOLD FIRM--WAITING DEPOSIT. Welcome home! 124 Whittaker Crescent in Cambridge, offers 3-bedrooms, 2.5-bathrooms and has been meticulously cared for with a variety of impressive updates throughout. With its prime location enjoy easy access to the 401 and a redeveloped golf course that provides greenspace, walking trails, parks, and playgrounds. The spacious living area features large windows that flood the home with natural light. The well-designed kitchen offers plenty of cabinet space, granite countertops and modern appliances. Upstairs, a generous primary suite provides a peaceful retreat, complete with a large walk-in closet. Two more bedrooms are ideal for children, guests, or home offices, each with plenty of closet space and access to a shared full bathroom. The fully finished lower level provides extra living space, with the option to add a fourth bedroom or a gym. For added convenience, a 3-piece bathroom featuring a custom walk-in shower is also included. Step outside into the expansive backyard—your personal oasis. The standout feature is a beautifully lighted gazebo with an extension of cedar deck, perfect for relaxing or hosting gatherings. The fenced in yard offers plenty of space for kids to play, gardening, or just enjoying the outdoors in a peaceful, private setting. With close proximity to high rated schools, hospitals, all amenities, and highways this home has it all. Don’t miss out—book your showing today!
Show all description
Location
- Parking Total: 3
- Directions: FRANKLIN BLVD - > SAGINAW PKWY - > GREEN VISTA DR -> WHITTAKER CRES
Building Details
- Building Area Total: 2212.7 sq ft
- Number Of Buildings: 0
- Parking Features: Attached Garage, Garage Door Opener, Asphalt, Built-In, Concrete
- Security Features: Smoke Detector, Carbon Monoxide Detector(s), Smoke Detector(s)
- Covered Spaces: 1
- Construction Materials: Aluminum Siding, Brick
- Garage Spaces: 1
- Roof: Asphalt Shing
Amenities & Features
- Water Source: Municipal
- Patio & Porch Features: Deck, Patio
- Architectural Style: Two Story
- Spa Yes/ No: 1
- Appliances: Water Heater Owned, Water Softener, Dishwasher, Dryer, Freezer, Gas Stove, Hot Water Tank Owned, Refrigerator, Stove, Washer
- Sewer: Sewer (Municipal)
- Spa Features: Heated
- Exterior Features: Canopy, Landscaped, Lighting
- Waterfront Features: River/Stream
- Window Features: Window Coverings
- Cooling: Central Air
- Attached Garage Yes/ No: 1
- Interior Features: High Speed Internet, Auto Garage Door Remote(s), Upgraded Insulation
- Heating: Forced Air
- Frontage Type: North
- Fireplace Features: Electric
- Fencing: Full










