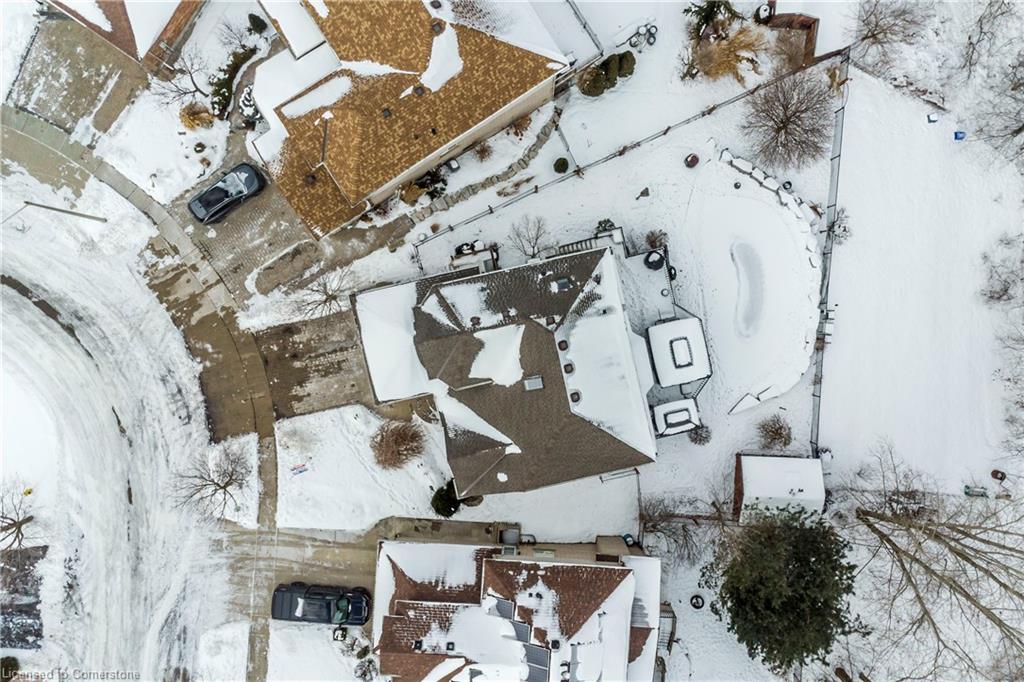123 Green Bank Dr, Cambridge, ON N1T 2B5, Canada
123 Green Bank Dr, Cambridge, ON N1T 2B5, CanadaBasics
- Date added: Added 2 weeks ago
- Category: Residential
- Type: Single Family Residence
- Status: Active
- Bedrooms: 5
- Bathrooms: 4
- Area: 2214 sq ft
- Year built: 2003
- Bathrooms Half: 1
- Rooms Total: 19
- County Or Parish: Waterloo
- Bathrooms Full: 3
- MLS ID: 40689714
Description
-
Description:
Nestled in one of the best neighbourhoods in N. Galt, this one owner executive 4+1 beds, 4 bath home sits on a premium lot w/heated inground pool, backing onto greenspace w/mature trees & is perfect for large or multigenerational living AND has a 1+ bedroom walkout basement w/sep. entrance suitable for an in-law suite, complete with its own living room w/gas fp, oversized windows, wet bar, 3 pc bath & water hook ups for a kitchen w/direct access to the lower patio & pool area! Upon arrival note the mature trees, interlock dbl. drive & walkways to front & side door entrances. Inside be greeted by high ceilings in the foyer/living & dining room w/updated flooring & wrought iron staircase. The large cozy family room w/gas f/p & dinette room is flooded w/natural lighting through to the gourmet kitchen w/centre island, quartz counters, subway tiled backsplash, wine racks, pot drawers, mini pantry & SS appliances! A sliding door leads to the large upper deck overlooking the majestic inground pool & picturesque forest! The main floor includes a beautiful 2 pc bath & laundry room w/inside garage entry & direct access to the basement suite! Upstairs are FOUR good size bedrooms & large main bath! The primary incl. walk-in closet & 5 pc. ensuite that incl. soaker tub w/skylight! Other wonderful updates & inclusions…shed/workshop w/elec., furnace/humidifier & a/c, ceramics, roof, 200-amp elec. panel, pre-wired for hot-tub, HWT, carpet, lux vinyl & laminate flooring, wrought iron fencing, pool pump/heater & B.B.Q. gas line! All within walking distance to Catholic & Public schools, public transit, meandering parks & trails! Minutes drive to major hwy/roadways & shopping! If you love living within steps to the great outdoors with all the comforts that a city offers then this home is for you!! Discover why so many Hollywood stars & producers choose Cambridge w/all its splendor & charm as a top filming destination! Easy commute to Kitchener/Waterloo, Guelph, Milton & beyond!
Show all description
Location
- Parking Total: 4
- Directions: 401-CanAmera Pkwy-Burnett-Country Club
Building Details
- Building Area Total: 3179 sq ft
- Number Of Buildings: 0
- Parking Features: Attached Garage, Garage Door Opener, Interlock
- Security Features: Smoke Detector
- Covered Spaces: 2
- Construction Materials: Concrete, Shingle Siding, Vinyl Siding
- Garage Spaces: 2
- Roof: Asphalt Shing
Amenities & Features
- Water Source: Municipal
- Patio & Porch Features: Deck
- Architectural Style: Two Story
- Appliances: Water Softener, Built-in Microwave, Dishwasher, Dryer, Gas Stove, Refrigerator, Washer
- Pool Features: In Ground
- Sewer: Sewer (Municipal)
- Exterior Features: Backs on Greenbelt, Landscaped, Lawn Sprinkler System
- Window Features: Window Coverings
- Cooling: Central Air
- Attached Garage Yes/ No: 1
- Interior Features: Auto Garage Door Remote(s), In-law Capability
- Heating: Fireplace-Gas, Forced Air, Natural Gas
- Frontage Type: East
- Fireplace Features: Insert
- Fencing: Full










