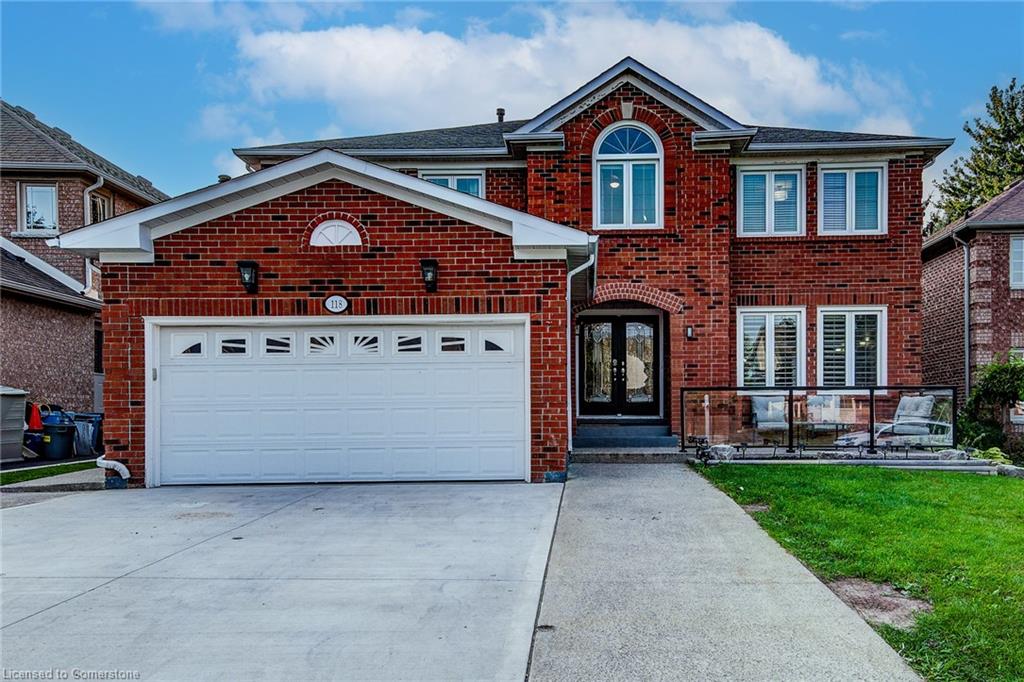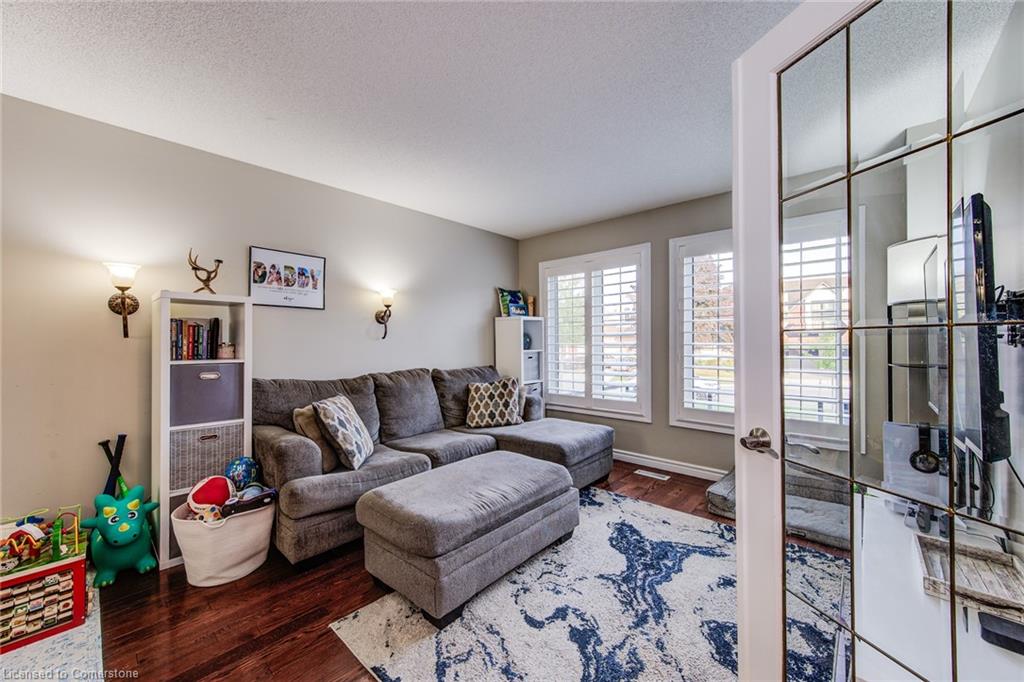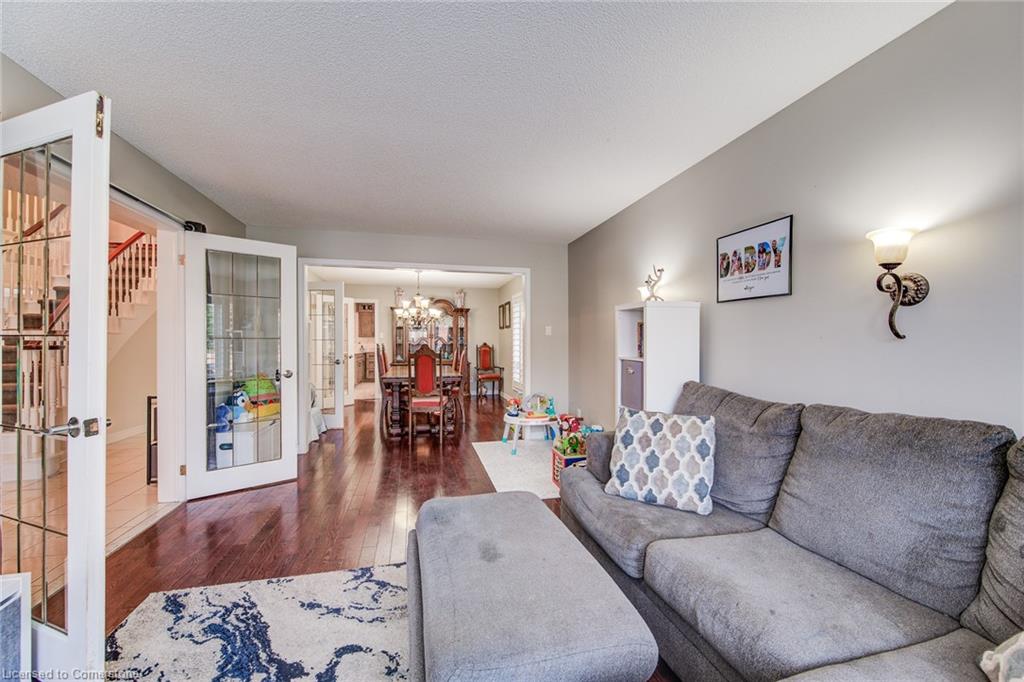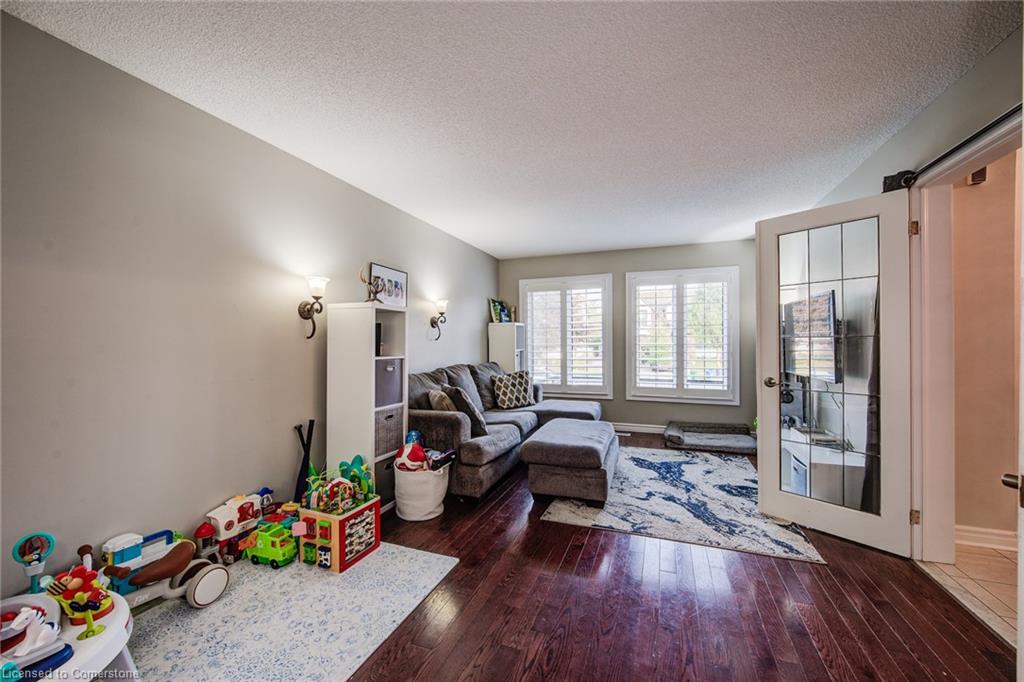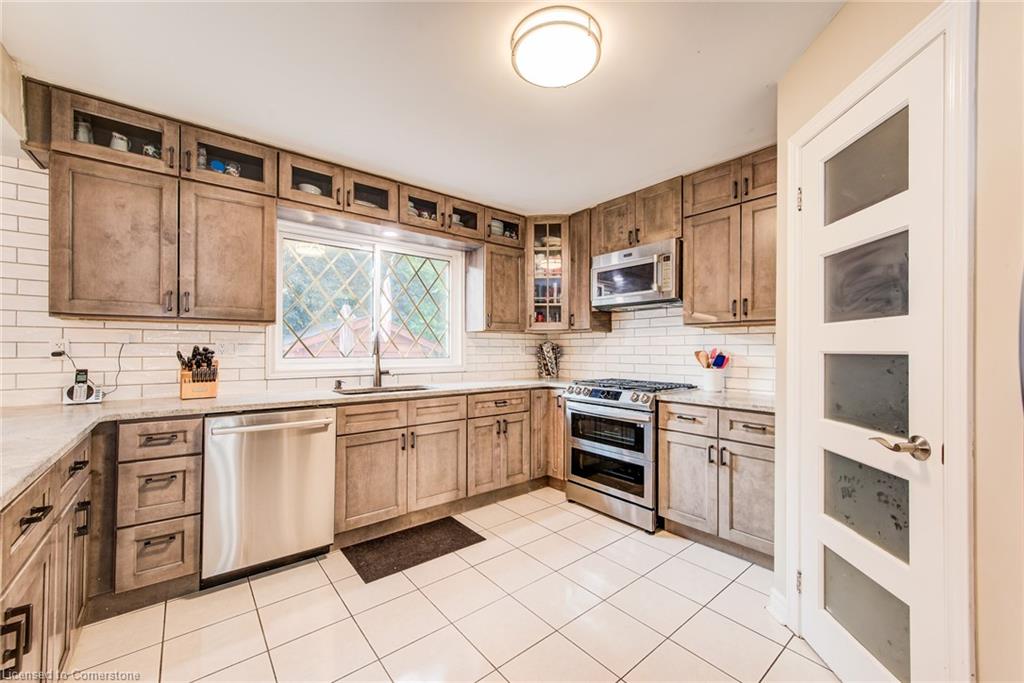118 Glenvalley Dr, Cambridge, ON N1T 1P9, Canada
118 Glenvalley Dr, Cambridge, ON N1T 1P9, CanadaBasics
- Date added: Added 1 year ago
- Category: Residential
- Type: Single Family Residence
- Status: Active
- Bedrooms: 6
- Bathrooms: 4
- Area: 3726 sq ft
- Year built: 1992
- Bathrooms Half: 1
- Rooms Total: 20
- County Or Parish: Waterloo
- Bathrooms Full: 3
- MLS ID: 40687239
Description
-
Description:
MULTI-GENERATIONAL LIVING! Are you looking for a home all set up for multi-generational living? Look no further. Located just 5 min to the 401, within walking distance to schools and parks, this ultra spacious home offers more than enough room for your family and extended family. This Mattamy-built, all-brick home has much to offer, featuring 5+1 bedrooms, and 3.5 baths, the main floor offers a large executive office, a spacious family room, a living room & dining room all with hardwood floors, the newly renovated kitchen features a walk-in pantry, and granite counter and a walk-out to a patio. the upper level offers five spacious bedrooms with the primary bedroom featuring a large walk-in closet, luxury ensuite and gas fireplace. The lower level offers a newly renovated in-law suite with a separate entrance and a recently renovated kitchen with granite countertops, one bedroom, spacious living room with gas fireplace. The roof, gas furnace, central air conditioning and concrete driveway & two new kitchens with granite counters were all replaced within the last three years. Full in-law suite with separate entrance.
Show all description
Location
- Parking Total: 5
- Directions: Franklin Blvd to Saginaw Pkwy to Glenvalley Dr. or Twonlind Rd to Saginaw Pkwy to Glenvalley Dr.
Building Details
- Number Of Units Total: 0
- Building Area Total: 4982 sq ft
- Number Of Buildings: 0
- Parking Features: Attached Garage, Garage Door Opener, Concrete, Inside Entry
- Security Features: Smoke Detector(s)
- Covered Spaces: 2
- Construction Materials: Brick Veneer
- Garage Spaces: 2
- Roof: Shingle
Amenities & Features
- Water Source: Municipal
- Patio & Porch Features: Patio, Porch
- Architectural Style: Two Story
- Appliances: Water Heater Owned, Water Softener, Built-in Microwave, Dishwasher, Dryer, Gas Stove, Hot Water Tank Owned, Range Hood, Refrigerator, Stove, Washer
- Sewer: Sewer (Municipal)
- Waterfront Features: Lake/Pond
- Window Features: Window Coverings
- Cooling: Central Air
- Attached Garage Yes/ No: 1
- Interior Features: Central Vacuum, Auto Garage Door Remote(s), Ceiling Fan(s), In-Law Floorplan
- Heating: Forced Air, Natural Gas
- Frontage Type: North
- Fencing: Full

