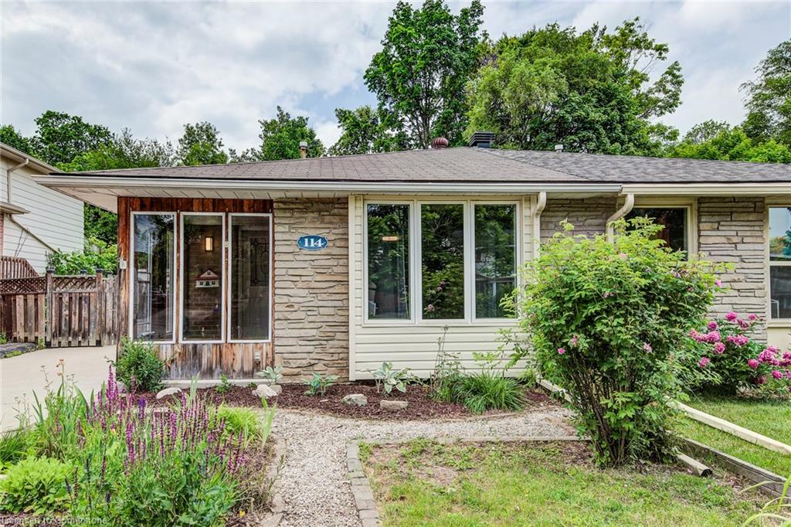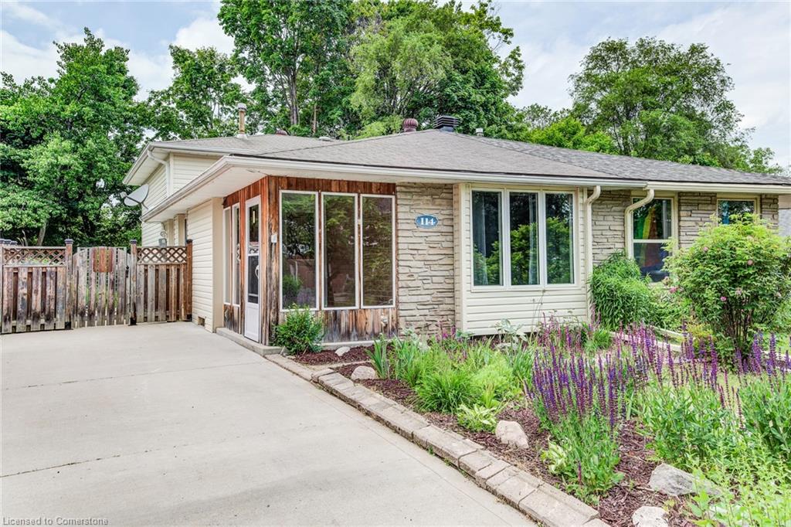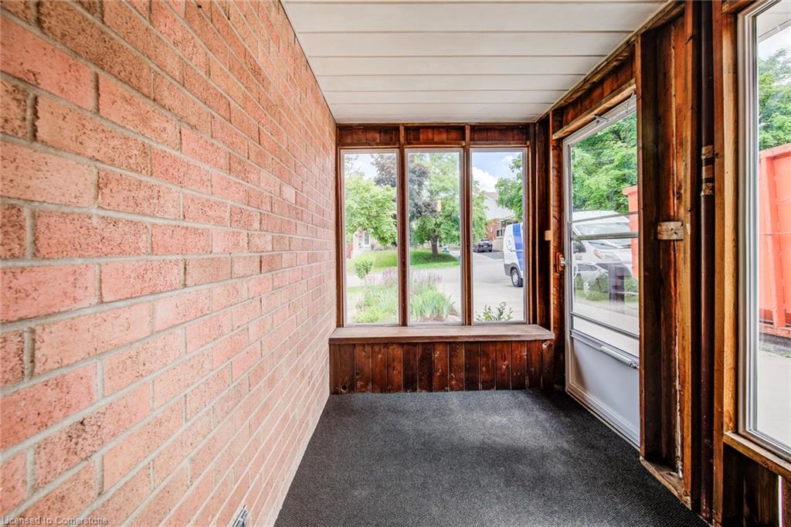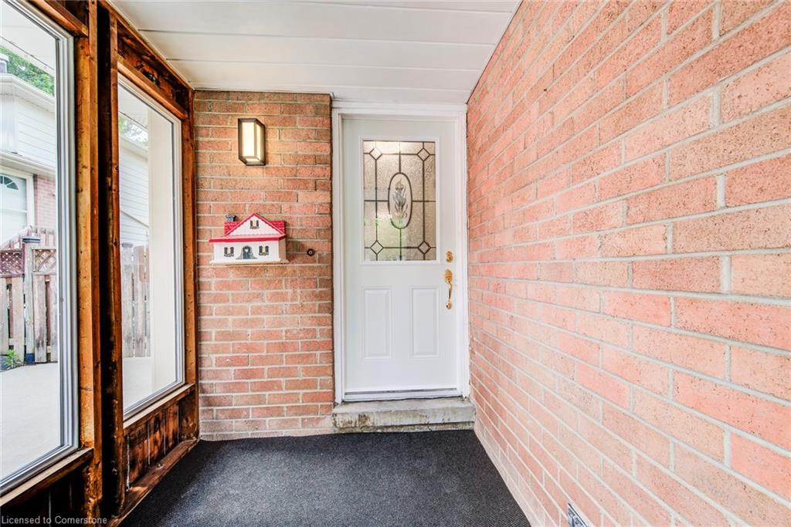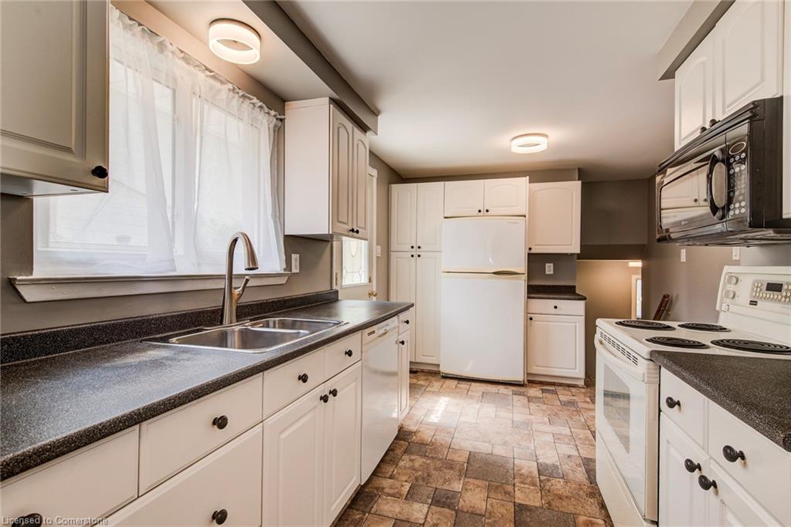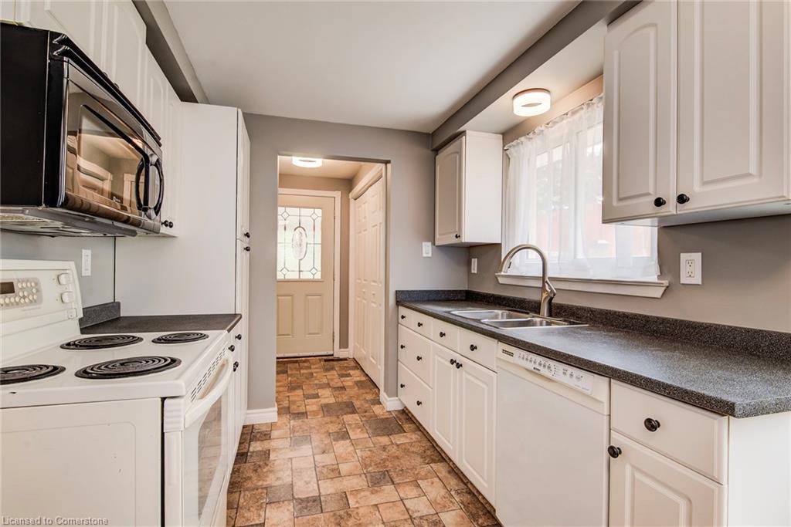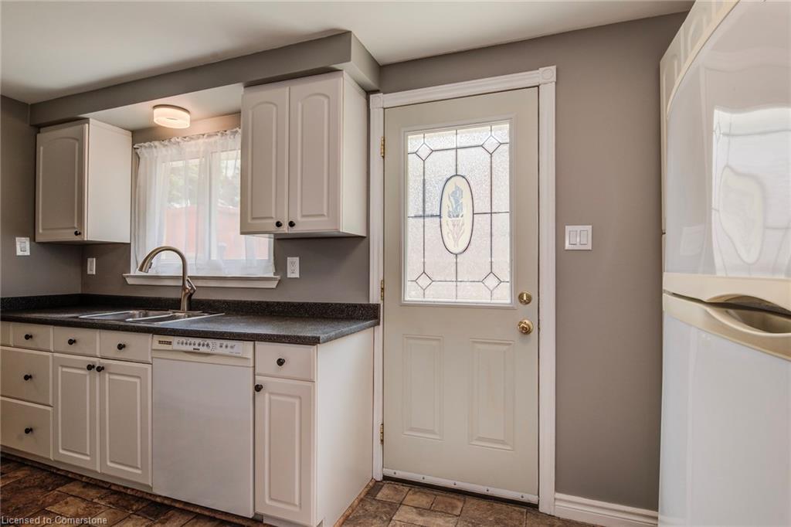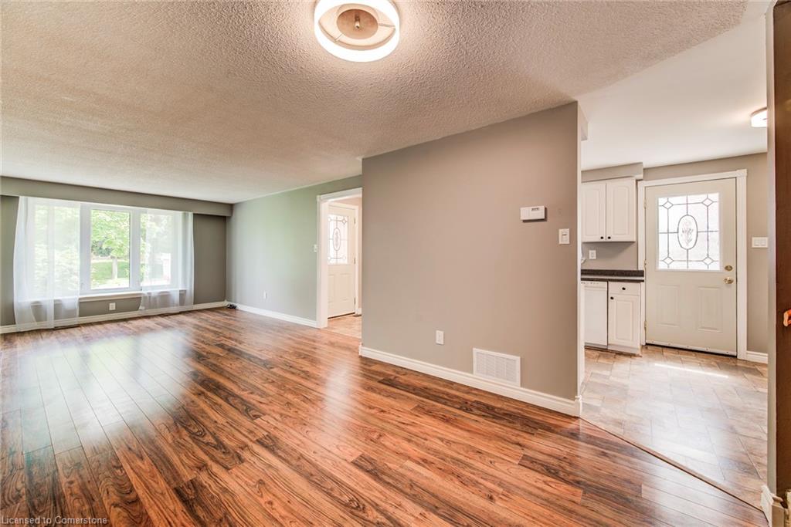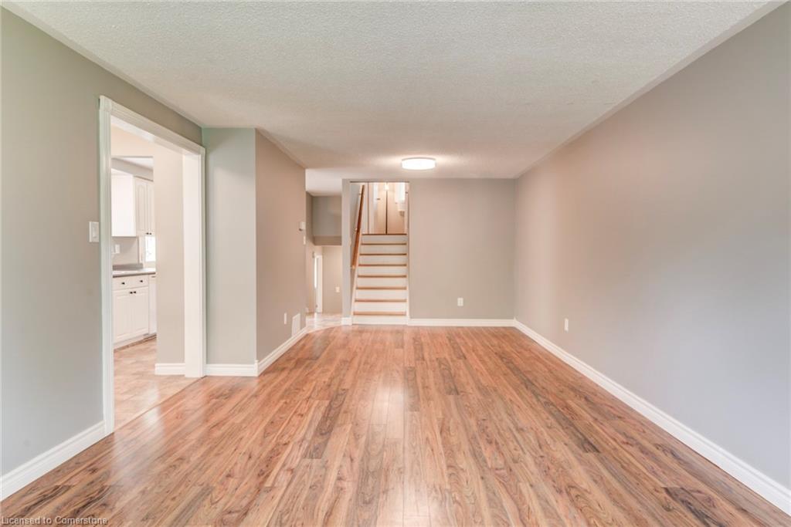111 Markwood Dr, Kitchener, ON N2M 2H3, Canada
111 Markwood Dr, Kitchener, ON N2M 2H3, CanadaBasics
- Date added: Added 1 week ago
- Category: Residential
- Type: Single Family Residence
- Status: Active
- Bedrooms: 4
- Bathrooms: 2
- Area: 1311.56 sq ft
- Year built: 1973
- Bathrooms Half: 0
- Rooms Total: 11
- County Or Parish: Waterloo
- Bathrooms Full: 2
- MLS ID: 40741747
Description
-
Description:
A PLACE TO CALL HOME! Welcome to the perfect blend of charm, space, and full of heart.
Show all description
From the moment you arrive, you’ll love the sheltered front entry—a cozy space to shake off the day, remove your shoes, and
hang your coat before stepping into comfort. Inside, this freshly painted (2025) home radiates warmth and care, beginning with a
spacious front closet and a kitchen that’s a cook’s delight—bursting with cupboards and room to create culinary magic.
Flowing seamlessly from the kitchen is a bright, family and dining area—ideal for everyday living or weekend entertaining. Whether you're hosting friends or enjoying a quiet evening, this space delivers versatility and comfort.
Upstairs, you’ll find two generously sized bedrooms and a sparkling 4-piece bathroom, while the lower level offers two more
roomy bedrooms and a well appointed 3-piece bath—perfect for guests, teens, or a growing family.
Head down to the finished basement, and you’ll discover a spacious retreat with brand-new flooring(2025)—just the spot for
movie marathons, game nights, or your next cozy hangout. Don't forget the huge crawl space great for storage!
And the backyard? Simply WOW. This massive, fully fenced yard with no rear neighbours offers unbeatable privacy—ideal for
gardening, summer BBQs, or tossing a football around. It’s your own private oasis.
Upgrades that give peace of mind: Brand-new electrical panel (2024)
Durable cement driveway & siding (2015), New hot water tank (2025, rented)
Located in a quiet, family-friendly neighbourhood with nature trails just steps away, this home checks all the boxes: comfort, style, and room to grow. Whether you're a first-time buyer, a growing family, or an investor looking for value—this home is a must-see. (virtually staged)
Location
- Parking Total: 3
- Directions: Westmount to Chopin to Markwood OR Fischer-Hallman to Hazeglen to Markwood
Building Details
- Number Of Units Total: 0
- Building Area Total: 1311.56 sq ft
- Number Of Buildings: 0
- Construction Materials: Brick, Vinyl Siding
- Roof: Asphalt Shing
Amenities & Features
- Water Source: Unknown
- Architectural Style: Backsplit
- Appliances: Dishwasher, Dryer, Refrigerator, Stove, Washer
- Sewer: Sewer (Municipal)
- Cooling: Central Air
- Interior Features: None
- Heating: Forced Air, Natural Gas
- Frontage Type: North

