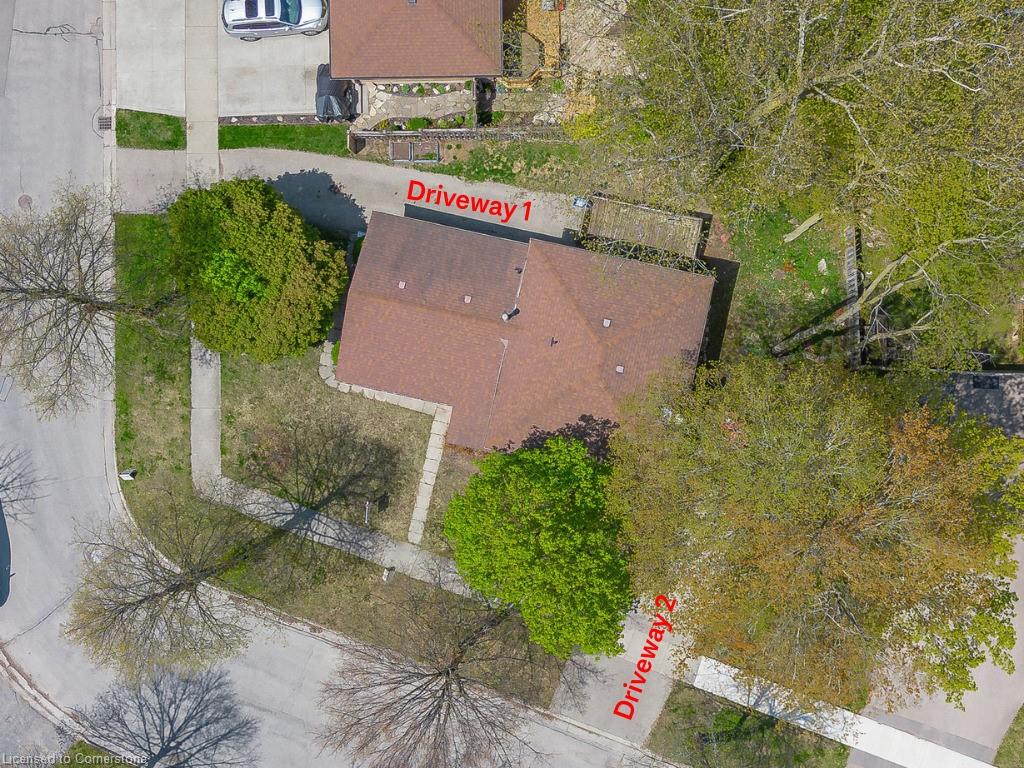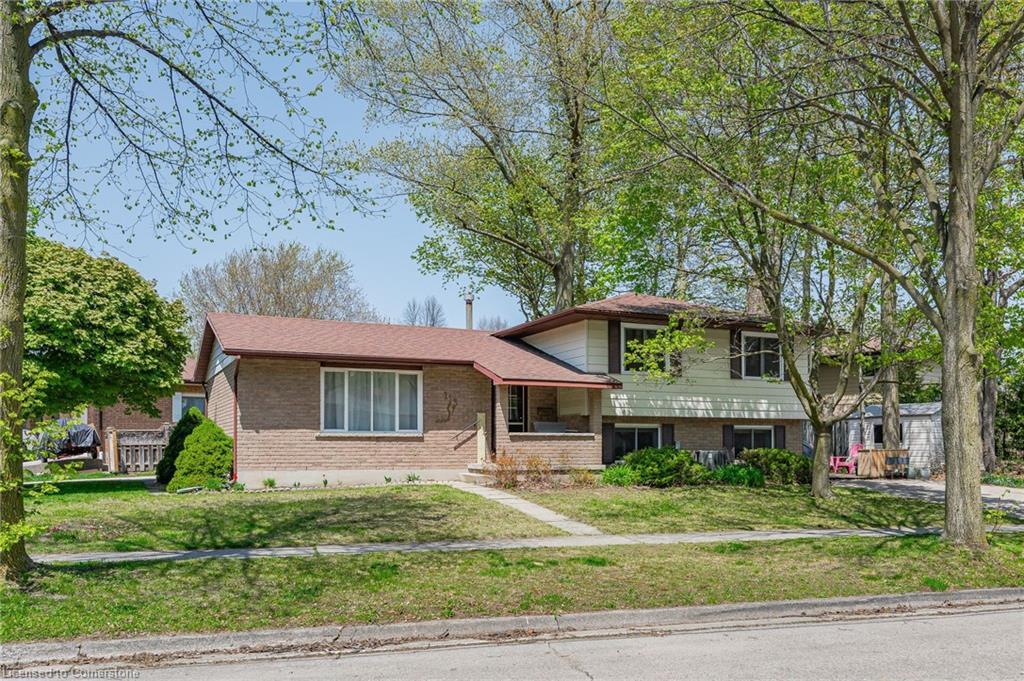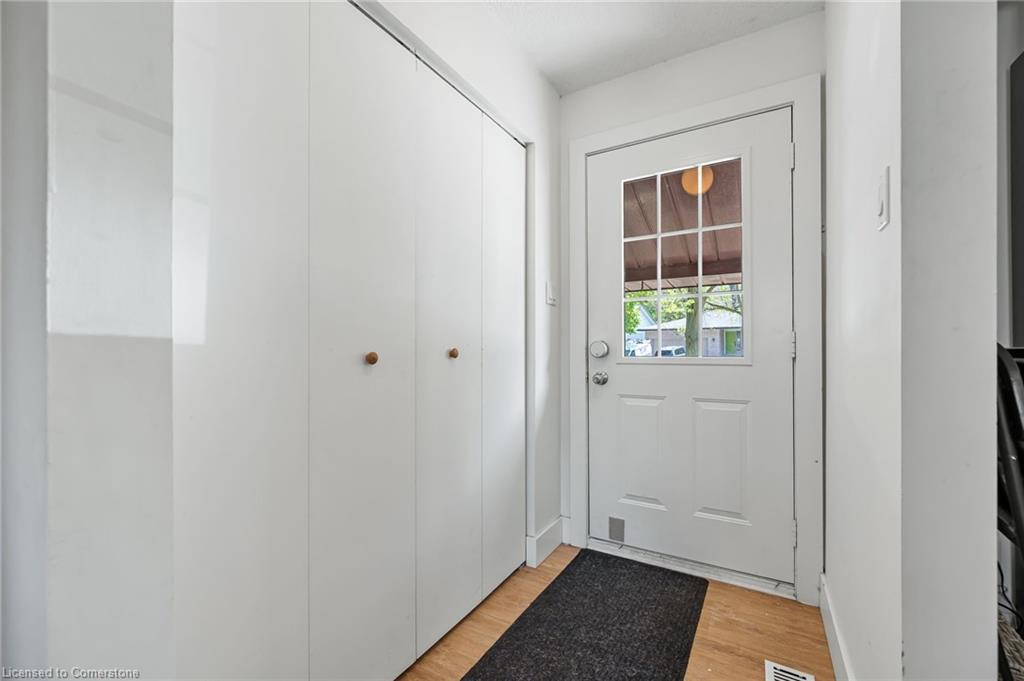113 Martinglen Crescent, Kitchener, ON N2E 2A3, Canada
113 Martinglen Crescent, Kitchener, ON N2E 2A3, CanadaBasics
- Date added: Added 2 months ago
- Category: Residential Income
- Type: Duplex Up/Down
- Status: Active
- Bedrooms: 4
- Bathrooms: 2
- Area: 1191 sq ft
- County Or Parish: Waterloo
- MLS ID: 40729914
Description
-
Description:
RARE FIND! TWO SEPARATE DRIVEWAYS!Welcome to this exceptional, fully updated legal duplex nestled in one of Kitchener’s most sought-after neighbourhoods. With separate entrances and two private driveways offering parking for four vehicles, this property presents a rare and strategic opportunity for savvy investors or multi-generational buyers. The upper unit showcases an open-concept layout featuring three generously sized bedrooms, including a primary suite with walk-in closet, one modern full bathroom, and in-suite laundry. The finishes are contemporary, the layout is functional, and the private driveway ensures added autonomy for tenants or extended family. The lower-level suite is equally impressive: a spacious one-bedroom unit with a walk-in closet, a bright and airy living area enhanced by a gas fireplace, in-suite laundry, ample storage, oversized windows, and walkout access to a private deck. This unit also has its own dedicated driveway, ensuring total separation and privacy. Currently vacant, it’s an ideal option for setting your own rents or owner occupancy. With strong rental potential, low-maintenance curb appeal, and recent mechanical upgrades including a newer furnace and AC (both within 6 years), this turnkey property is a smart, stylish investment. Located close to major amenities, schools, public transit, and with quick access to Highway 7/8, the location supports long-term growth and high tenant demand. Whether you're looking to expand your portfolio, house-hack, or accommodate extended family while generating income, this property delivers flexibility, value, and lasting upside.
Show all description
Location
- Parking Total: 6
- Directions: Country Hills/Primrose
Building Details
- Number Of Units Total: 2
- Building Area Total: 2241 sq ft
- Number Of Buildings: 0
- Construction Materials: Aluminum Siding, Brick
- Roof: Asphalt Shing
Amenities & Features
- Water Source: Municipal
- Patio & Porch Features: Deck
- Appliances: Water Softener, Dishwasher, Dryer, Refrigerator, Stove, Washer
- Sewer: Sewer (Municipal)
- Cooling: Central Air
- Interior Features: Accessory Apartment, Built-In Appliances, Separate Heating Controls
- Heating: Forced Air, Natural Gas
- Frontage Type: West










