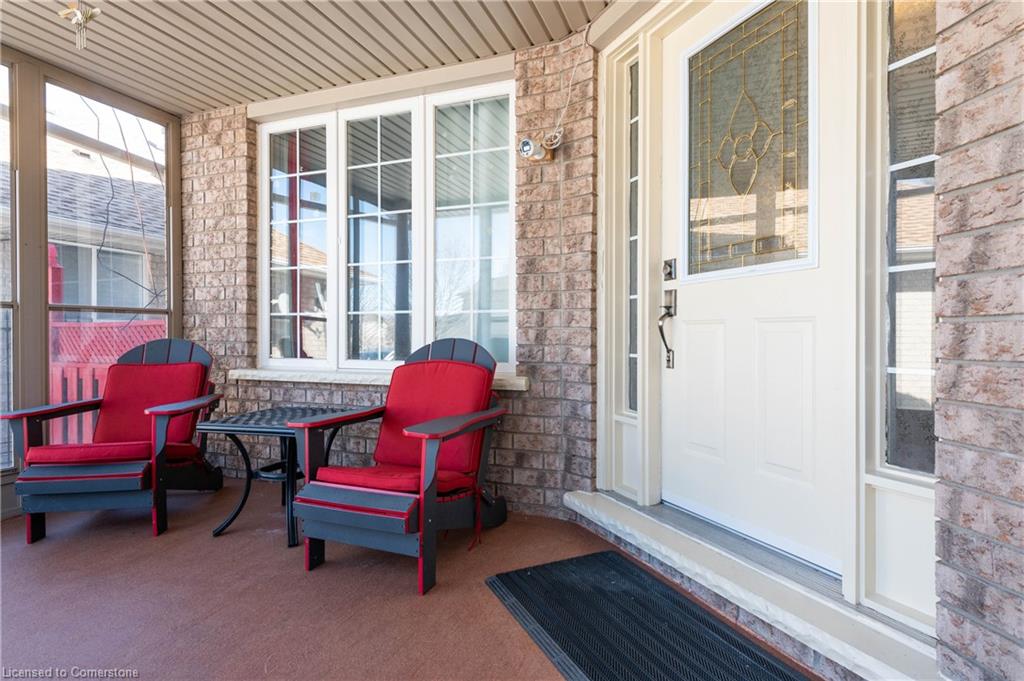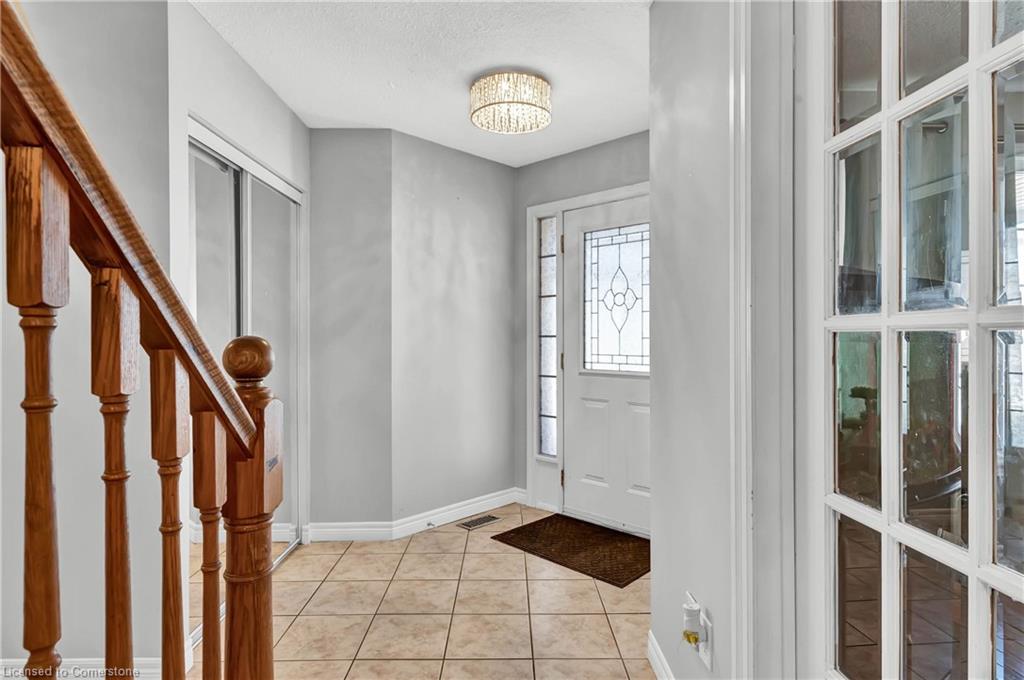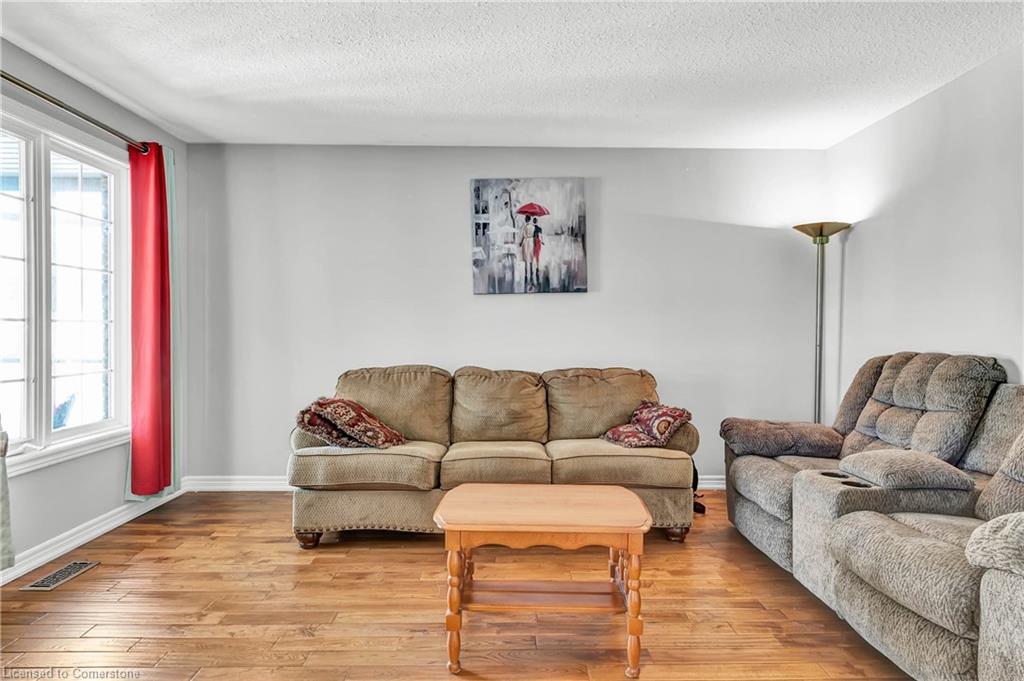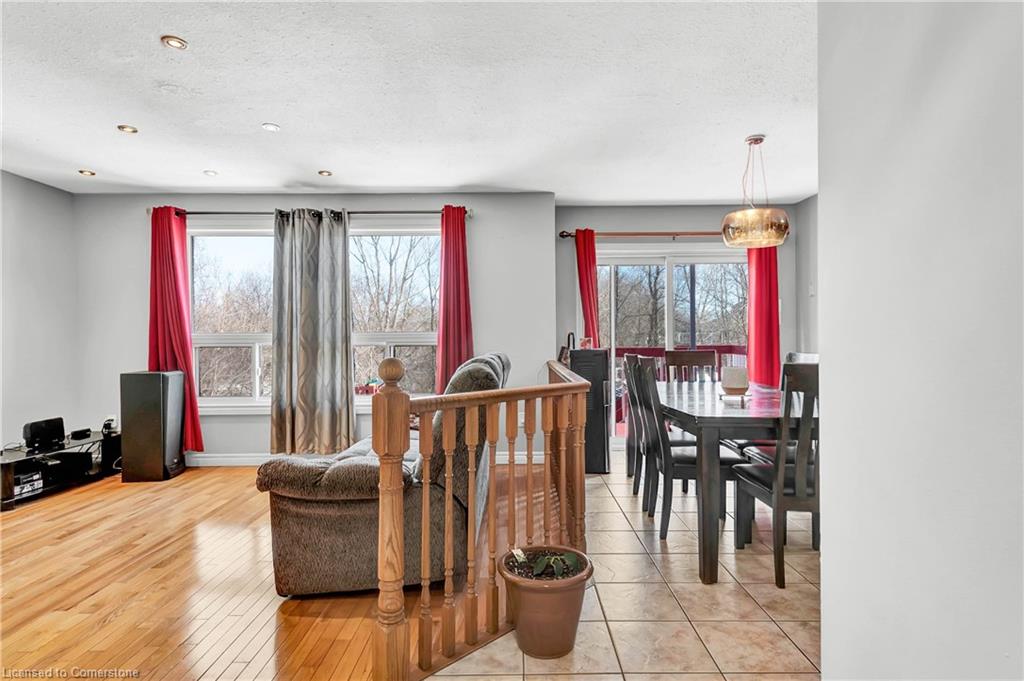83 Country Club Dr, Cambridge, ON N1T 1Z9, Canada
83 Country Club Dr, Cambridge, ON N1T 1Z9, CanadaBasics
- Date added: Added 4 months ago
- Category: Residential
- Type: Single Family Residence
- Status: Active
- Bedrooms: 5
- Bathrooms: 4
- Area: 2100 sq ft
- Bathrooms Half: 0
- Rooms Total: 15
- County Or Parish: Waterloo
- Bathrooms Full: 4
- MLS ID: 40704673
Description
-
Description:
4 +1 bedrooms and 4 washroom detached home with a walk out basement, a great mortgage helper in- law suite. Backing onto green space this highly sought after Galt Neighborhood is central to all amenities and 5 minutes to 401! As you step inside, you'll enter through a private enclosed porch into the foyer. The main level features a separate guest room, an open-concept living, dining, and kitchen area, a dedicated office space, a powder room, and a laundry/mudroom with direct garage access. The nicely upgraded kitchen, showcasing quartz countertops, modern backsplash, brand-new appliances, and more. Heading upstairs, you'll discover 4 spacious bedrooms, and 2 full washrooms. The primary suite features a luxurious 5-piece ensuite. The ensuite features an upgraded glass-enclosed shower with tiling, a relaxing jacuzzi tub, and a newly added dual-sink vanity for added convenience. The fully finished basement offers a versatile rec room, a sleek modern kitchen with stainless steel appliances + backsplash, a beautifully renovated 3-piece bathroom, and a full bedroom—an ideal setup for extended family or rental potential. Throughout the home, you'll find modern pot lights, updated light fixtures, and renovated bathroom countertops. Also upgraded with new windows throughout the whole home, new vinyl siding exterior, a new AC, and the roof was replaced 5 years ago. Don’t miss out on this incredible opportunity and book your viewing today.
Show all description
Location
- Parking Total: 4
- Directions: BURNETT AVE TOWNLINE / BURNETT
Building Details
- Building Area Total: 2100 sq ft
- Number Of Buildings: 0
- Parking Features: Attached Garage, Asphalt
- Covered Spaces: 2
- Construction Materials: Brick
- Garage Spaces: 2
- Roof: Asphalt Shing
Amenities & Features
- Water Source: Municipal
- Patio & Porch Features: Deck, Porch
- Architectural Style: Two Story
- Appliances: Water Softener, Dishwasher, Dryer, Refrigerator, Stove, Washer
- Sewer: Sewer (Municipal)
- Exterior Features: Year Round Living
- Cooling: Central Air
- Attached Garage Yes/ No: 1
- Interior Features: High Speed Internet, Auto Garage Door Remote(s)
- Heating: Forced Air, Natural Gas
- Frontage Type: East
- Fireplace Features: Family Room










