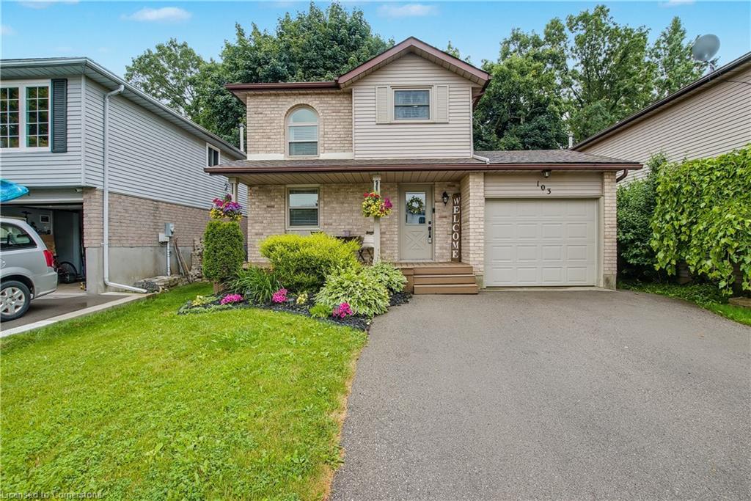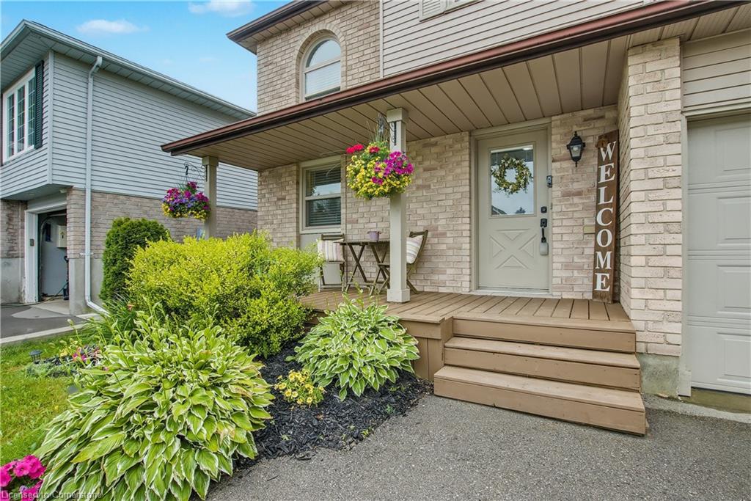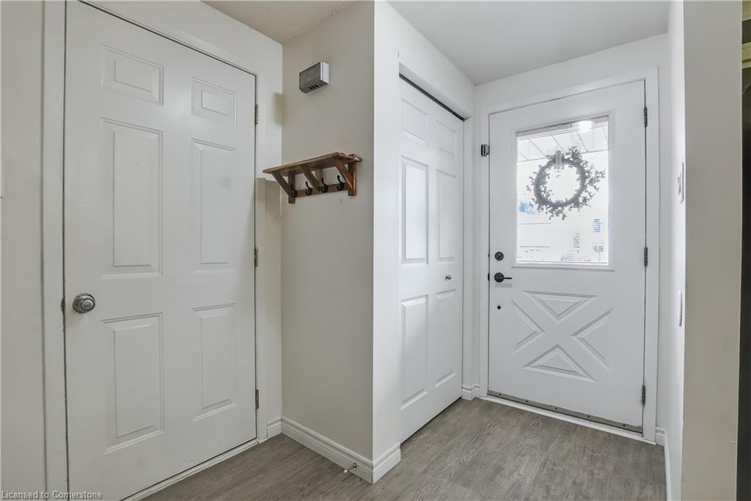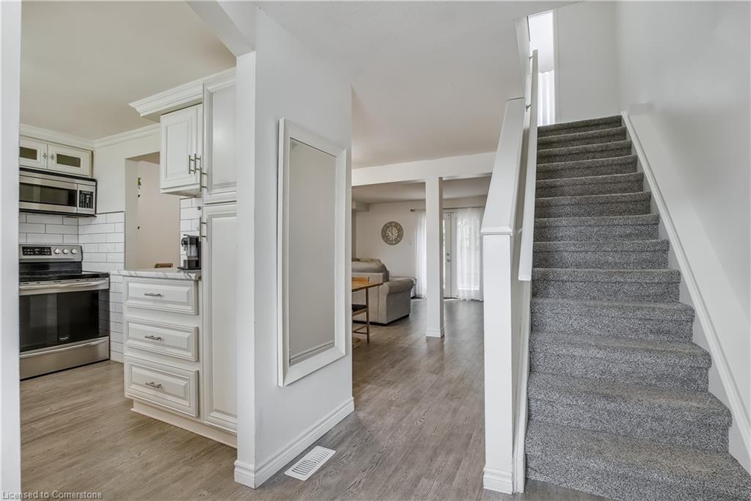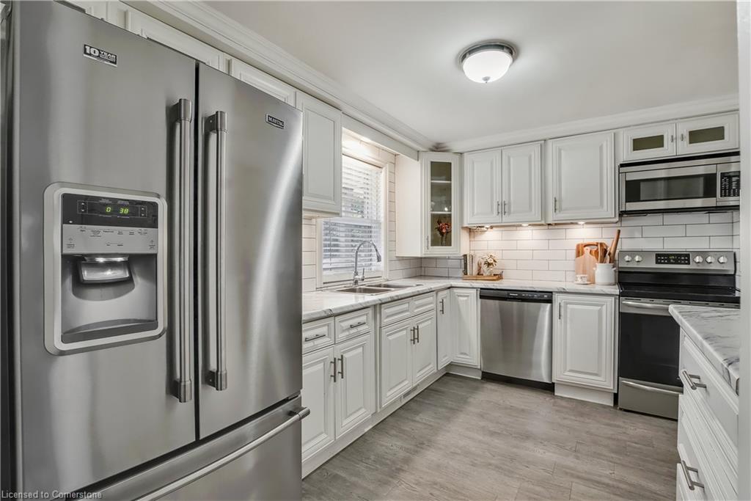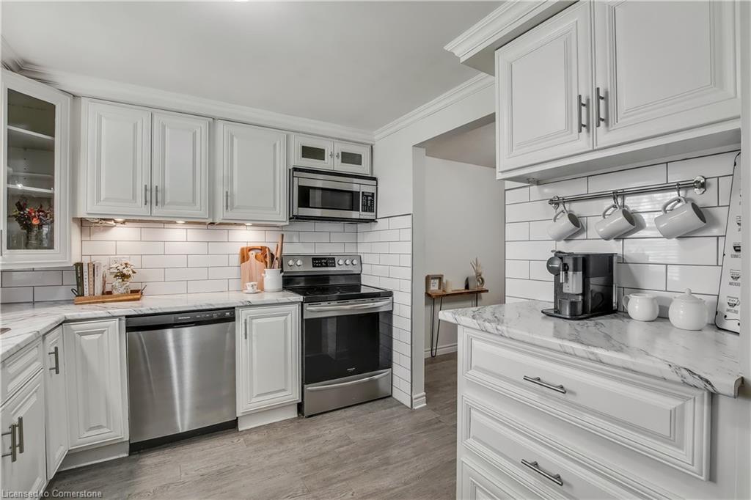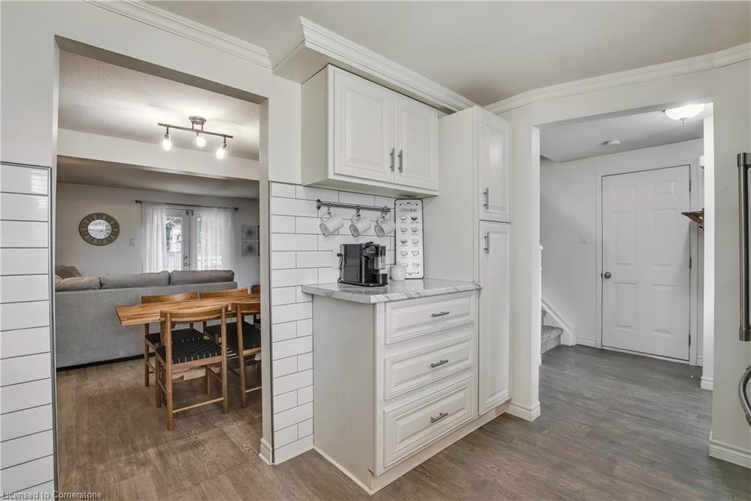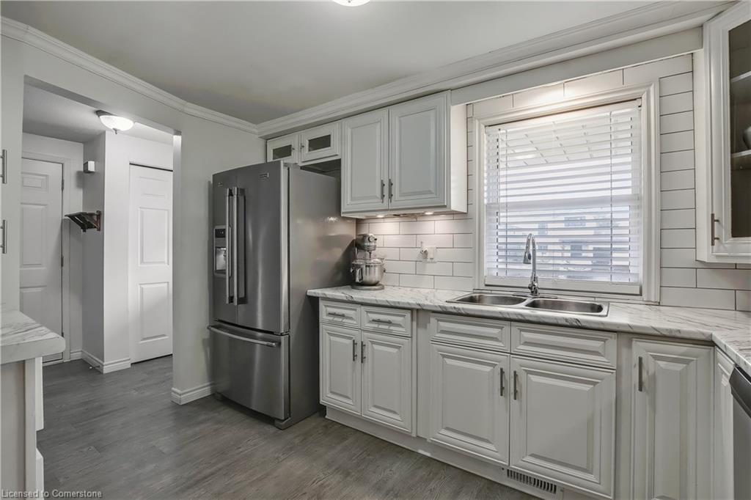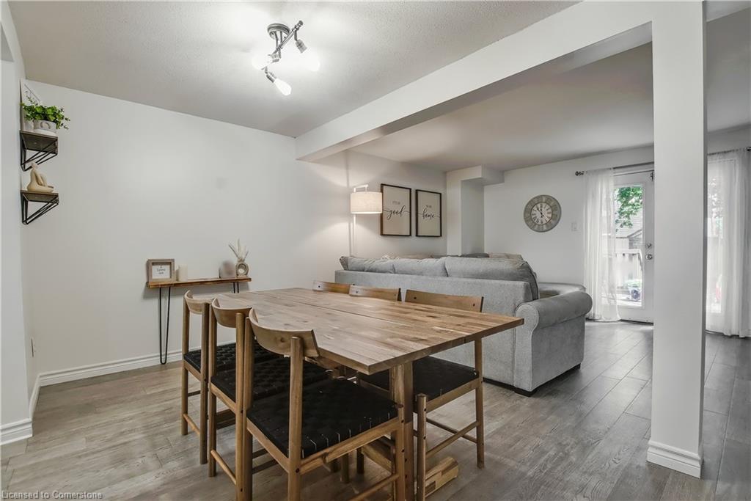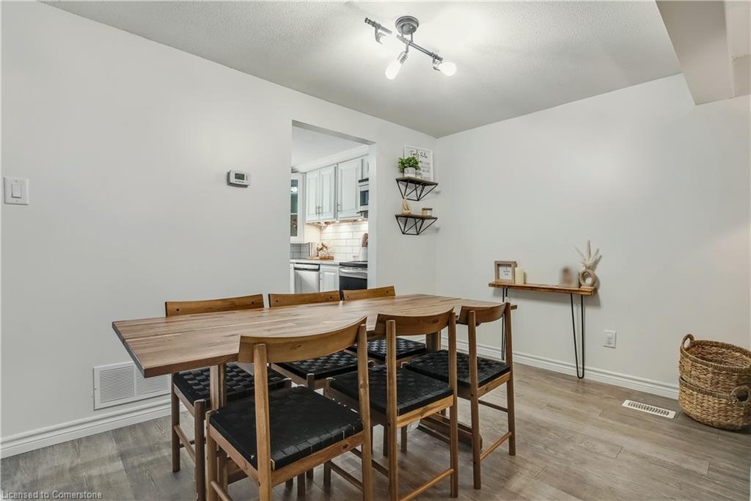102 Ironstone Dr, Cambridge, ON N1P 1A4, Canada
102 Ironstone Dr, Cambridge, ON N1P 1A4, CanadaBasics
- Date added: Added 16 hours ago
- Category: Residential
- Type: Single Family Residence
- Status: Active
- Bedrooms: 3
- Bathrooms: 2
- Area: 1222 sq ft
- Bathrooms Half: 1
- Rooms Total: 9
- County Or Parish: Waterloo
- Bathrooms Full: 1
- MLS ID: 40747975
Description
-
Description:
This well maintained and move-in ready home is located in a quiet, family-friendly neighbourhood. The main level features a practical open layout with a kitchen, dining area, and living room with garden doors providing direct access to the backyard which is fully fenced with a two-tier deck, ideal for entertaining, relaxing and giving kids and pets a safe place to play. Upstairs you’ll find three bedrooms and a full bathroom. The finished basement includes a rec room and a convenient 2 piece bathroom. Roof was just re-shingled in July 2025, allowing for piece of mind for many years to come. Included are 5 appliances and all window coverings. Attached garage with inside entry, garage door opener and a double driveway for extra parking. Great home in an established area close to schools, parks an everyday amenities.
Show all description
Location
- Parking Total: 3
- Directions: Christopher Drive
Building Details
- Building Area Total: 1803 sq ft
- Number Of Buildings: 0
- Parking Features: Attached Garage, Garage Door Opener, Asphalt
- Covered Spaces: 1
- Construction Materials: Brick, Vinyl Siding
- Garage Spaces: 1
- Roof: Asphalt Shing
Amenities & Features
- Water Source: Municipal
- Architectural Style: Two Story
- Appliances: Water Softener, Built-in Microwave, Dishwasher, Dryer, Refrigerator, Stove, Washer
- Sewer: Sewer (Municipal)
- Window Features: Window Coverings
- Cooling: Central Air
- Attached Garage Yes/ No: 1
- Interior Features: Auto Garage Door Remote(s)
- Heating: Forced Air, Natural Gas
- Frontage Type: South

