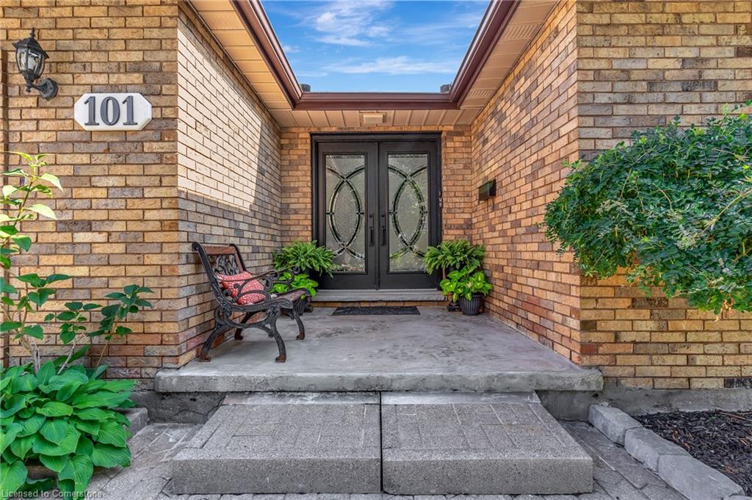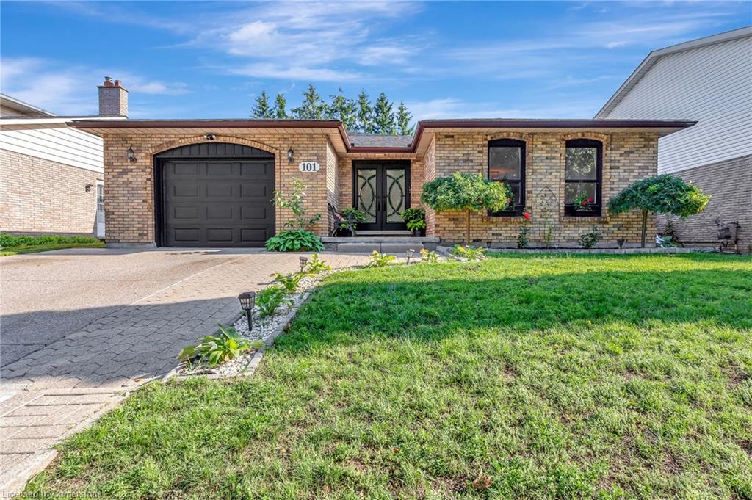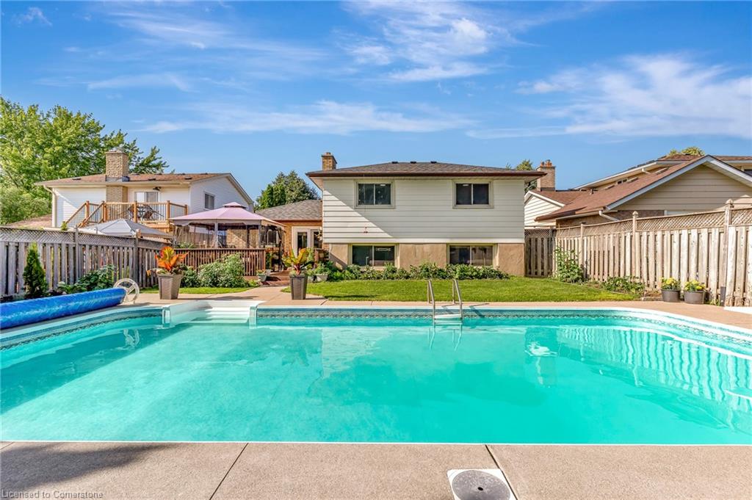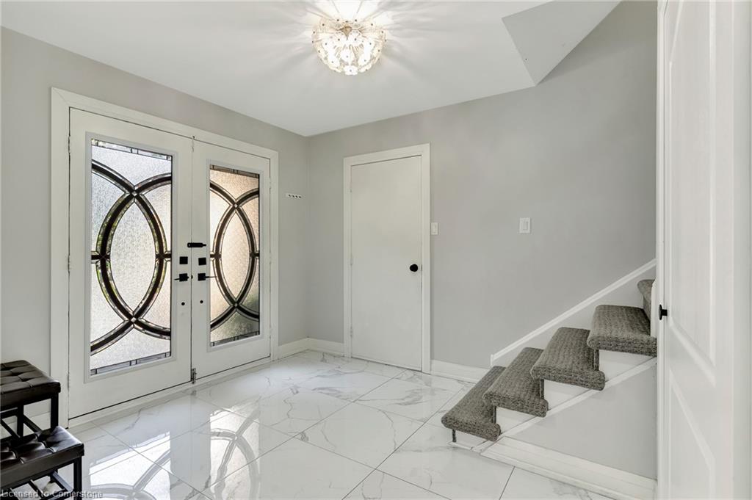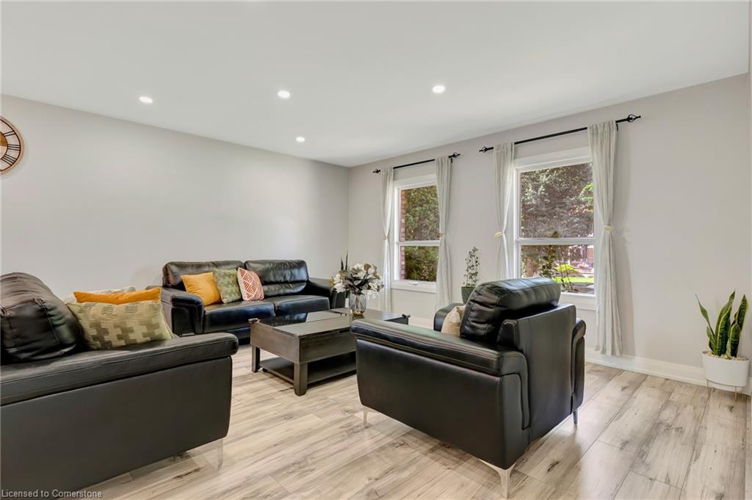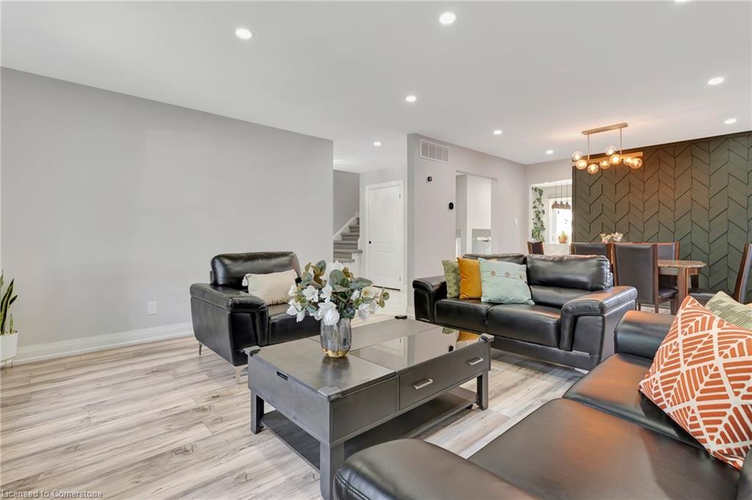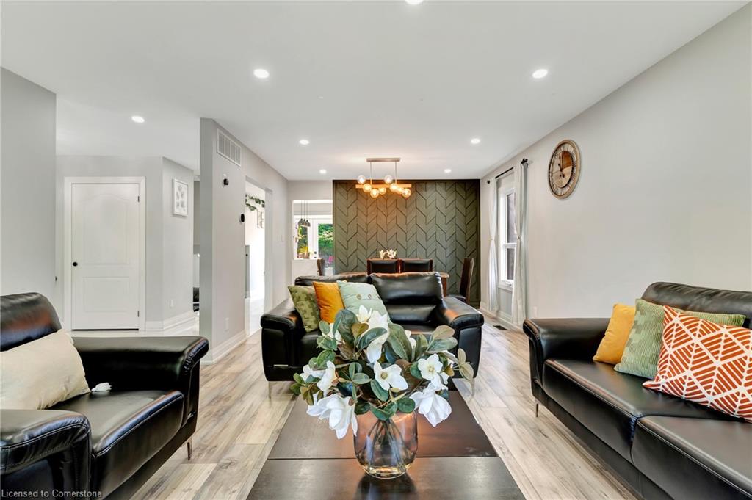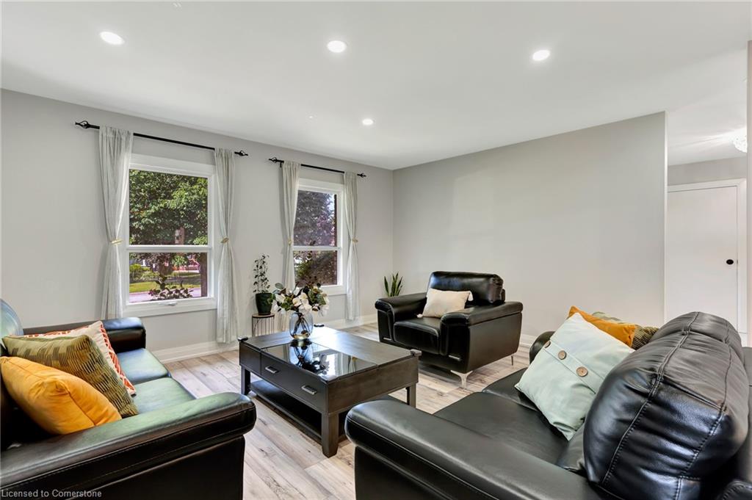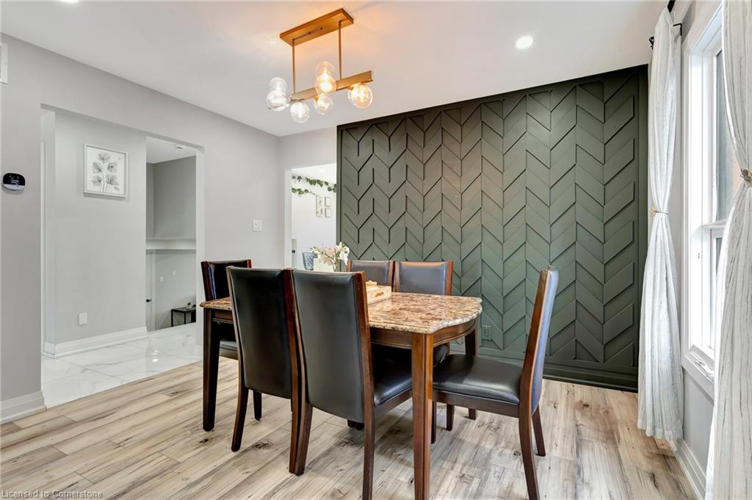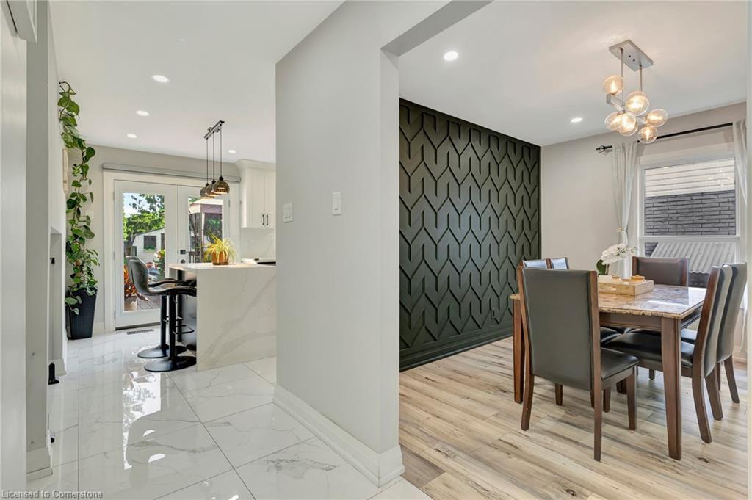101 Devonglen Dr, Kitchener, ON N2E 1Z7, Canada
101 Devonglen Dr, Kitchener, ON N2E 1Z7, CanadaBasics
- Date added: Added 7 months ago
- Category: Residential
- Type: Single Family Residence
- Status: Active
- Bedrooms: 5
- Bathrooms: 4
- Area: 2082.97 sq ft
- Year built: 1975
- Bathrooms Half: 1
- Rooms Total: 19
- County Or Parish: Waterloo
- Bathrooms Full: 3
- MLS ID: 40748349
Description
-
Description:
Over 2,000 sq ft of above grade living area and additional in-law suite in the basement. 4 levels backsplit, fully finished and renovated, freshly painted, stunning tiles, granite countertops, 3 full bathrooms and a powder room. A chef's dream kitchen with a gas stove and an island, and granite countertop. A magnificent outdoor oasis, a fenced (removable) pool, with two sheds, covered deck, and an outdoor fireplace sitting area overlooking the beautiful gards and the pool, great for your family gatherings and entertainment. All this in a friendly family, mature and quiet neighborhood.The garage is 1.5 will fit your truck and lots of storage space and entrance to the lower level. This is the dream home you have been looking for!
Show all description
Location
- Parking Total: 3
- Directions: Bleams to Century Hill Dr into Devonglen Dr
Building Details
- Number Of Units Total: 0
- Building Area Total: 2871.17 sq ft
- Number Of Buildings: 0
- Parking Features: Attached Garage, Garage Door Opener
- Covered Spaces: 1.5
- Construction Materials: Aluminum Siding, Brick Veneer
- Garage Spaces: 1.5
- Roof: Asphalt Shing
Amenities & Features
- Water Source: Municipal
- Architectural Style: Backsplit
- Appliances: Dishwasher, Dryer, Gas Stove, Microwave, Range Hood, Refrigerator, Washer
- Sewer: Sewer (Municipal)
- Window Features: Window Coverings
- Cooling: Central Air
- Attached Garage Yes/ No: 1
- Interior Features: Floor Drains, In-law Capability, In-Law Floorplan
- Heating: Forced Air, Natural Gas
- Frontage Type: South
- Fireplace Features: Family Room, Wood Burning

