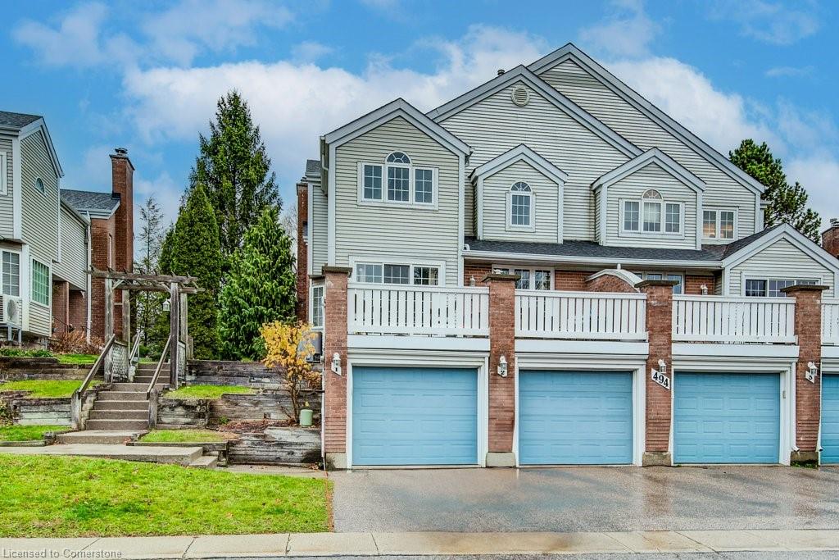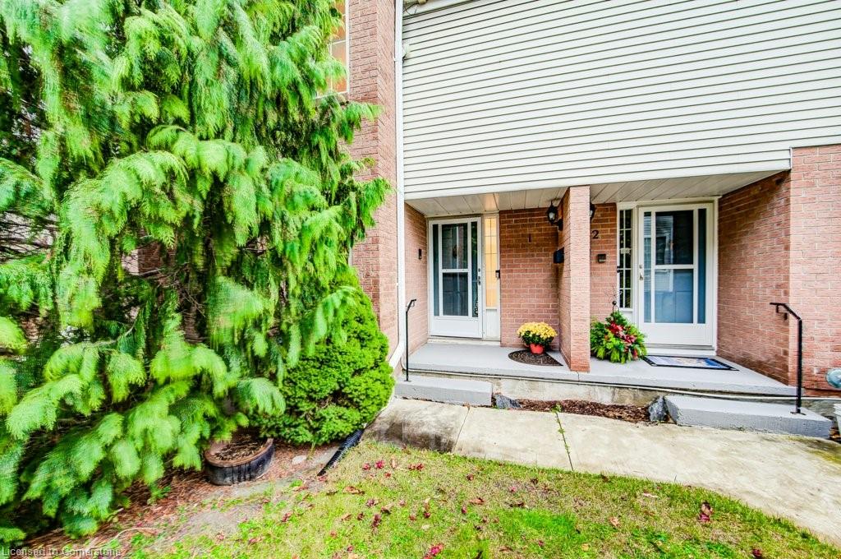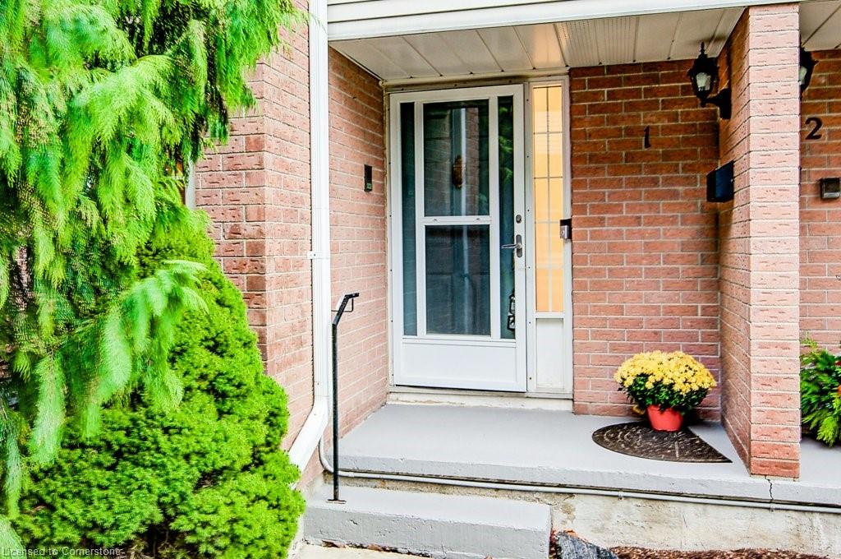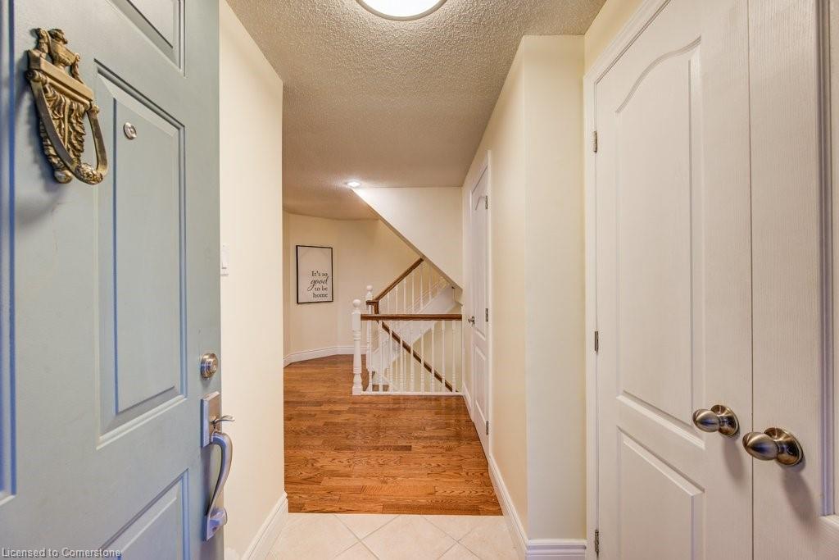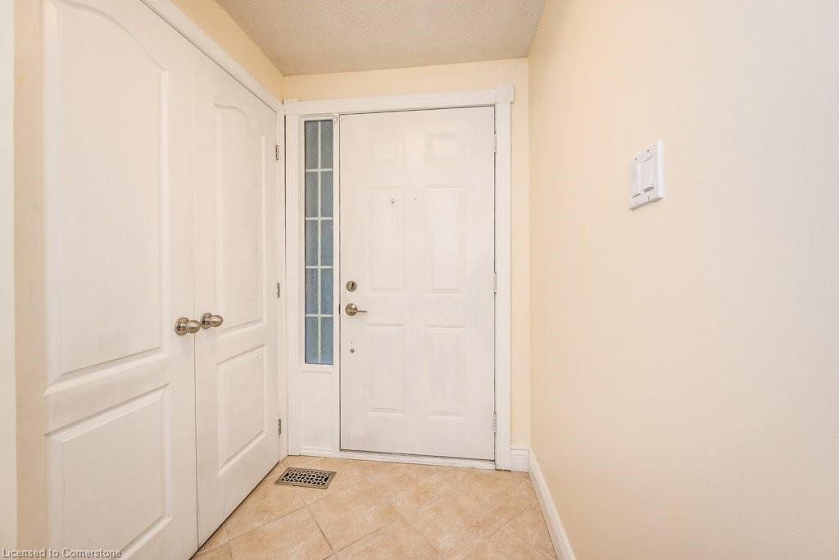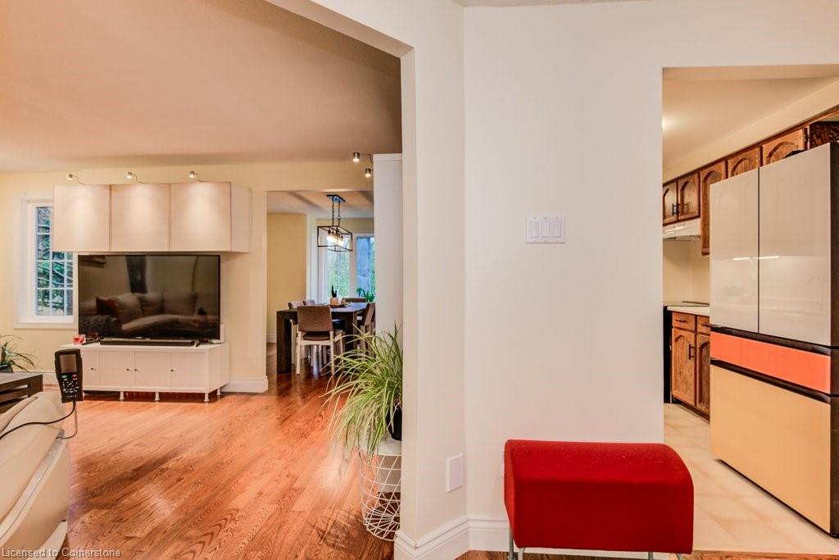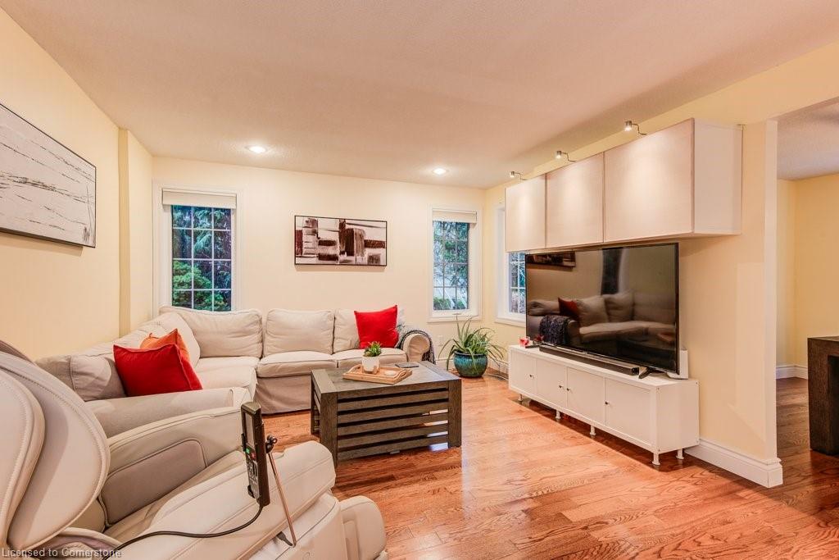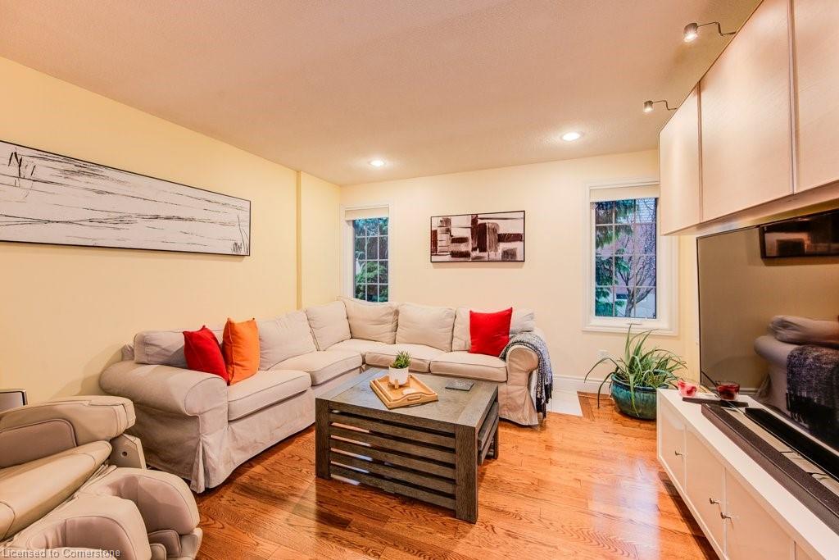Basics
- Date added: Added 6 days ago
- Category: Residential
- Type: Row/Townhouse
- Status: Active
- Bedrooms: 4
- Bathrooms: 4
- Area: 1563 sq ft
- Year built: 1987
- Bathrooms Half: 2
- Rooms Total: 14
- County Or Parish: Waterloo
- Bathrooms Full: 2
- MLS ID: 40677940
Description
-
Description:
Welcome home to unit 1 at 494 Beechwood Drive Waterloo. This large 4 bedroom, 4 bath end unit townhome is sure to impress with its private views of the trees. Step inside and be welcomed by the natural light and functional main floor layout. The foyer is a large space and has a front closet and convenient access to a 2 pc bath. The galley style kitchen has solid oak cabinetry and a nice sized eat in breakfast nook with pantry cabinets and patio doors to your private deck and yard space. This outdoor space is serene and one you can enjoy from morning till night! Back inside you will find the large dining room that leads into the living room. The hardwood floors are a nice bonus! Heading upstairs there are 3 bedrooms which include a great sized primary bedroom complete with walk in closet and an updated private 3 pc ensuite bath. The main bathroom up here includes 4 pcs. Wait... there's more! The fully finished basement has a great sized bedroom, large recroom area, laundry/mechanical room, 2 pc bath, ample storage and access to your garage. This well run condo complex is unique and charming and has an inground pool, gazebo and visitor parking. Nearby amenities include but not limited to shopping, schools, restaurants, quick hwy access, uptown Waterloo and more! Don't miss this gem!
Show all description
Location
- Parking Total: 2
- Directions: Beechwood Place/Maple Forest Place - Erb Street West, past Fischer-Hallman, right on Beechwood Drive, right to property "Village of Beechwood Commons"
Building Details
- Number Of Units Total: 0
- Building Area Total: 2465.63 sq ft
- Number Of Buildings: 0
- Parking Features: Attached Garage
- Security Features: Smoke Detector(s)
- Covered Spaces: 1
- Construction Materials: Brick, Vinyl Siding
- Garage Spaces: 1
- Roof: Asphalt Shing
Amenities & Features
- Water Source: Municipal
- Patio & Porch Features: Open, Terrace, Patio
- Architectural Style: Two Story
- Appliances: Water Heater Owned, Water Softener, Dryer, Washer
- Pool Features: In Ground
- Sewer: Sewer (Municipal)
- Exterior Features: Landscaped, Privacy, Year Round Living
- Cooling: Central Air
- Attached Garage Yes/ No: 1
- Interior Features: Central Vacuum
- Heating: Forced Air, Natural Gas
- Frontage Type: North


