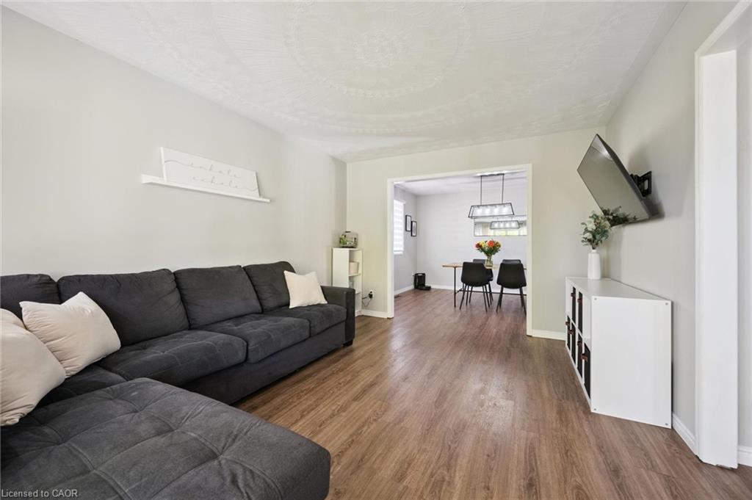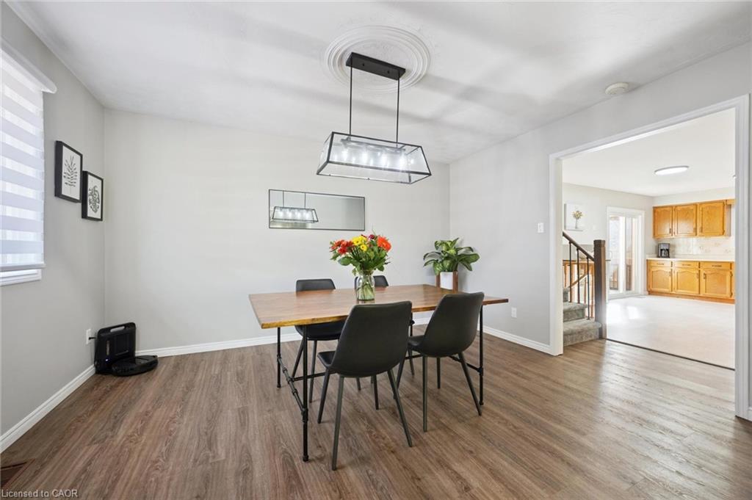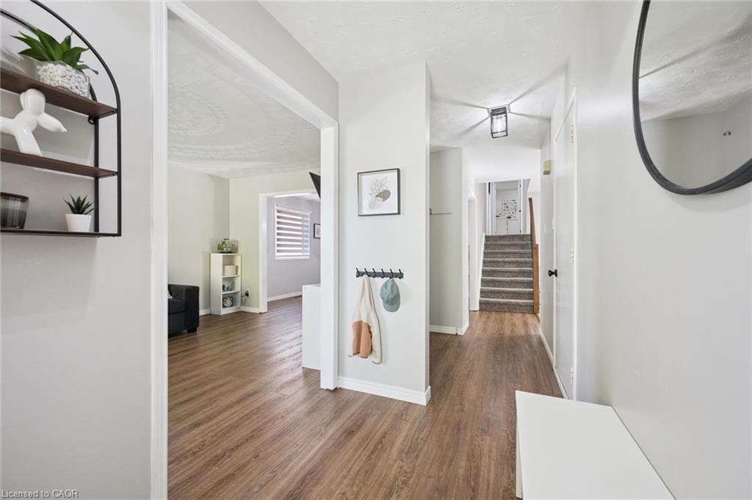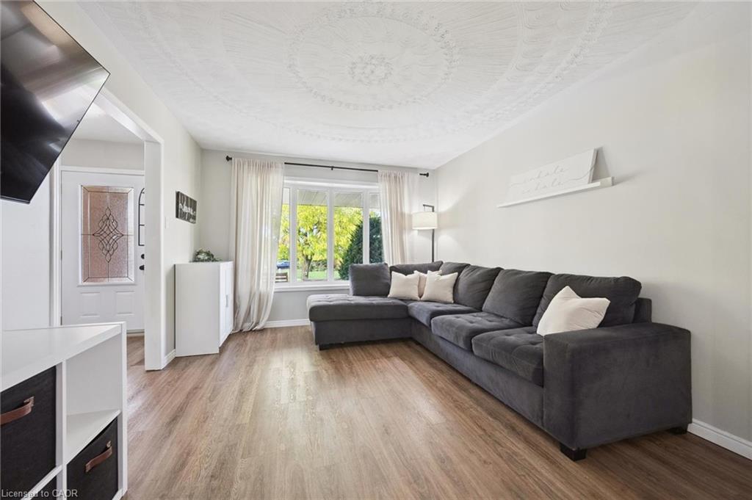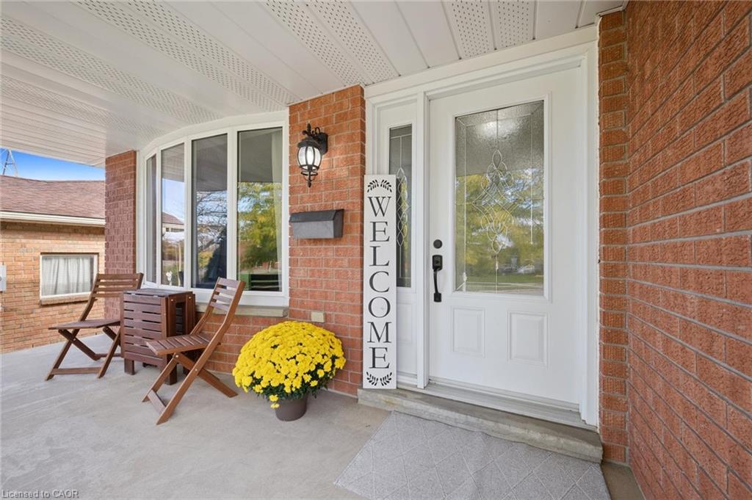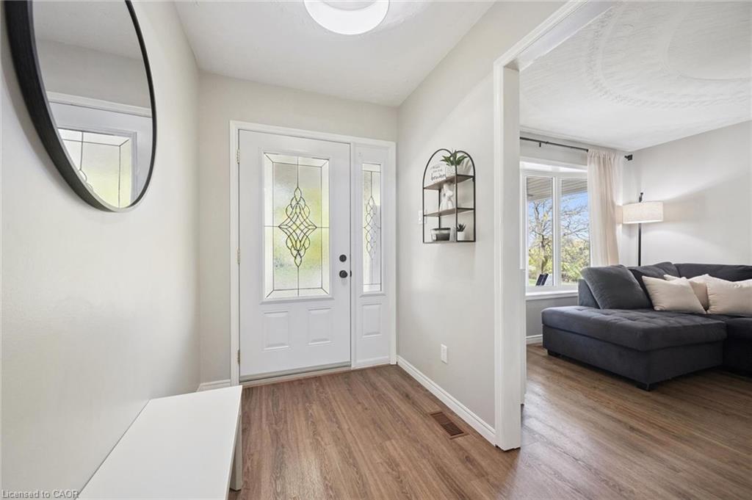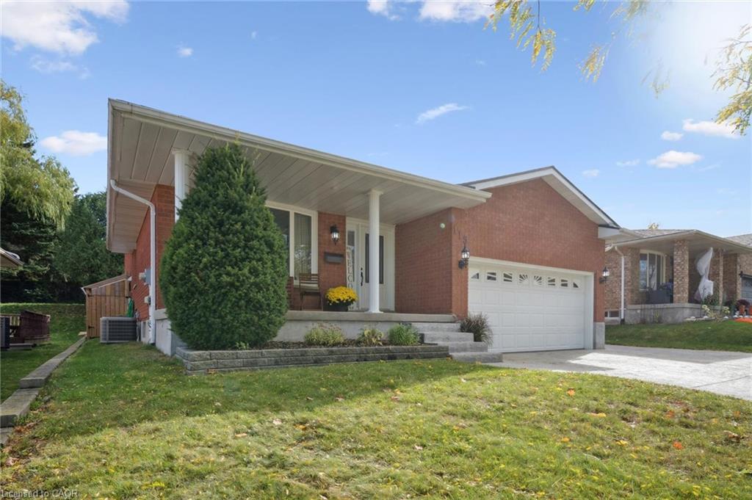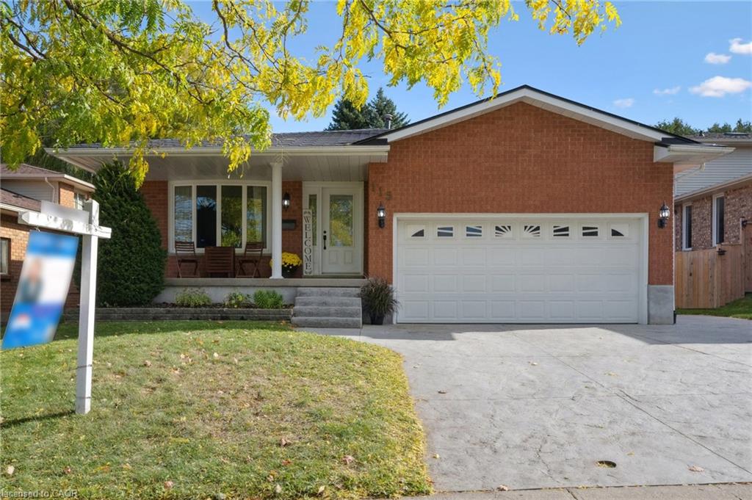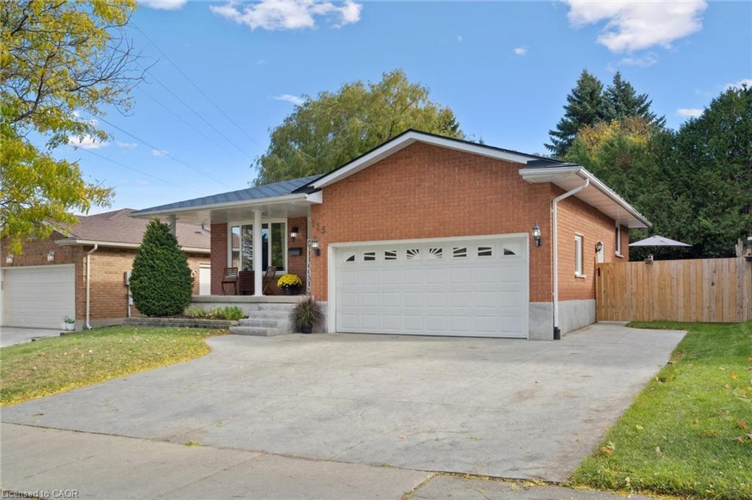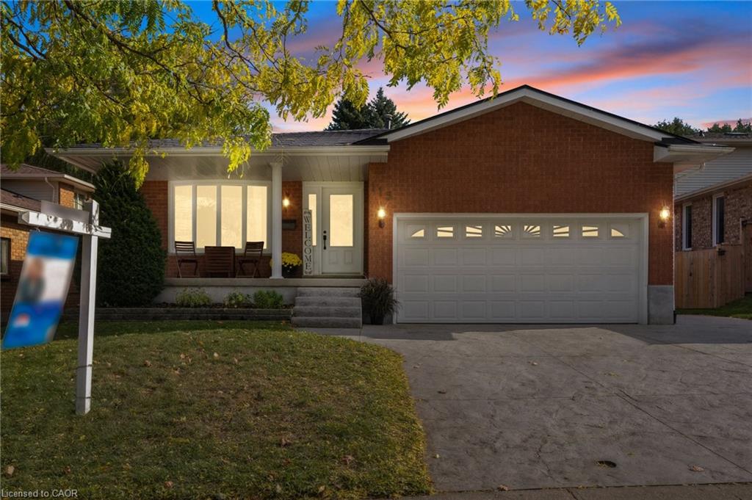115 Yellow Birch Dr, Kitchener, ON N2N 2N1, Canada
115 Yellow Birch Dr, Kitchener, ON N2N 2N1, CanadaBasics
- Date added: Added 3 days ago
- Category: Residential
- Type: Single Family Residence
- Status: Active
- Bedrooms: 4
- Bathrooms: 2
- Area: 1421 sq ft
- Year built: 1987
- Bathrooms Half: 0
- Rooms Total: 15
- County Or Parish: Waterloo
- Bathrooms Full: 2
- MLS ID: 40779920
Description
-
Description:
Looking for the perfect home to grow into? This stunning backsplit is bursting with space and upgrades, ready to accommodate your evolving family lifestyle! The spacious main floor features a warm living room, a bright dining area, and a gigantic kitchen with tons of cabinet and counter space-perfect for family meals and entertaining guests. Step outside through patio doors onto a huge deck overlooking a fully fenced yard-ideal for kids' playtime and summer barbecues! Upstairs, retreat to your primary bedroom with a walk-in closet and easy access to a stylish 4-piece bathroom. Two more bedrooms offer plenty of space for kids, sleepovers, or a home office. The lower level is a family haven with a cozy gas fireplace, a large 4th bedroom, and a sleek 3-piece bathroom-perfect for movie nights and relaxing weekends. The basement is an entertainer's dream with a big rec room, wet bar, and room for all your hobbies and storage needs. Updates include a lifetime aluminum shake roof, new windows (2011), attic re-insulation (2022), fence (2023), and bathroom renovations (2024 and 2025). Plus new main floor LVP flooring, carpet, stair railing, and a dishwasher (2024) keep everything fresh and modern. Located steps from beautiful Forest Heights Trail, nearby parks, and Driftwood Public School, with easy access to HWY 8 just minutes away, this home is a fantastic opportunity for your growing family to thrive and create lasting memories!
Show all description
Location
- Parking Total: 5
- Directions: Trussler Road to Yellow Birch Drive
- Direction Faces: South
Building Details
- Building Area Total: 2796 sq ft
- Number Of Buildings: 0
- Parking Features: Attached Garage, Garage Door Opener, Concrete
- Covered Spaces: 2
- Construction Materials: Brick Veneer
- Garage Spaces: 2
- Roof: Other
Amenities & Features
- Water Source: Municipal
- Architectural Style: Backsplit
- Appliances: Water Softener, Dishwasher, Dryer, Refrigerator, Stove, Washer
- Sewer: Sewer (Municipal)
- Window Features: Window Coverings
- Cooling: Central Air
- Attached Garage Yes/ No: 1
- Interior Features: Central Vacuum, Auto Garage Door Remote(s), Floor Drains, Upgraded Insulation, Wet Bar
- Heating: Forced Air, Natural Gas
- Frontage Type: South

