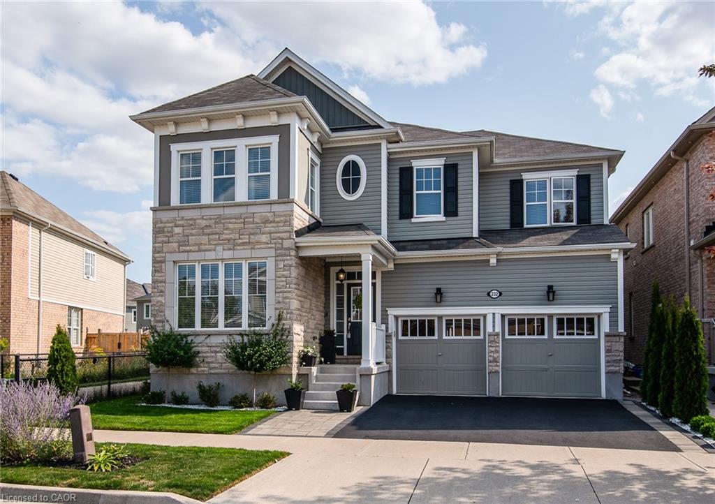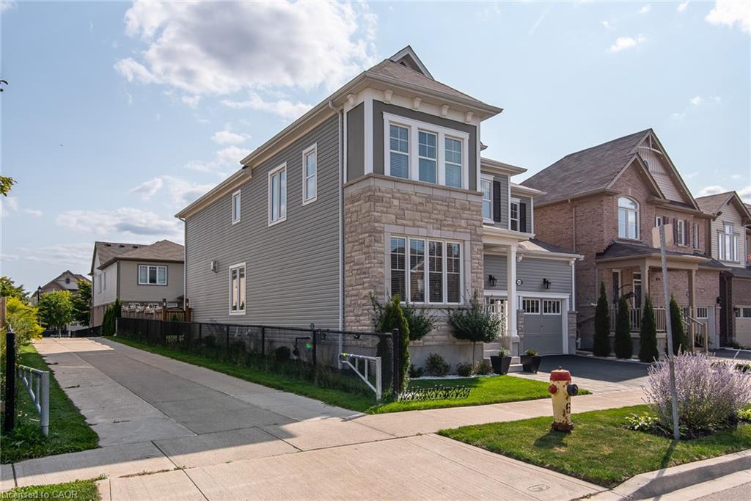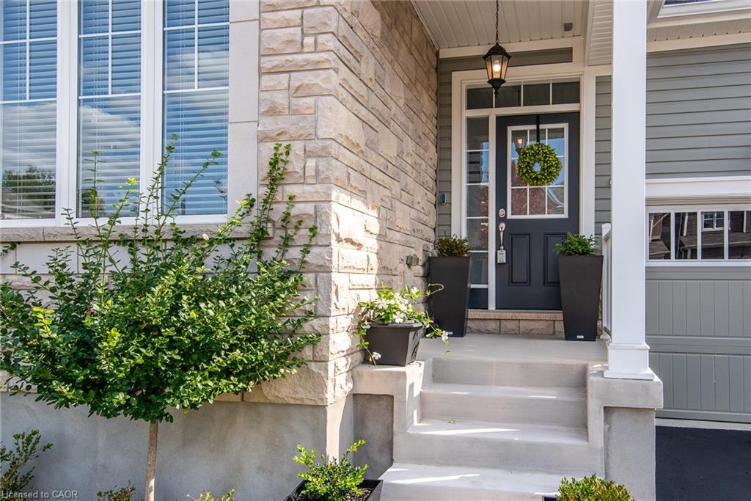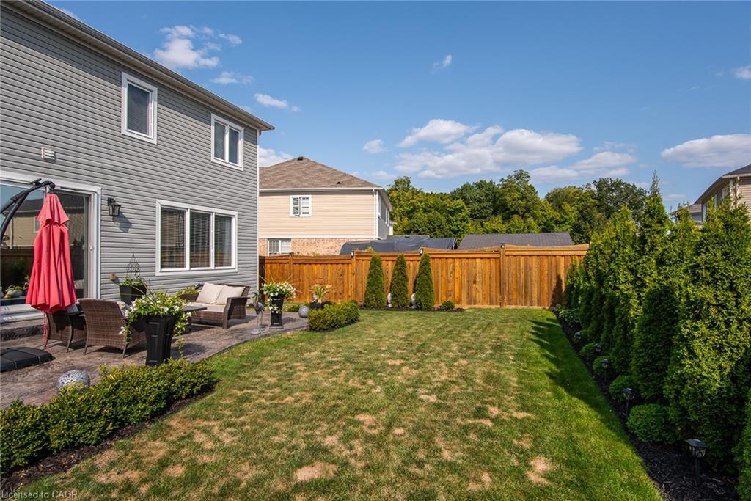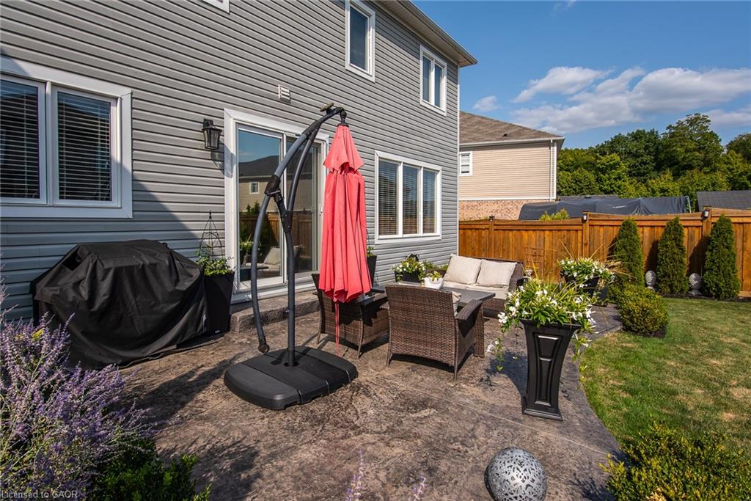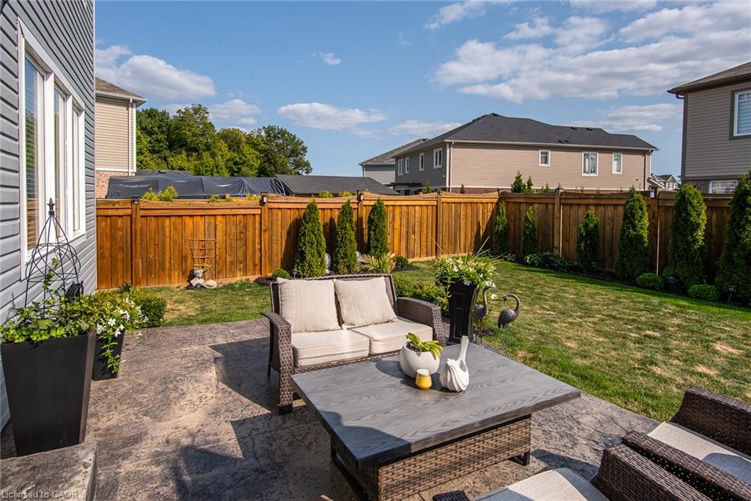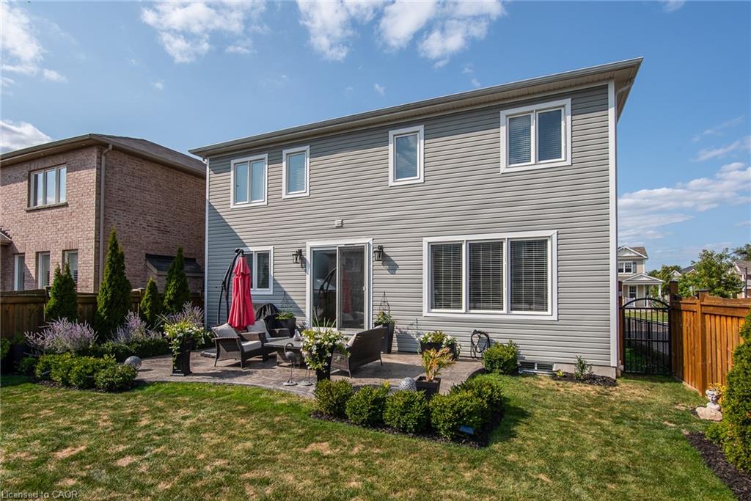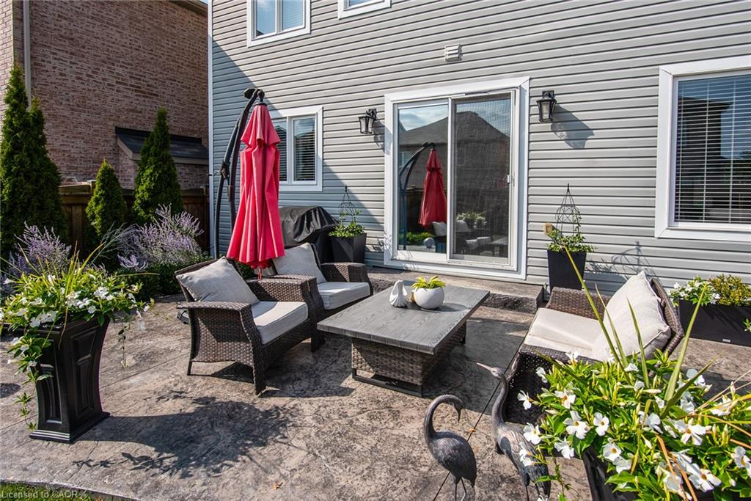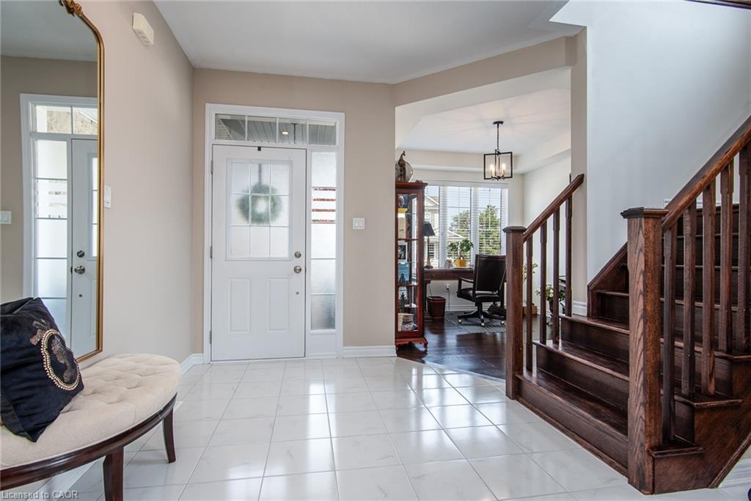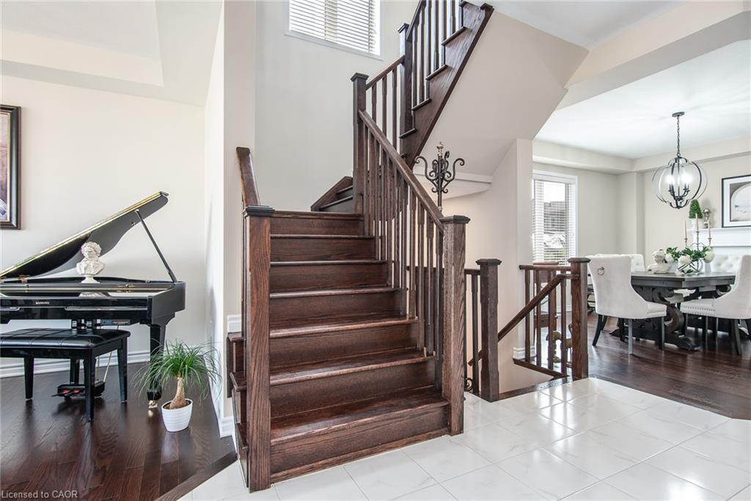232 Shady Glen Cres, Kitchener, ON N2R 0J8, Canada
232 Shady Glen Cres, Kitchener, ON N2R 0J8, CanadaBasics
- Date added: Added 3 months ago
- Category: Residential
- Type: Single Family Residence
- Status: Active
- Bedrooms: 5
- Bathrooms: 5
- Area: 3172 sq ft
- Year built: 2017
- Bathrooms Half: 1
- Rooms Total: 19
- County Or Parish: Waterloo
- Bathrooms Full: 4
- MLS ID: 40777186
Description
-
Description:
Welcome to your dream home in the heart of Huron Park, Kitchener!
This stunning 5-bedroom + den Mattamy-built home offers over 4,500 sq. ft. of beautifully finished living space, blending modern elegance, comfort, and style in one incredible package.Step through the grand foyer into a bright, open-concept main floor featuring 9-ft ceilings, gleaming hardwood floors, and an inviting flow perfect for everyday living and entertaining. The chef’s kitchen is a showstopper—complete with a large island, extended pantry, stainless steel appliances, and a sunlit breakfast area that opens to the backyard through glass sliders. Gather in the cozy living room with a double-sided gas fireplace, host dinner parties in the elegant dining room, or get some work done in your private main-floor den.
Upstairs, unwind in your spacious primary suite featuring a walk-in closet and spa-like ensuite with dual sinks. Two bedrooms share a convenient Jack-and-Jill bathroom, while a fourth bedroom, an additional full bath, and a versatile sitting area offer even more space to relax, study, or play.
The fully finished basement adds incredible value — enjoy a large rec room with pot lights, a stylish bedroom with barn doors, a modern full bathroom, and a dedicated fitness area.
Outside, you’ll love the quiet crescent location, excellent curb appeal, and proximity to top-rated schools, scenic trails, and parks, with easy access to the Expressway and Highway 401. This isn’t just a home — it’s a lifestyle!
Show all description
Don’t miss your chance to make it yours. Book your private showing today and fall in love with everything this remarkable property has to offer!
Location
- Parking Total: 4
- Directions: Fischer Hallman to Seabrook to Amand to Shady Glen Crescent
- Direction Faces: North,South
Building Details
- Number Of Units Total: 0
- Building Area Total: 4621 sq ft
- Number Of Buildings: 0
- Year Built Details: Town Records
- Parking Features: Attached Garage, Garage Door Opener, Asphalt
- Security Features: Carbon Monoxide Detector(s)
- Covered Spaces: 2
- Construction Materials: Brick, Vinyl Siding
- Garage Spaces: 2
- Roof: Asphalt Shing
Amenities & Features
- Water Source: Municipal
- Patio & Porch Features: Patio, Porch
- Architectural Style: Two Story
- Appliances: Water Heater, Water Softener, Dishwasher, Dryer, Refrigerator, Stove, Washer
- Sewer: Sewer (Municipal)
- Exterior Features: Landscaped
- Cooling: Central Air
- Attached Garage Yes/ No: 1
- Interior Features: Air Exchanger, Auto Garage Door Remote(s)
- Heating: Forced Air, Natural Gas
- Frontage Type: North
- Fireplace Features: Electric, Living Room, Gas, Recreation Room
- Fencing: Full

