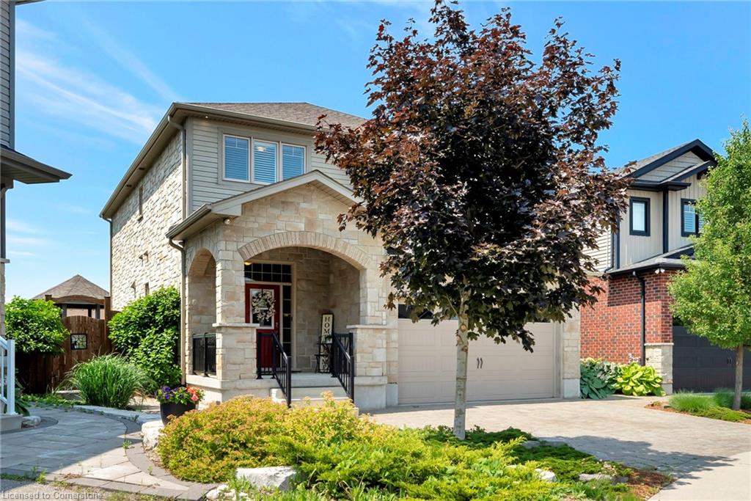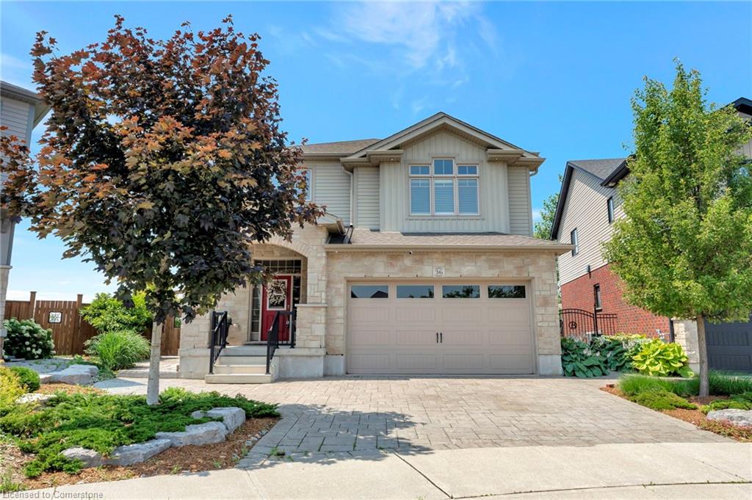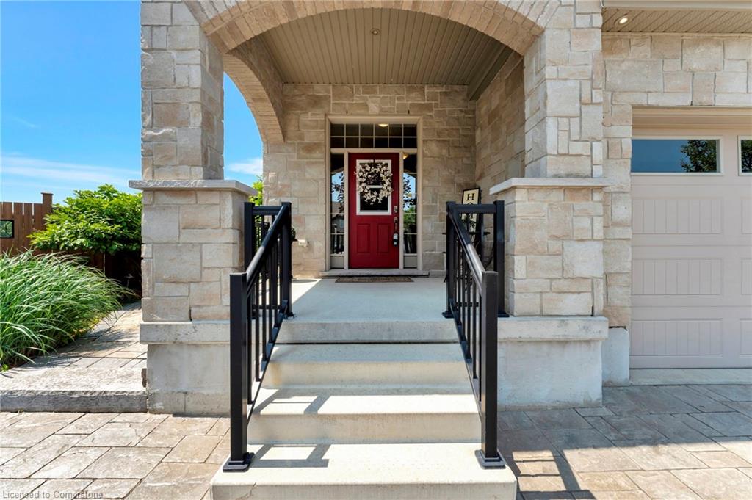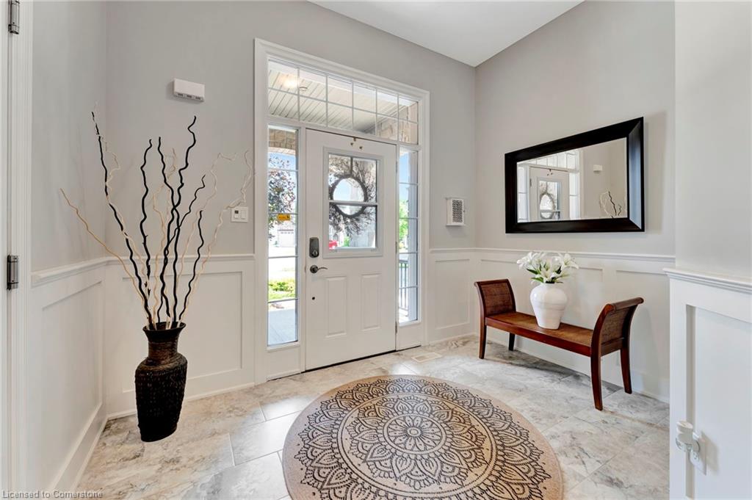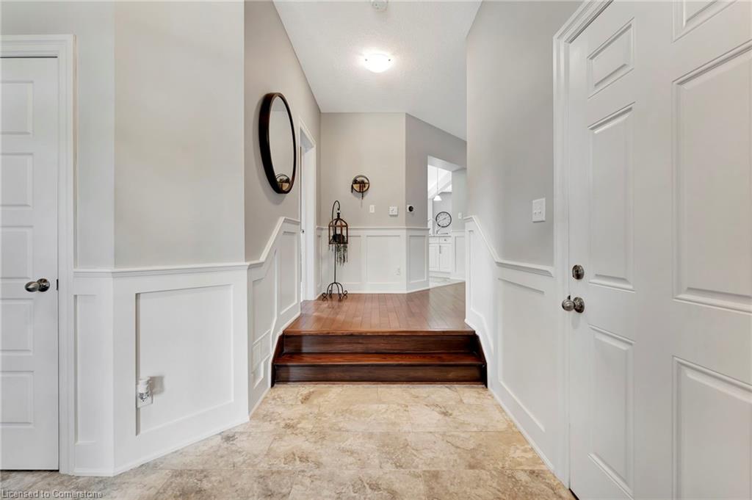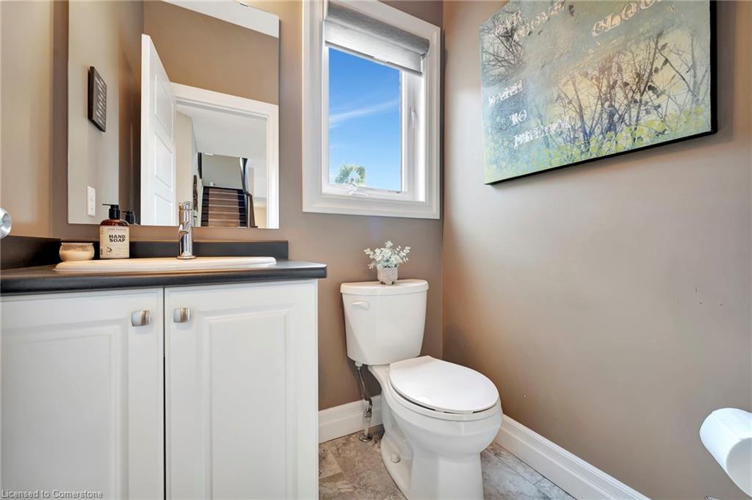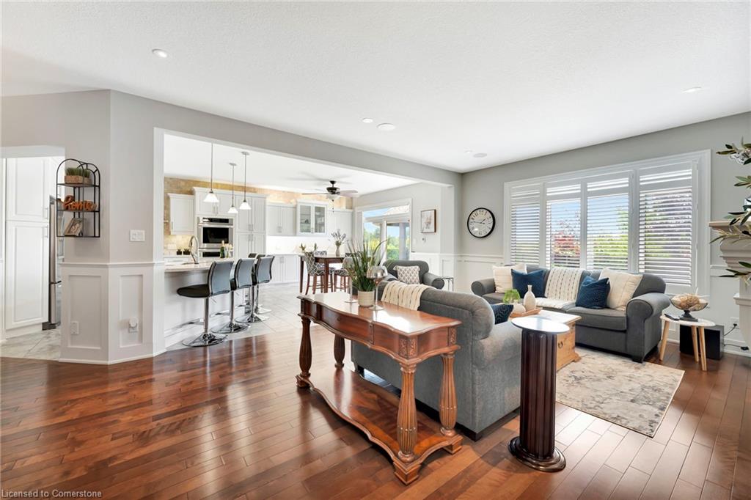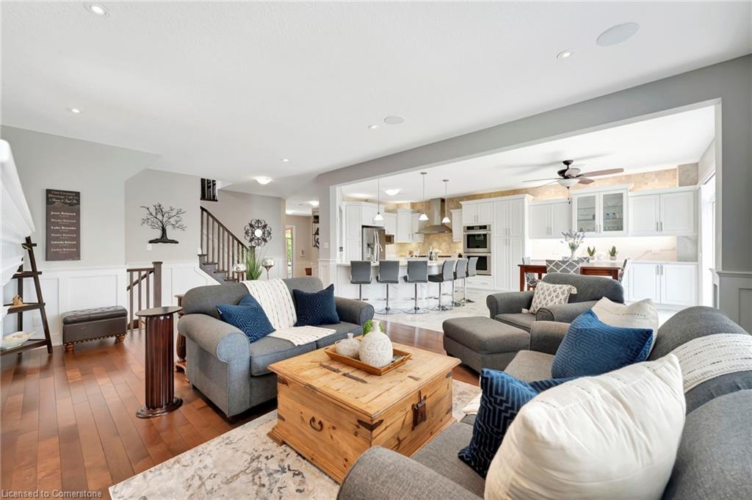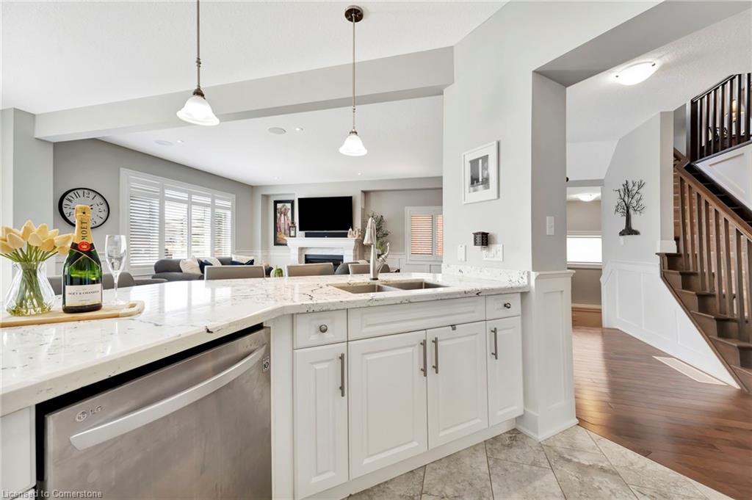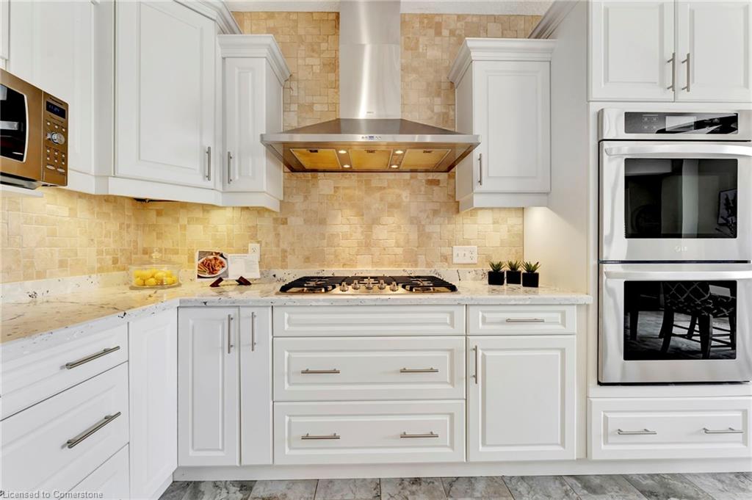59 Newcastle Ct, Kitchener, ON N2R 0G7, Canada
59 Newcastle Ct, Kitchener, ON N2R 0G7, CanadaBasics
- Date added: Added 3 days ago
- Category: Residential
- Type: Single Family Residence
- Status: Active
- Bedrooms: 3
- Bathrooms: 4
- Area: 2221 sq ft
- Year built: 2015
- Bathrooms Half: 1
- Rooms Total: 15
- County Or Parish: Waterloo
- Bathrooms Full: 3
- MLS ID: 40741467
Description
-
Description:
All Inclusive Dream Home! This stone 2 storey, 3 bedroom, 4 bathroom, walk out basement, executive style home is positioned on a court and boasts luxury. The backyard private living space is like sitting in a park. Between, the gardens (zero grass to cut), inground pool (with elegant waterfall), hot tub, armour stone, interlocking brick, composite decking, lighting, gazebo (solar lights) and covered sitting area it's your own private oasis. The interior is equally as impressive. The oversized foyer, leads to a stunning custom kitchen, quartz counters, tumbled travertine backsplash, large island and plenty of cabinetry. Enjoy dinner prep with the double oven, gas range and heated floors to keep your toes warm on those colder days. Stunning gas fireplace in living room is a lovely focal point and is surrounded by decorative wainscotting solidifying the elegance of this home. The wooden staircase leads to the second floor family room which provides a cozy space to enjoy with a good book or family game night. A few more stairs leads to, 2 generous bedrooms and the primary bedroom with ensuite, soaker tub and heated floors. The finished walk out basement is truly a vision with custom cherry wood built ins, gas fireplace and a classy cherry wood bar, wine fridge and vintage sink from an old factory in Ayr. This home is close to all desirable amenities (Major highways, schools, shops, parks etc.) The perfect home to enjoy with friends and family. Book your private viewing today.
Show all description
Location
- Parking Total: 4
- Directions: Southwest on Huron Road turn on New Castle Drive and continue left onto New Castle Court
Building Details
- Building Area Total: 3097 sq ft
- Number Of Buildings: 0
- Parking Features: Attached Garage, Garage Door Opener, Interlock
- Security Features: Carbon Monoxide Detector, Smoke Detector
- Covered Spaces: 2
- Construction Materials: Stone, Vinyl Siding
- Garage Spaces: 2
- Roof: Asphalt Shing
Amenities & Features
- Water Source: Municipal
- Architectural Style: Two Story
- Spa Yes/ No: 1
- Appliances: Bar Fridge, Range, Water Heater, Dishwasher, Dryer, Gas Oven/Range, Microwave, Range Hood, Refrigerator, Stove, Washer
- Pool Features: In Ground
- Sewer: Sewer (Municipal)
- Spa Features: Hot Tub, Heated
- Exterior Features: Awning(s), Balcony, Landscape Lighting, Landscaped, Lighting, Privacy, Year Round Living
- Window Features: Window Coverings
- Cooling: Central Air
- Attached Garage Yes/ No: 1
- Interior Features: Air Exchanger, Auto Garage Door Remote(s), Ceiling Fan(s), Central Vacuum Roughed-in
- Heating: Forced Air
- Frontage Type: North
- Fireplace Features: Electric, Gas

