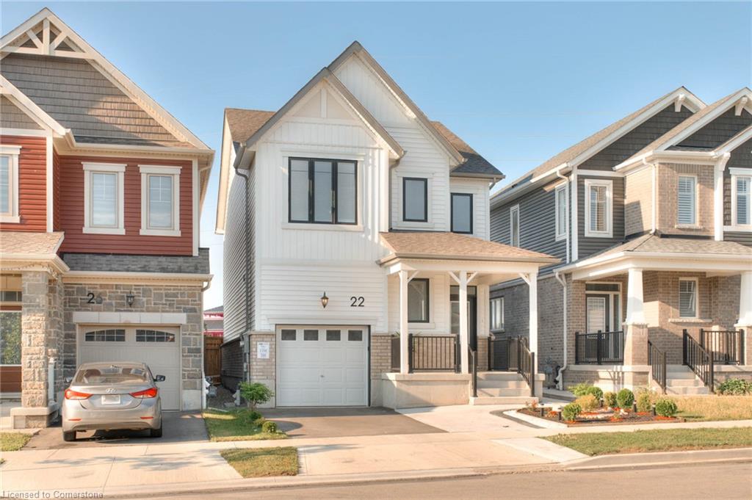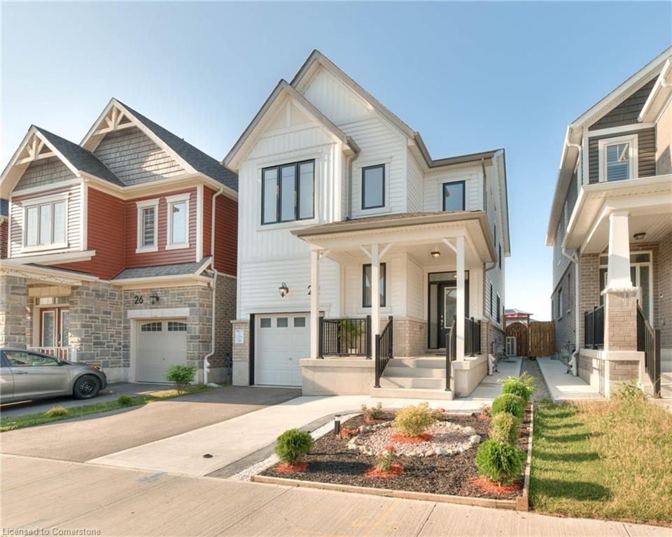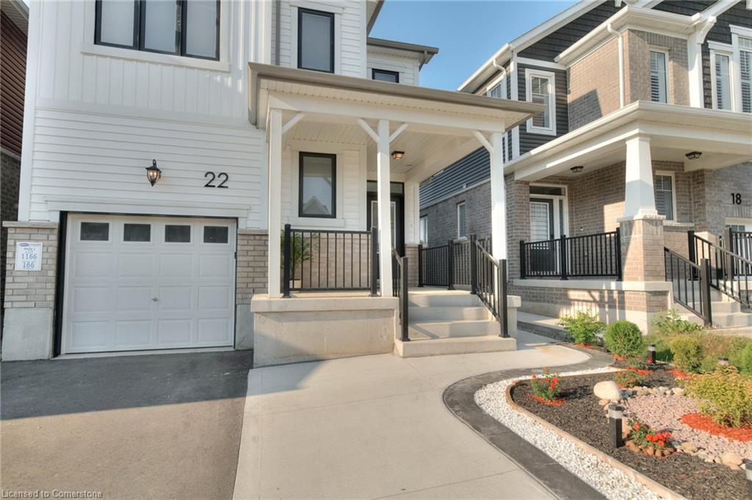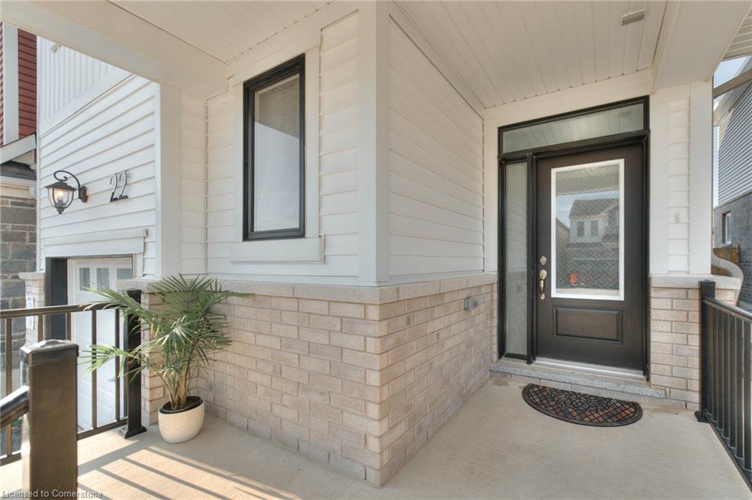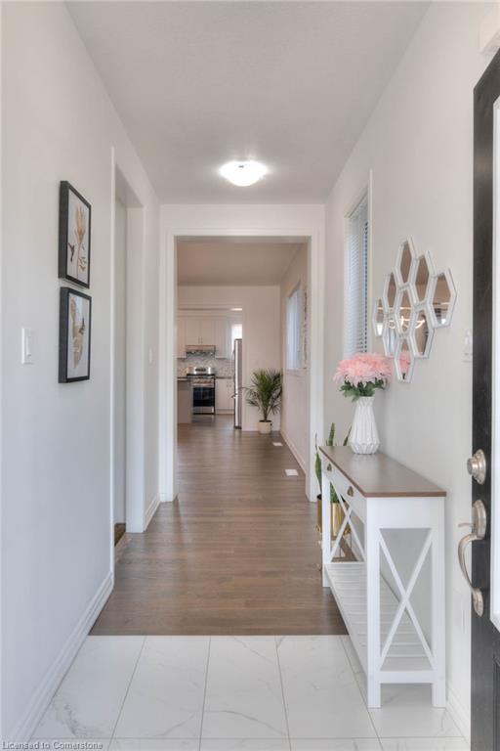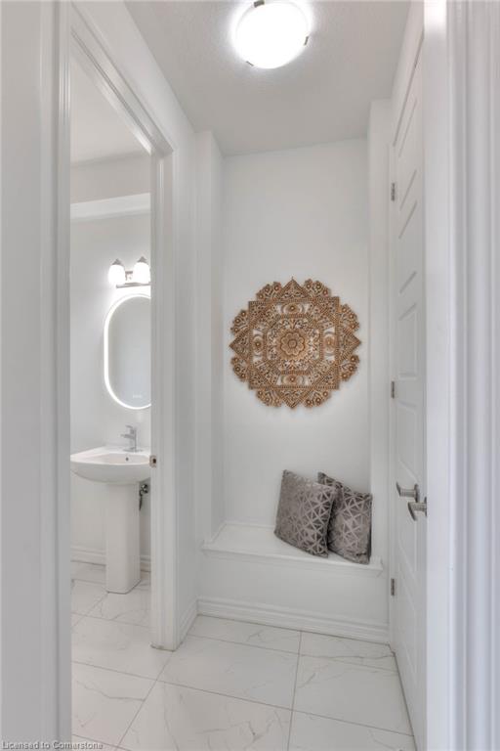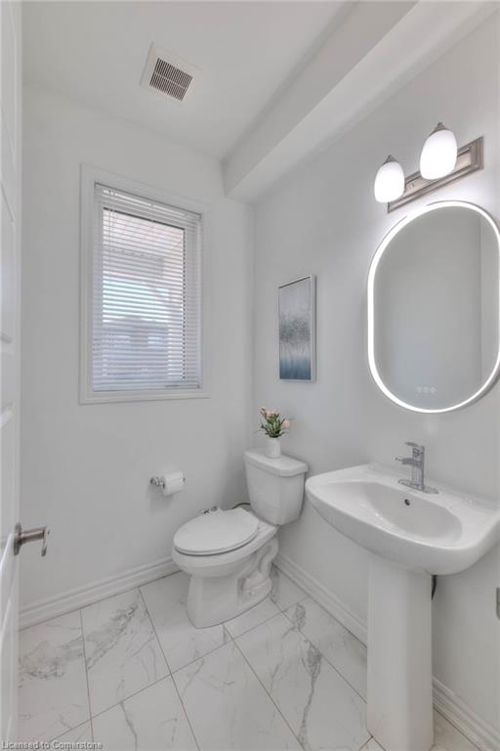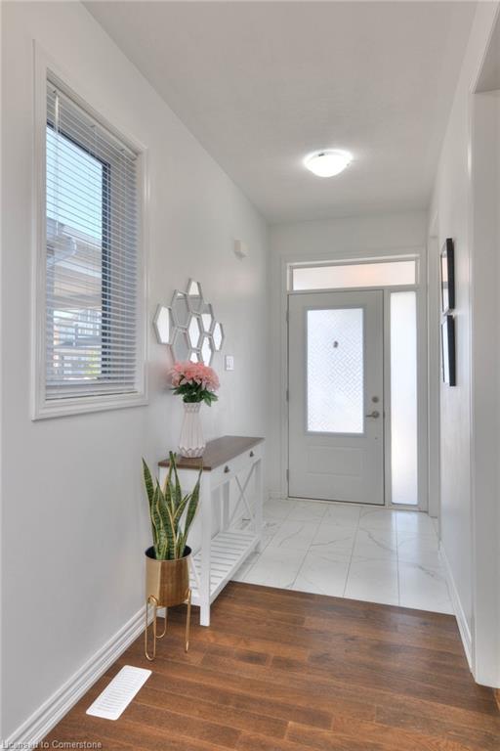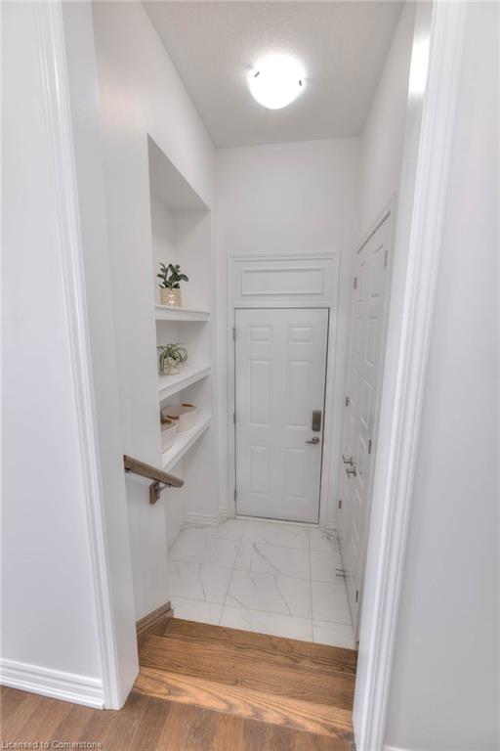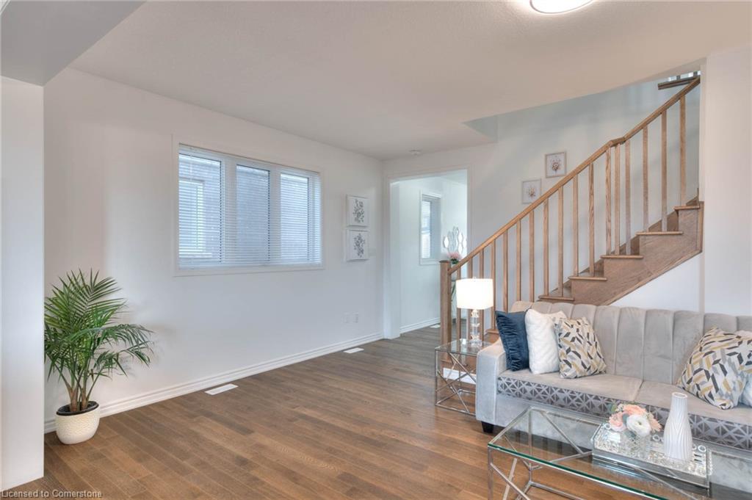46 Saxony St, Kitchener, ON N2R 0S3, Canada
46 Saxony St, Kitchener, ON N2R 0S3, CanadaBasics
- Date added: Added 1 week ago
- Category: Residential
- Type: Single Family Residence
- Status: Active
- Bedrooms: 4
- Bathrooms: 3
- Area: 1984 sq ft
- Year built: 2022
- Bathrooms Half: 1
- Rooms Total: 12
- County Or Parish: Waterloo
- Bathrooms Full: 2
- MLS ID: 40745933
Description
-
Description:
*Open House: Sat and Sun: 12 - 4 pm.* Welcome to this beautiful detached home built in 2022, offering the perfect mix of comfort, space and a premium location. This 4-bedroom, 3-bathroom home is spacious and bright, with a large living room that’s perfect for relaxing or spending time with family & friends — all covered under Tarion New Home Warranty for added peace of mind.
What makes this home truly special is the backyard that backs directly onto a park — meaning no back neighbors and lots of privacy! It’s located in a quiet and peaceful neighborhood with big lots and a great community feel.
The location is amazing — just a 3-minute drive (or less) to a nearby plaza that has everything you need, including gas station, grocery stores, and restaurants. Then there is Sunrise Plaza, just 5 minutes away, is a popular open-air shopping area featuring Walmart, Shoppers Drug Mart, Canadian Tire, and much more. You’re also only 5 minutes from Highway 8, which quickly connects you to Highway 401 — making commuting easy and fast.
This home has been upgraded with care and style, perfect for families looking for a move-in ready home in a great area.
Upgrades include: Low-maintenance front and backyard, Concrete side path and backyard, Concrete pad for shed, New wooden fence (2025), Fresh interior paint, Cold climate heat pump with gas furnace backup, Paid-off water heater, Extended driveway, Garage door opener, Energy-efficient windows, Upgraded two-tone kitchen cabinets, Upgraded backsplash, Stainless steel appliances, Thick countertop in kitchen and island, Island electrical outlet, Upgraded kitchen and dining lights, Double sinks in ensuite washroom, Upgraded floor and wall tiles in bathrooms, Gas stove, Front-load washer and dryer, Hardwood flooring on main floor, Hardwood oak stairs, and Basement rough-in for 3-piece bathroom.
Don't miss this rare opportunity to own a beautifully upgraded home on a premium lot — book your showing today!
Show all description
Location
- Parking Total: 2
- Directions: Follow Homer Watson Blvd, turn into Bleams Rd to Saxony St
Building Details
- Number Of Units Total: 0
- Building Area Total: 1984 sq ft
- Number Of Buildings: 0
- Parking Features: Attached Garage, Garage Door Opener
- Security Features: Carbon Monoxide Detector, Smoke Detector, Carbon Monoxide Detector(s), Smoke Detector(s)
- View: Park/Greenbelt
- Covered Spaces: 1
- Construction Materials: Brick, Vinyl Siding
- Garage Spaces: 1
- Roof: Asphalt Shing
Amenities & Features
- Water Source: Municipal, Municipal-Metered
- Patio & Porch Features: Enclosed
- Architectural Style: Two Story
- View Yes / No: 1
- Appliances: Water Heater Owned, Water Softener, Dishwasher, Dryer, Gas Stove, Hot Water Tank Owned, Range Hood, Refrigerator, Washer
- Sewer: Sewer (Municipal)
- Window Features: Window Coverings
- Cooling: Central Air
- Attached Garage Yes/ No: 1
- Interior Features: Auto Garage Door Remote(s), Central Vacuum Roughed-in, Rough-in Bath
- Heating: Forced Air, Natural Gas, Heat Pump
- Frontage Type: North

