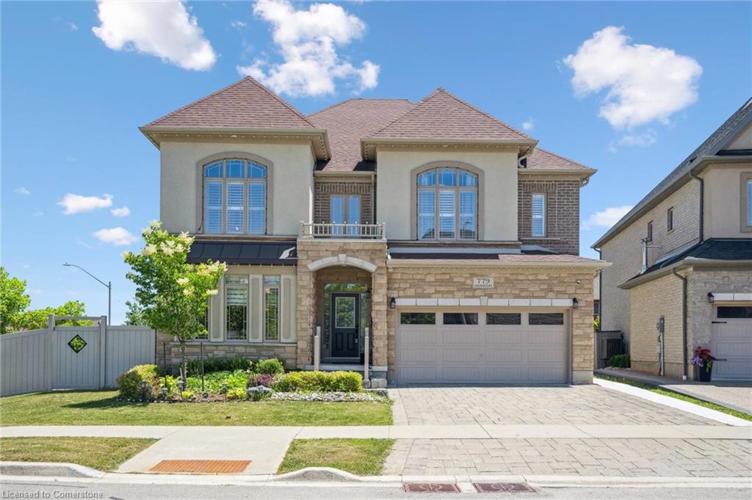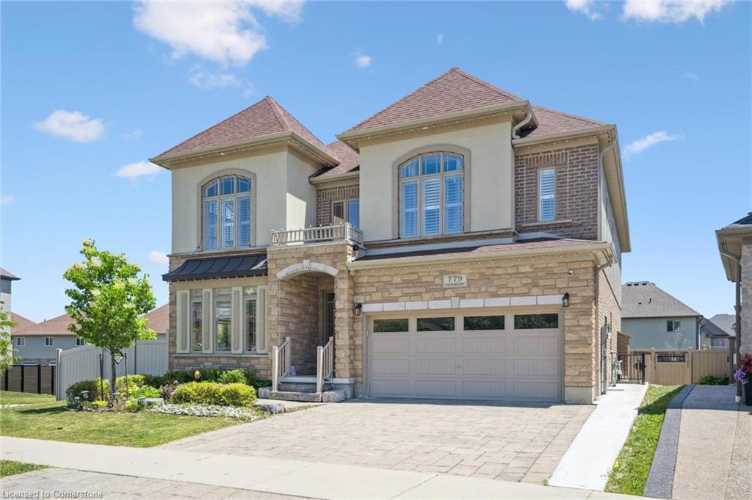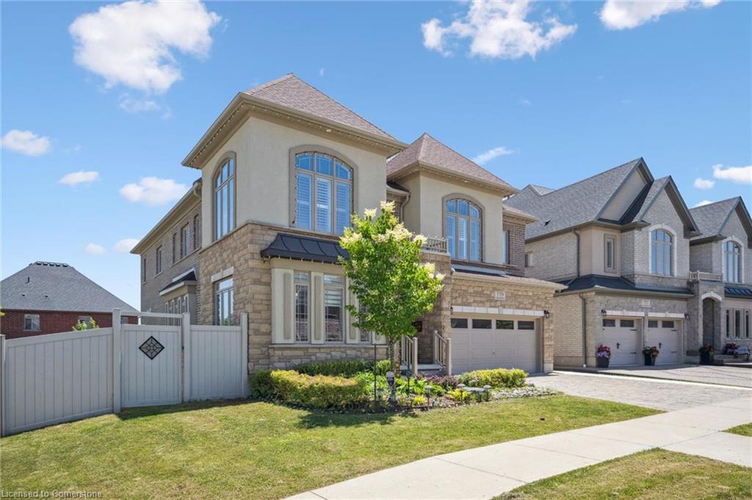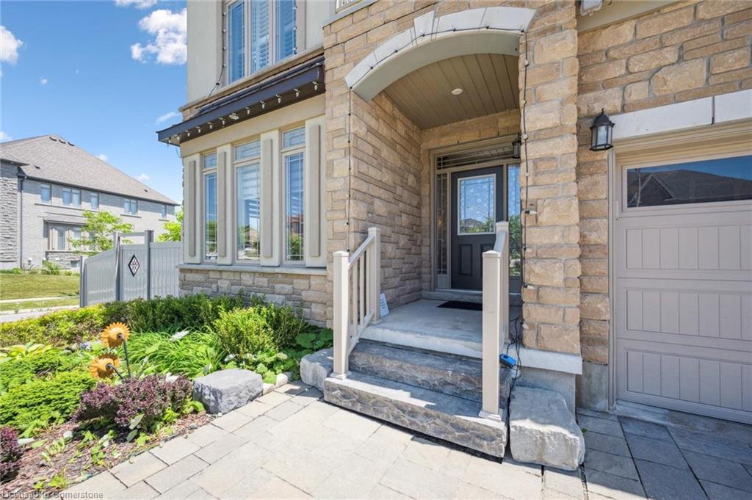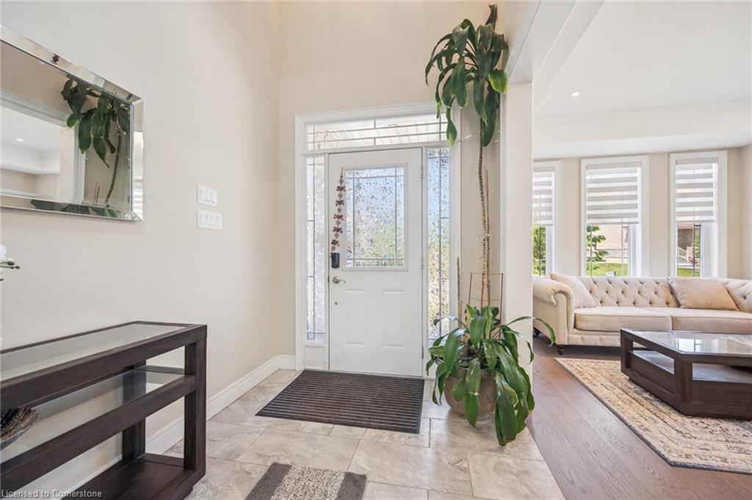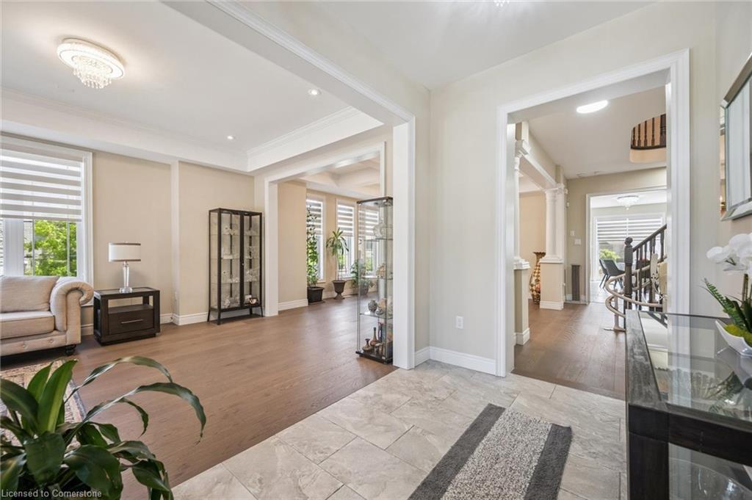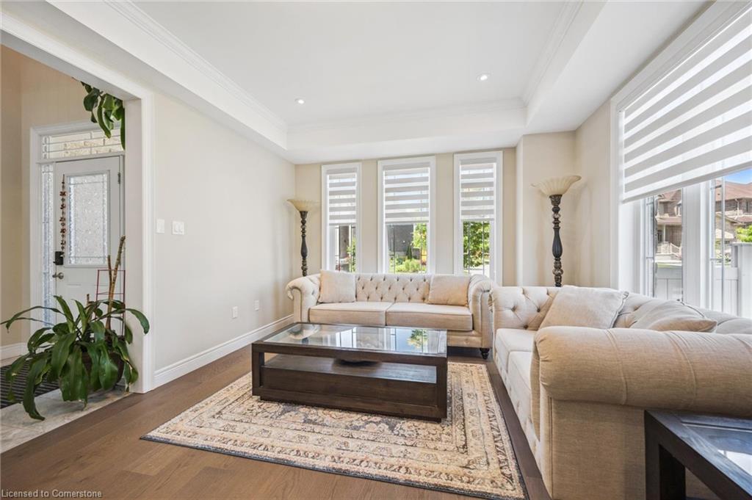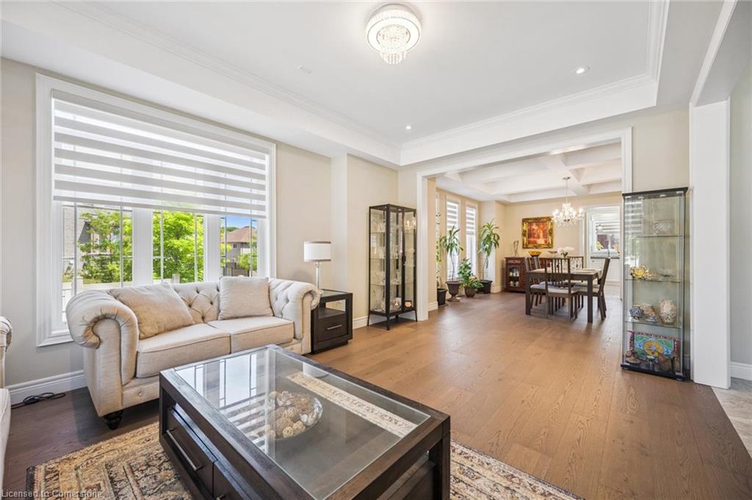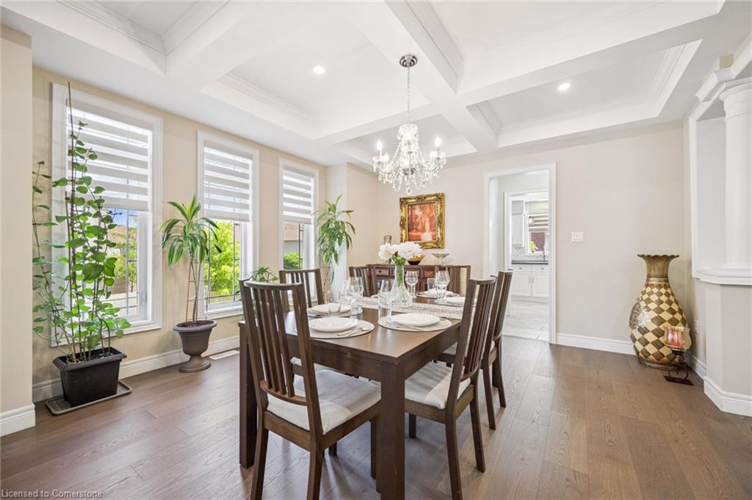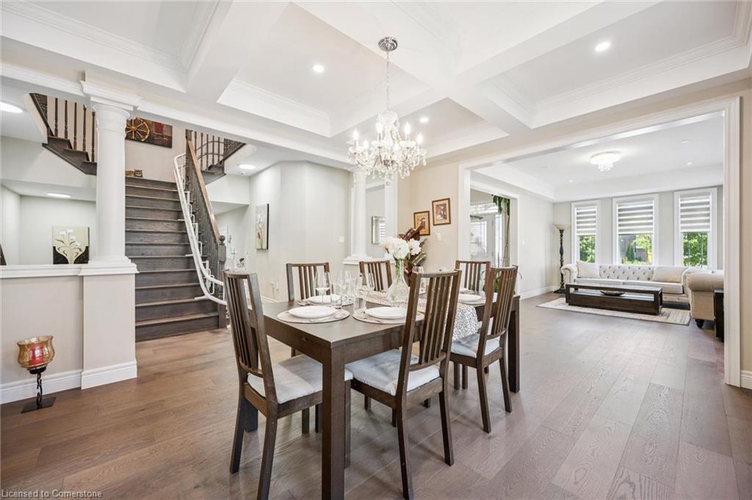779 Snowberry Ct, Waterloo, ON N2V 0E7, Canada
779 Snowberry Ct, Waterloo, ON N2V 0E7, CanadaBasics
- Date added: Added 4 weeks ago
- Category: Residential
- Type: Single Family Residence
- Status: Active
- Bedrooms: 6
- Bathrooms: 7
- Area: 3630 sq ft
- Bathrooms Half: 2
- Rooms Total: 24
- County Or Parish: Waterloo
- Bathrooms Full: 5
- Lot Size Square Feet: 6969.6 sq ft
- Lot Size Acres: 0.16 sq ft
- MLS ID: 40741321
Description
-
Description:
Welcome to Vista Hills. Place you would like to be and grow. Welcome to 779 Snowberry court, an excellent family dwelling built by reputable builder "Fusion Homes" on premium corner lot. Families living in this very sought after neighborhood are surrounded by massive forest with numerous historic trails, mountain cycling tracks and mature wild life and greenery. Vista hills makes you feel you live in full consensus with Mother Nature but at the same time minutes drive from the best schools of all levels, Costco, shopping of all kinds, fine restaurants and fast food joints, open 24/7. Banks, medical offices and government organizations are with in reach at your convenience too.
Show all description
Let me tell you a few words about the house, which is not the right word to describe it. It is definitely a HOME not just a house. Impressive more than 5230 square feet spread between 3 levels filled with natural light and abundance of space. I can write 10 thousand words but still won't be able to describe fully and truly all the features and upgrades of this beautiful property. As an example: Legal Duplex, separate side entrance, 8-10-9 feet ceilings in basement-main-second level respectively, EV charger, high quality CAT cable wired throughout the house, 200 AMP electrical panel, laundry on the second floor, speaker wiring trough out all the house including back yard with connections provided to install the control panel in the basement, chair lift (25K worth) installed on gorgeous wooden staircase and much, much more. You absolutely must come and see it yourself, I promise you won't be disappointed.
Location
- Parking Total: 5
- Directions: COLUMBIA ST. W. TO SUNDEW DR. TO ROCK ELM ST. TO PASTURE ROSE ST. TO SNOWBERRY COURT
Building Details
- Number Of Units Total: 0
- Building Area Total: 5230 sq ft
- Number Of Buildings: 0
- Parking Features: Attached Garage, Interlock
- Covered Spaces: 2
- Construction Materials: Brick, Concrete, Stone, Stucco, Vinyl Siding
- Garage Spaces: 2
- Roof: Asphalt Shing
Amenities & Features
- Water Source: Municipal-Metered
- Architectural Style: Two Story
- Appliances: Built-in Microwave, Dishwasher, Dryer, Gas Stove, Range Hood, Washer
- Sewer: Sewer (Municipal)
- Cooling: Central Air
- Attached Garage Yes/ No: 1
- Interior Features: In-Law Floorplan
- Heating: Forced Air
- Frontage Type: East

