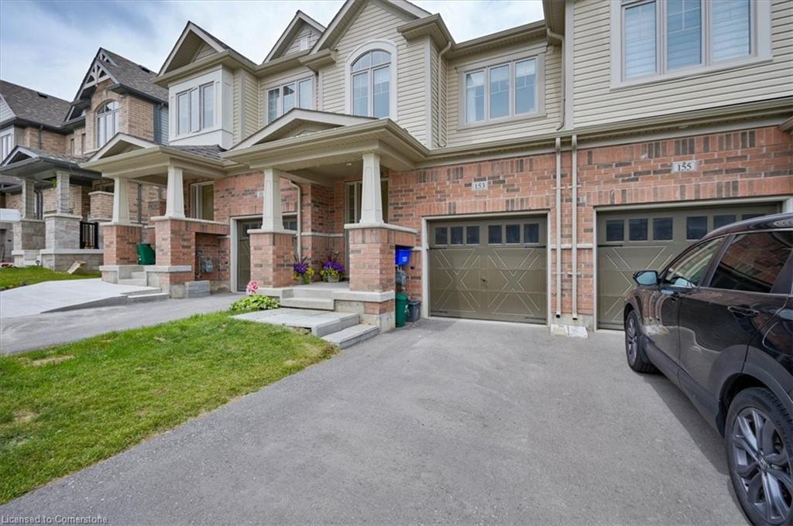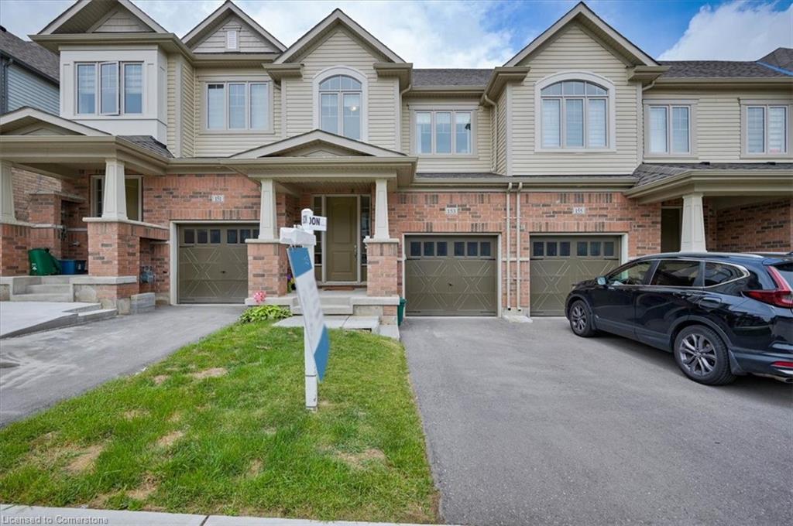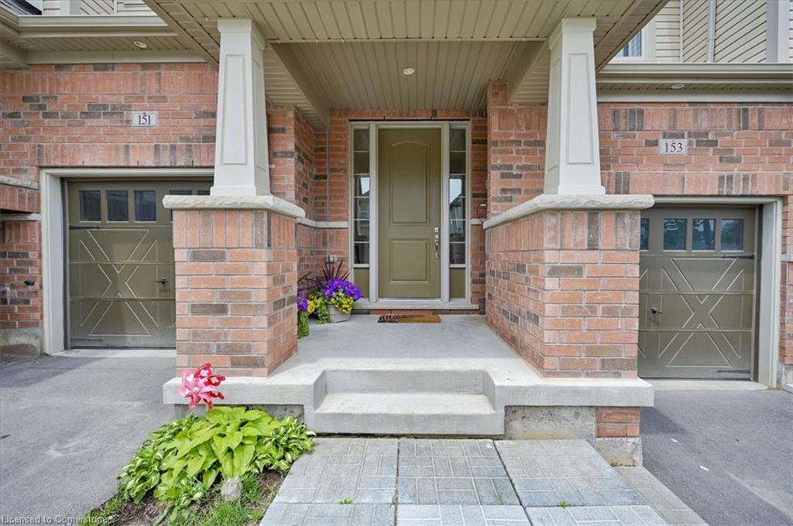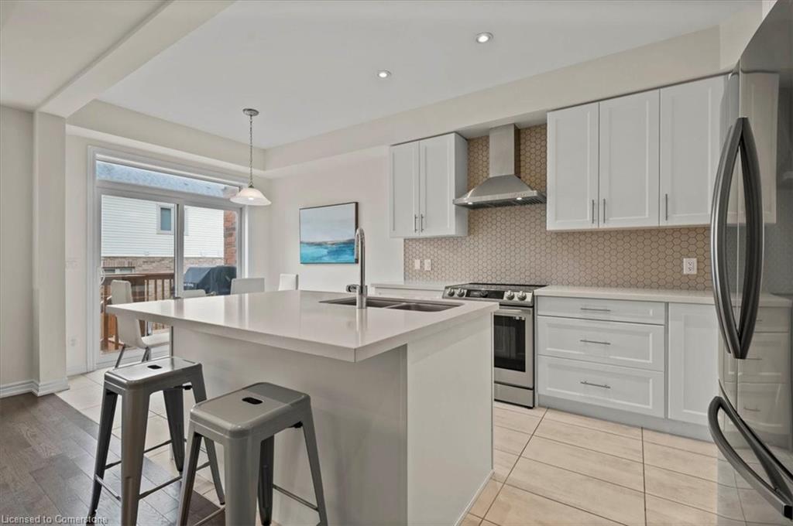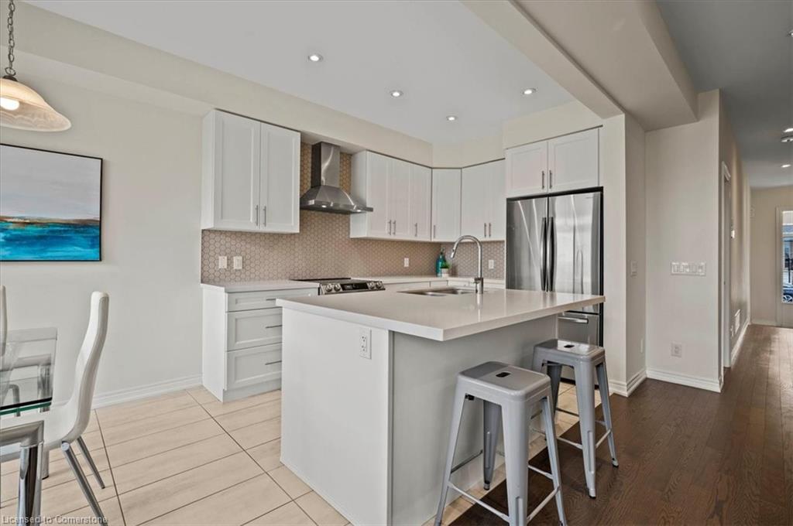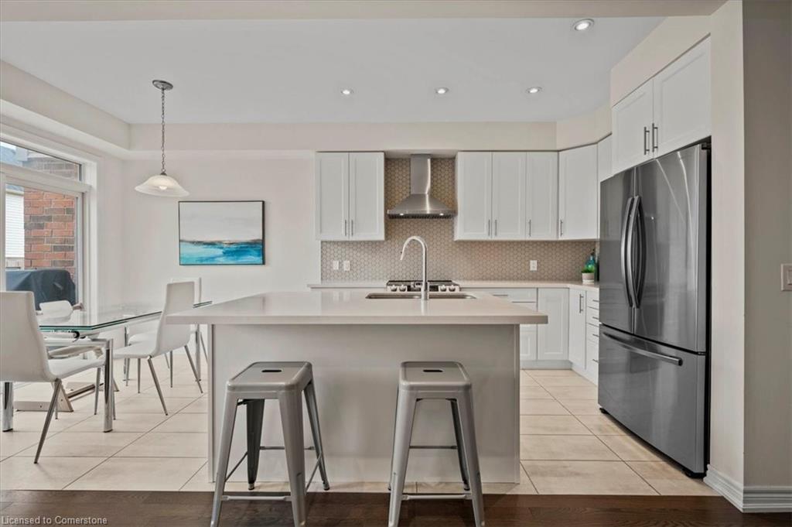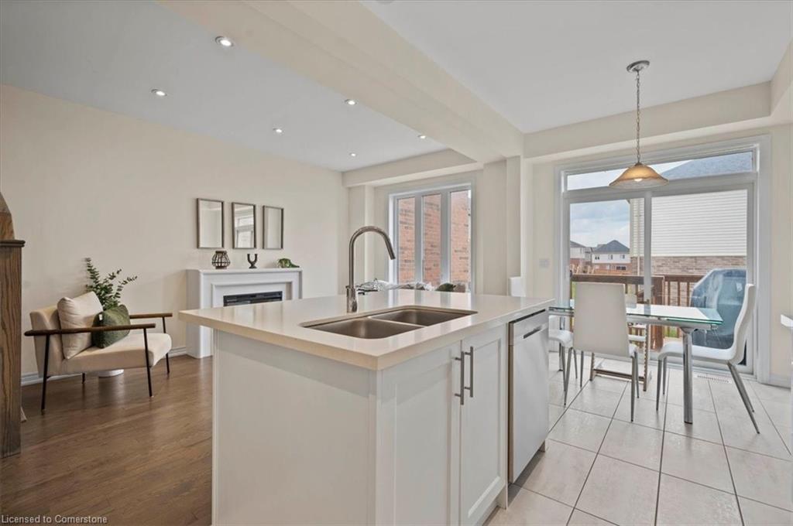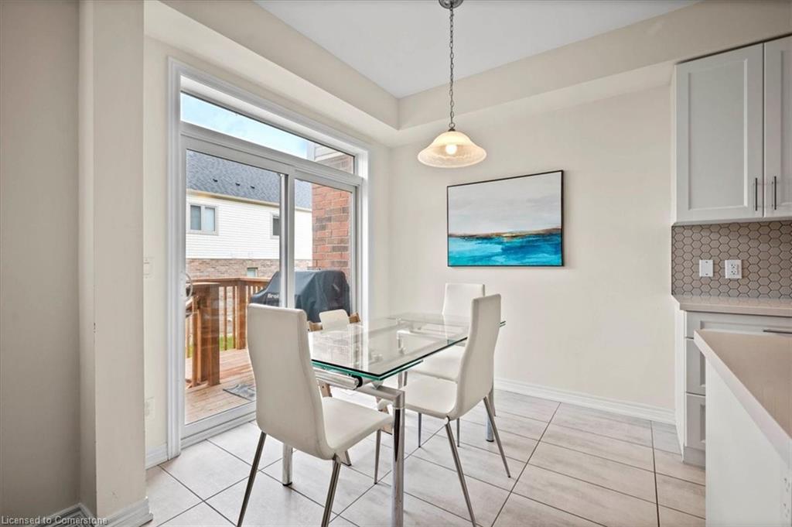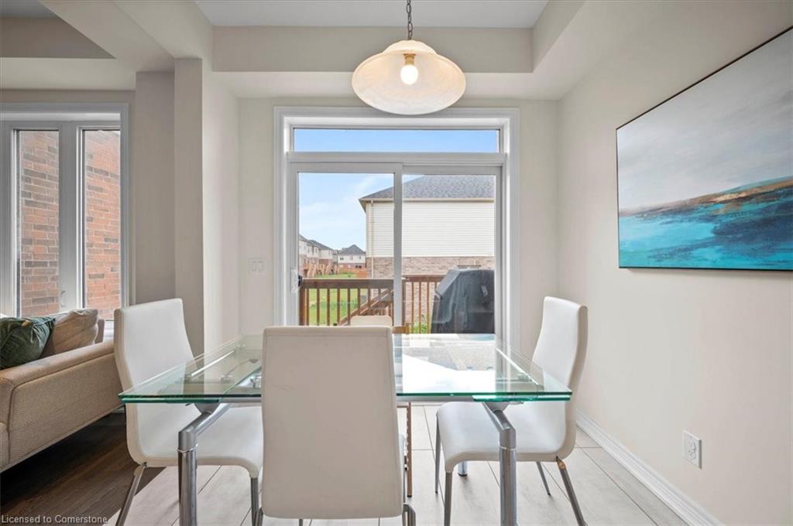151 Broadacre Dr, Kitchener, ON N2R 0S5, Canada
151 Broadacre Dr, Kitchener, ON N2R 0S5, CanadaBasics
- Date added: Added 11 hours ago
- Category: Residential
- Type: Row/Townhouse
- Status: Active
- Bedrooms: 3
- Bathrooms: 4
- Area: 1576 sq ft
- Bathrooms Half: 1
- Rooms Total: 12
- County Or Parish: Waterloo
- Bathrooms Full: 3
- MLS ID: 40744193
Description
-
Description:
Stunning Modern Freehold Townhouse in Sought-After Huron Area!. Welcome to this beautifully crafted 3-bedroom, 3.5-bathroom freehold townhouse offering over 2,000 sq ft of finished living space, including a professionally finished basement. Built in 2023, this home showcases luxury finishes throughout — from quartz countertops in the kitchen and bathrooms, to elegant cabinetry, stainless steel appliances, hardwood, and ceramic flooring, and a rich wood staircase. Enjoy airy 9-ft ceilings on the main floor, a sleek open-concept layout, and a show-stopping primary ensuite featuring a standalone soaker tub and glass shower. Every detail reflects modern comfort and upscale design. Located in the rapidly growing Huron community of Kitchener, you're just minutes from the new shopping centre, RBJ Schlegel Park, and a brand new elementary school. Perfect for first-time buyers and growing families alike — this move-in ready home checks all the boxes!
Show all description
Location
- Parking Total: 2
- Directions: South on Fischer hallmand then left on Haldimand St. then Right onto Roywood dr then left on Broadacre dr
Building Details
- Building Area Total: 2269 sq ft
- Number Of Buildings: 0
- Parking Features: Attached Garage
- Covered Spaces: 1
- Construction Materials: Brick, Vinyl Siding
- Garage Spaces: 1
- Roof: Asphalt Shing
Amenities & Features
- Water Source: Municipal-Metered
- Architectural Style: Two Story
- Appliances: Dishwasher, Refrigerator, Stove
- Sewer: Sewer (Municipal)
- Cooling: Central Air
- Attached Garage Yes/ No: 1
- Interior Features: Auto Garage Door Remote(s)
- Heating: Forced Air, Natural Gas
- Frontage Type: East

