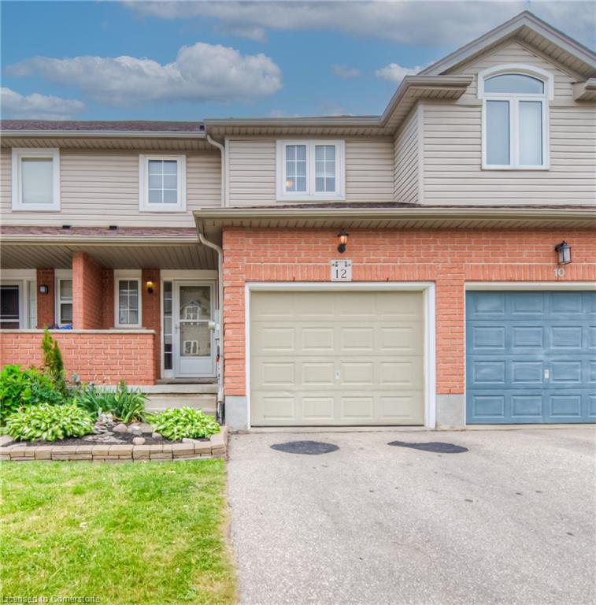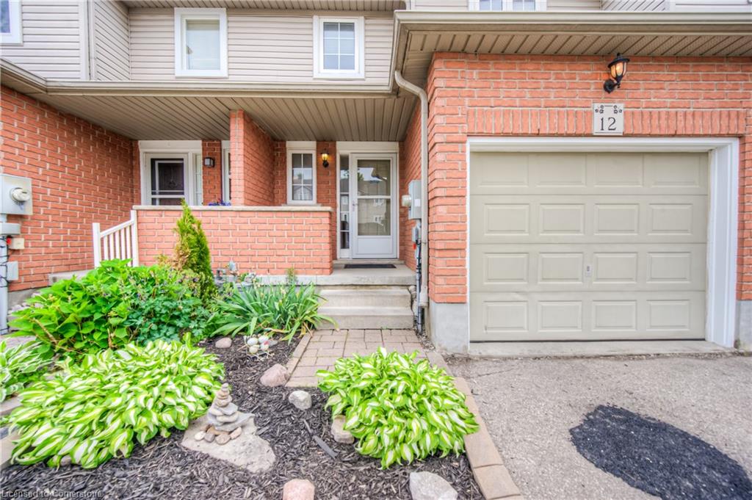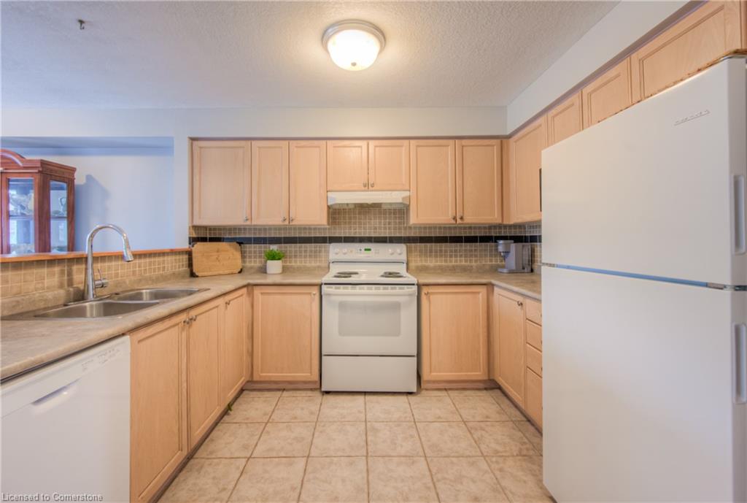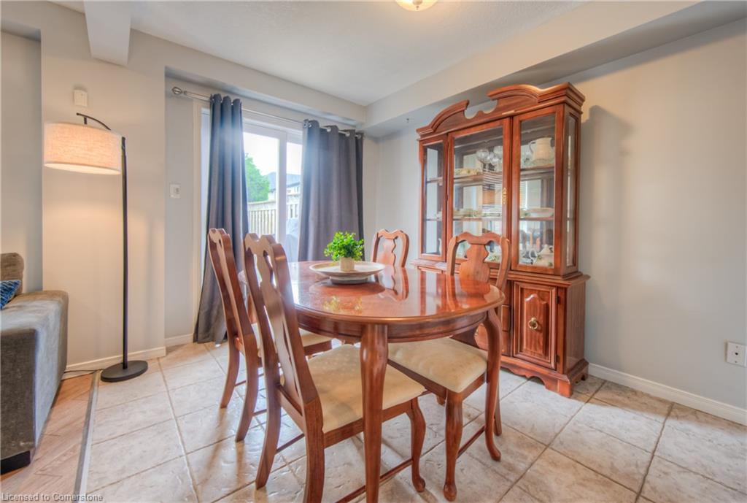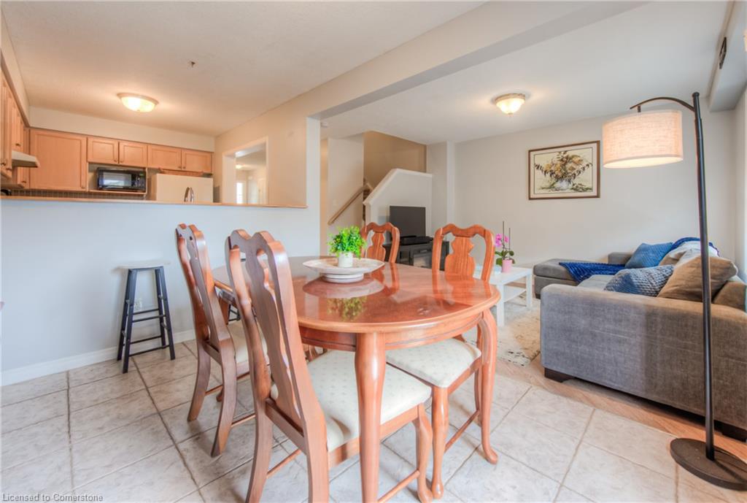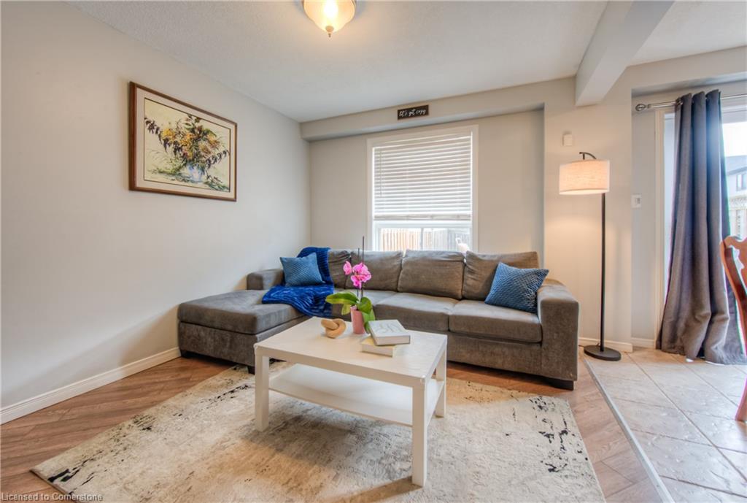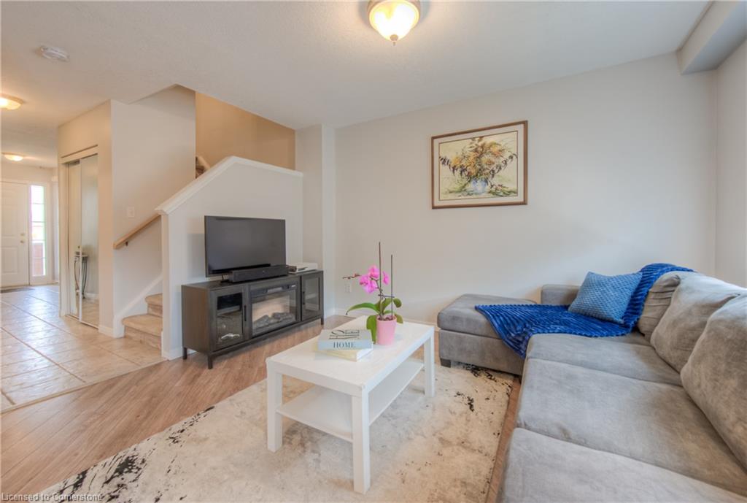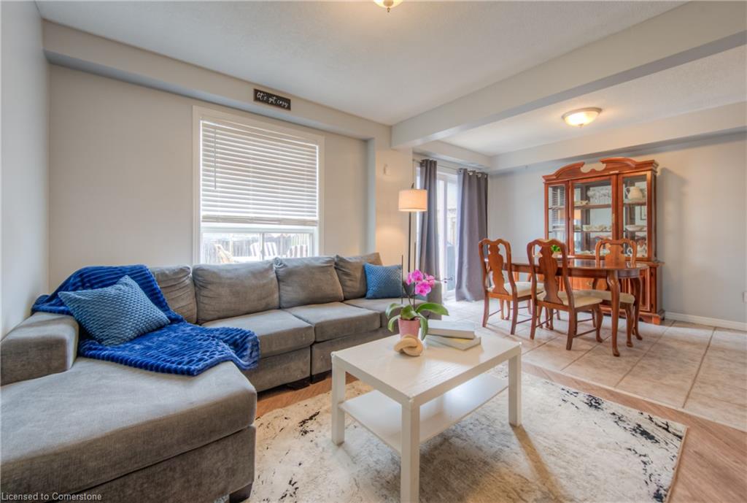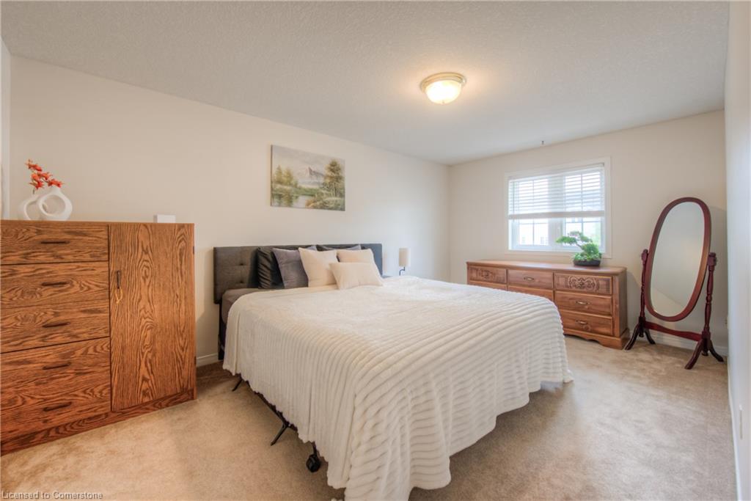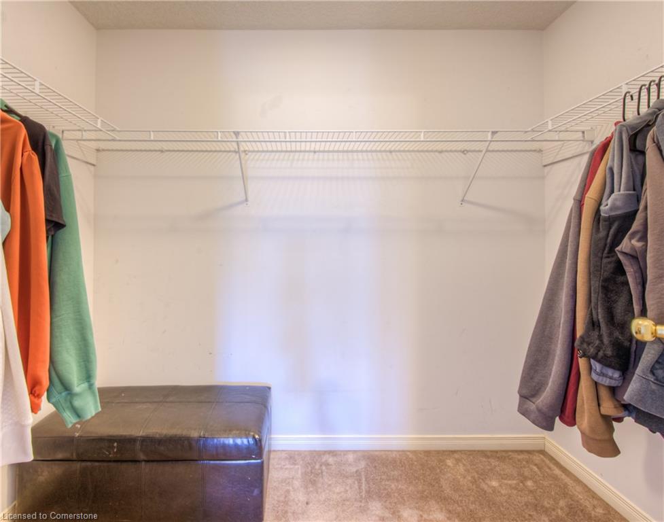12 Ferncliffe St, Cambridge, ON N1T 2C8, Canada
12 Ferncliffe St, Cambridge, ON N1T 2C8, CanadaBasics
- Date added: Added 18 hours ago
- Category: Residential
- Type: Row/Townhouse
- Status: Active
- Bedrooms: 3
- Bathrooms: 2
- Area: 1251 sq ft
- Bathrooms Half: 1
- Rooms Total: 10
- County Or Parish: Waterloo
- Bathrooms Full: 1
- MLS ID: 40738719
Description
-
Description:
This charming 3-bedroom townhouse, would be perfect for first-time homebuyers or those looking to downsize.
The main floor features an open-concept layout encompassing the kitchen, dinette, and living room, creating a bright and inviting space. The second level offers 3 spacious bedrooms & 4 pc family bath. The primary bedroom includes a convenient 8'0" x 4'11" walk-in closet.
The basement offers a partially finished 18'0" x 10'10" room that would be ideal as a games room or home office, ready for your personal touch. You'll also find a cold room adjacent to the laundry area for added storage.
Off the dinette, sliding doors lead to a spacious deck that overlooks the fully fenced rear yard, complete with raised flower beds. This home also boasts a convenient location, close to various amenities such as shopping centres, banks, and fitness facilities. Upgrades to this fantastic family home include Kinetico water softener in July 2024; Whirlpool dishwasher in May 2025.
View Virtual Tour above for a closer look. Virtual tour & floor plan provided by iGUIDE. Measurements provided on this listing to take precedence over iGUIDE.
Show all description
Location
- Parking Total: 2
- Directions: Dundas St S to Maple Bush Drive to Ferncliffe St
- Direction Faces: West
Building Details
- Number Of Units Total: 0
- Building Area Total: 1251 sq ft
- Number Of Buildings: 0
- Parking Features: Attached Garage, Garage Door Opener, Asphalt
- Covered Spaces: 1
- Construction Materials: Brick, Vinyl Siding
- Garage Spaces: 1
- Roof: Asphalt Shing
Amenities & Features
- Water Source: Municipal
- Patio & Porch Features: Deck, Porch
- Architectural Style: Two Story
- Appliances: Water Heater, Water Softener, Dishwasher, Dryer, Refrigerator, Stove, Washer
- Sewer: Sewer (Municipal)
- Window Features: Window Coverings
- Cooling: Central Air
- Attached Garage Yes/ No: 1
- Interior Features: Auto Garage Door Remote(s), Built-In Appliances, Rough-in Bath
- Heating: Forced Air, Natural Gas
- Frontage Type: East
- Fencing: Full

