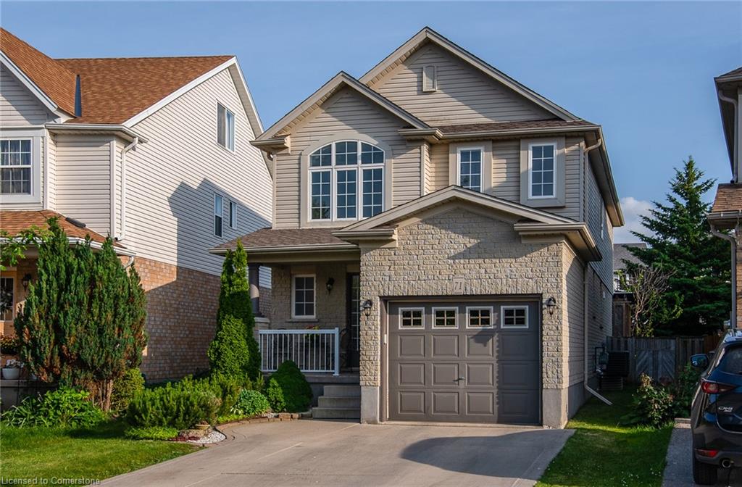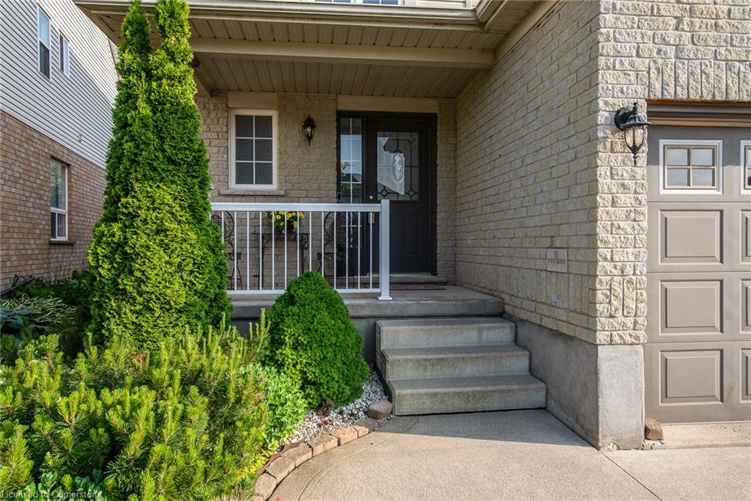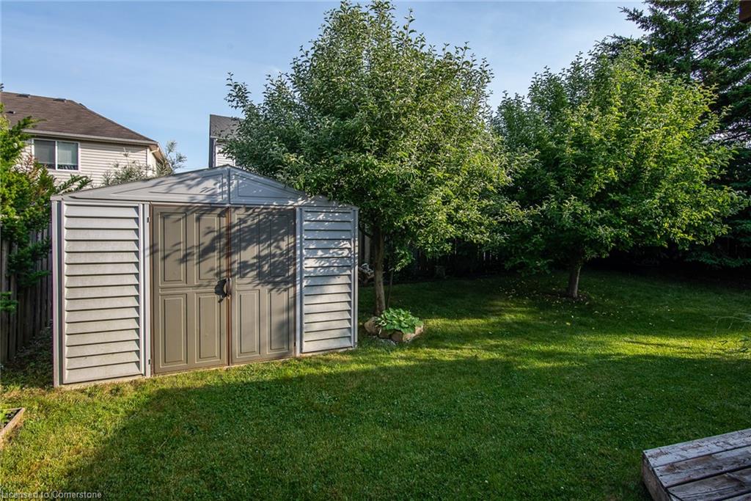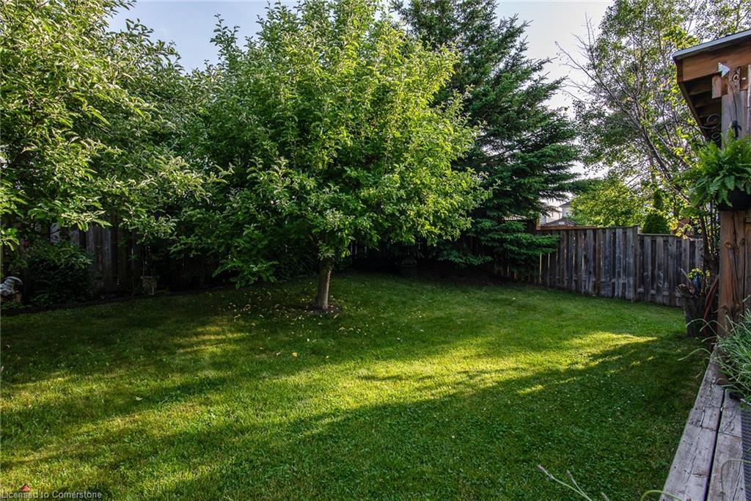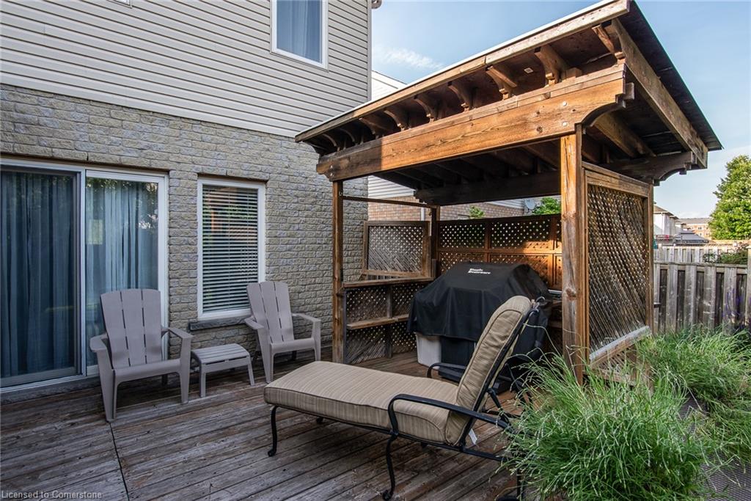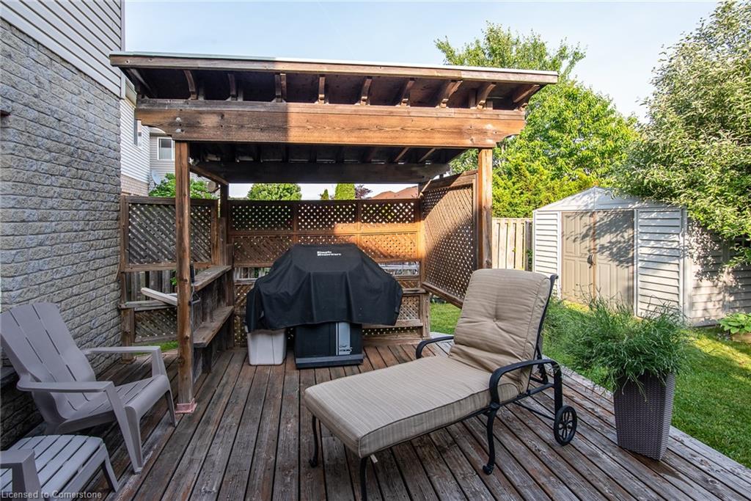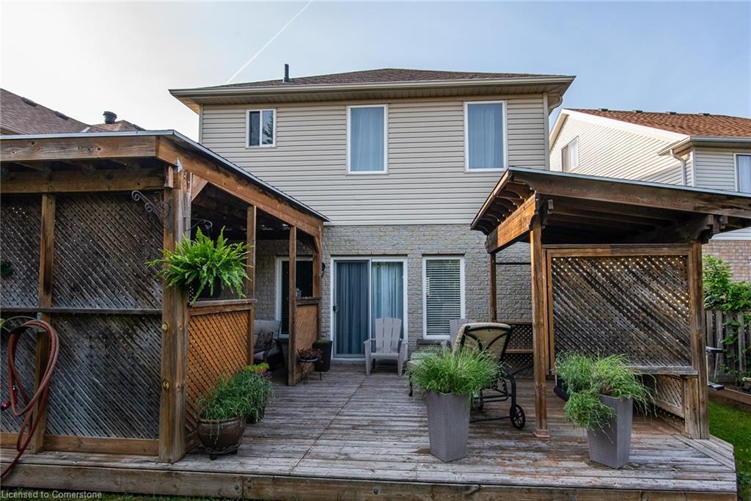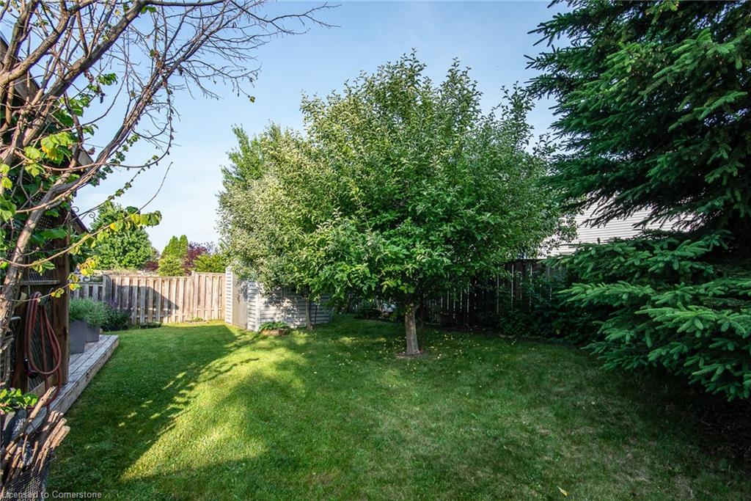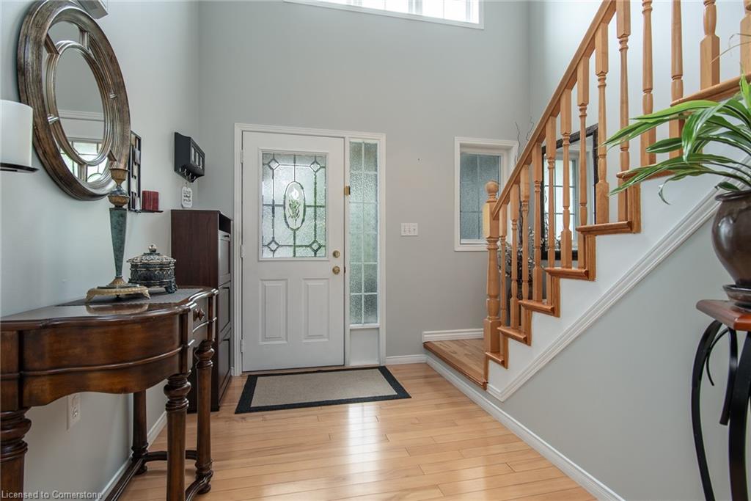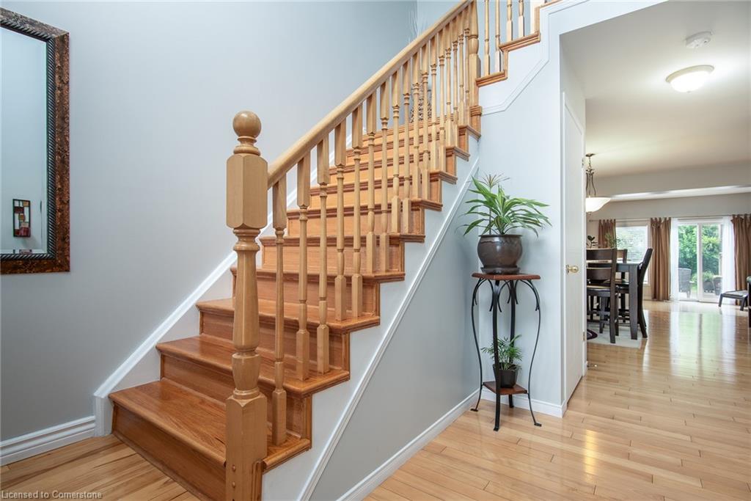71 Dubrick Crescent, Kitchener, ON N2E 4A7, Canada
71 Dubrick Crescent, Kitchener, ON N2E 4A7, CanadaBasics
- Date added: Added 16 hours ago
- Category: Residential
- Type: Single Family Residence
- Status: Active
- Bedrooms: 3
- Bathrooms: 3
- Area: 1752 sq ft
- Year built: 2004
- Bathrooms Half: 1
- Rooms Total: 14
- County Or Parish: Waterloo
- Bathrooms Full: 2
- Lot Size Square Feet: 0 sq ft
- Lot Size Acres: 0 sq ft
- MLS ID: 40741759
Description
-
Description:
Welcome to 71 Dubrick Cres, built on a pie shapped lot! This beautifully maintained 3-bedroom, 3-bathroom home offers exceptional living space in a prime location. Step into a bright 2-storey entrance featuring ceramic tiles and rich hardwood flooring throughout the spacious, open-concept main floor. The sunken family room adds a cozy touch, perfect for relaxing or entertaining.
Show all description
Upstairs, enjoy the convenience of a dedicated laundry area, 2 bathrooms and well-appointed 3 bedrooms.
Walk out from the main level to a child-safe fenced yard with a large 22' x 14' pressure-treated deck—perfect for outdoor gatherings. Situated just minutes from schools, parks, transit, Community Centre, Sobeys, Goodlife Fitness, Starbucs this home truly combines comfort, space, and convenience.
A must-see property—don’t miss your chance!
Location
- Parking Total: 2
- Directions: Max Becker and Fischer-Hallman
Building Details
- Building Area Total: 2468 sq ft
- Number Of Buildings: 0
- Parking Features: Other
- Covered Spaces: 1
- Construction Materials: Brick, Vinyl Siding
- Garage Spaces: 1
- Roof: Asphalt Shing
Amenities & Features
- Water Source: Municipal
- Patio & Porch Features: Patio
- Architectural Style: Two Story
- Appliances: Water Softener, Dishwasher, Dryer, Refrigerator, Stove
- Sewer: Sewer (Municipal)
- Cooling: Central Air
- Heating: Forced Air, Natural Gas
- Frontage Type: North

