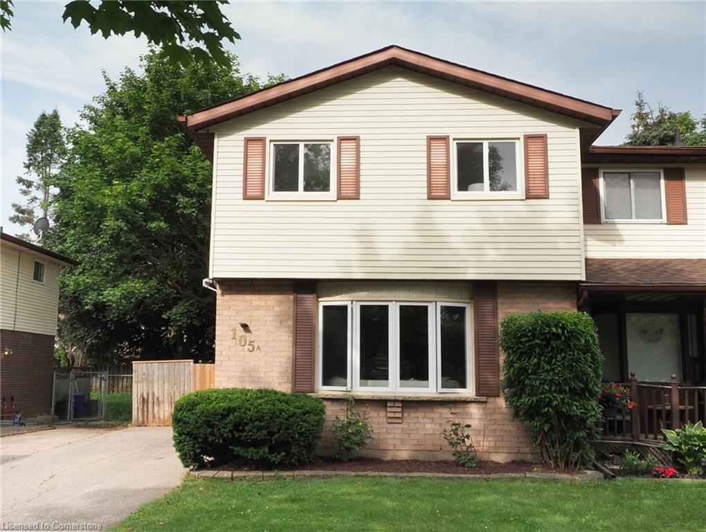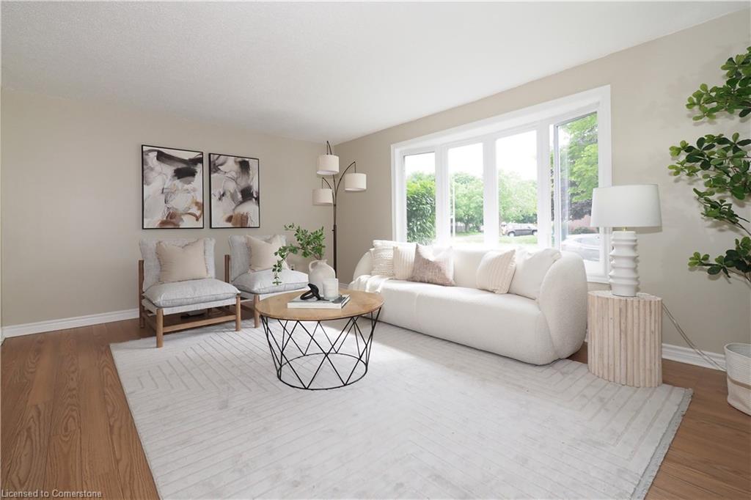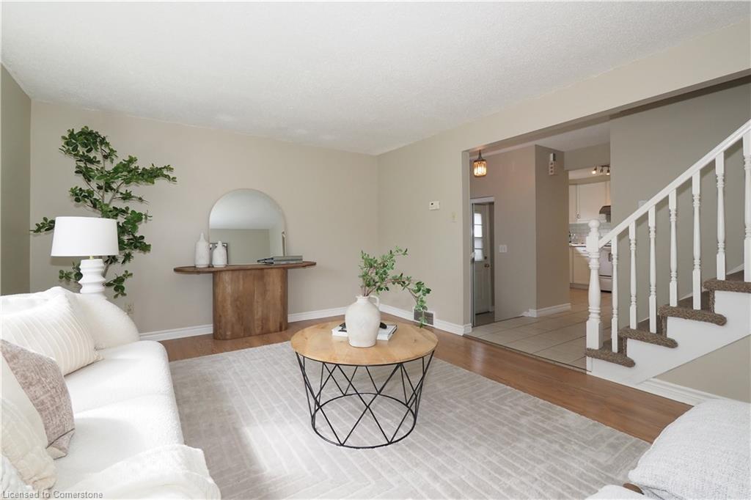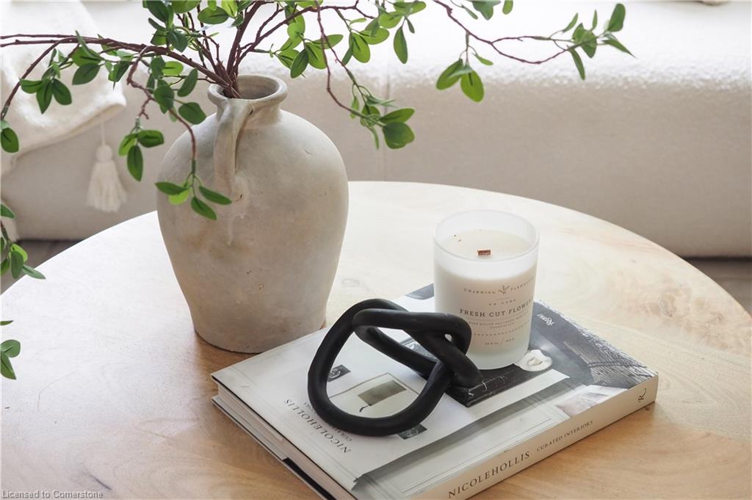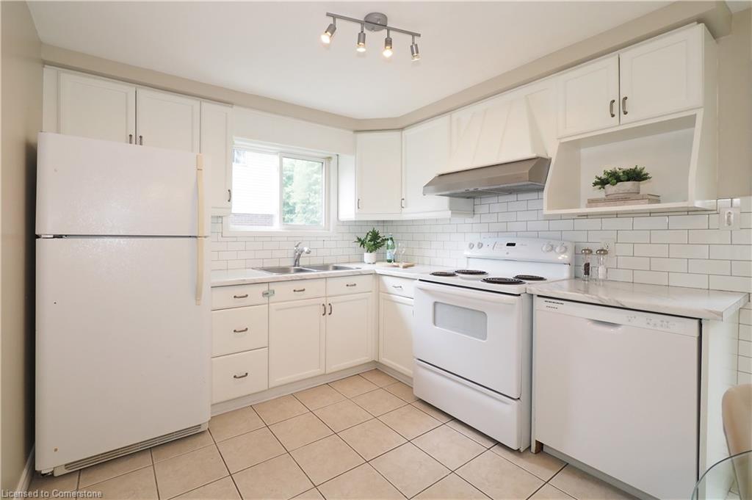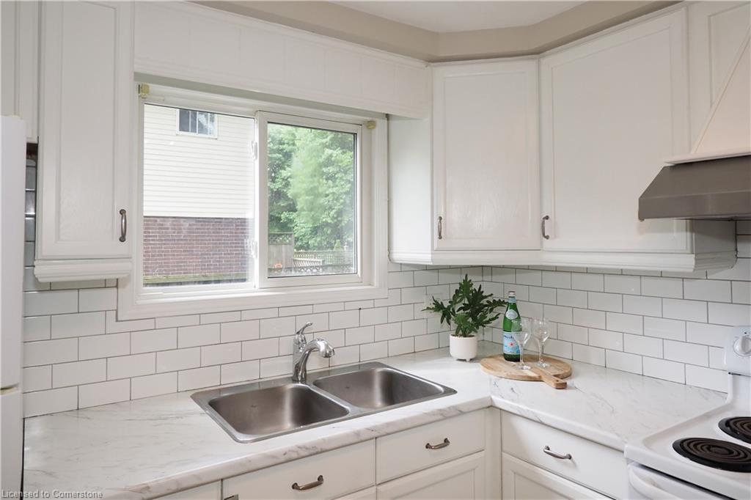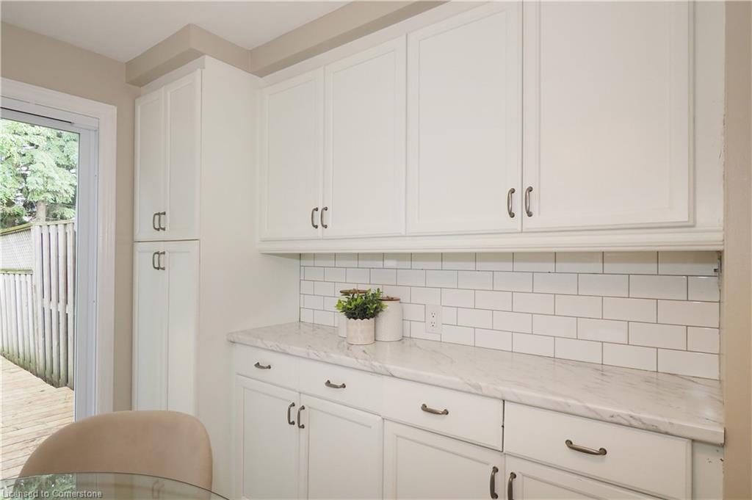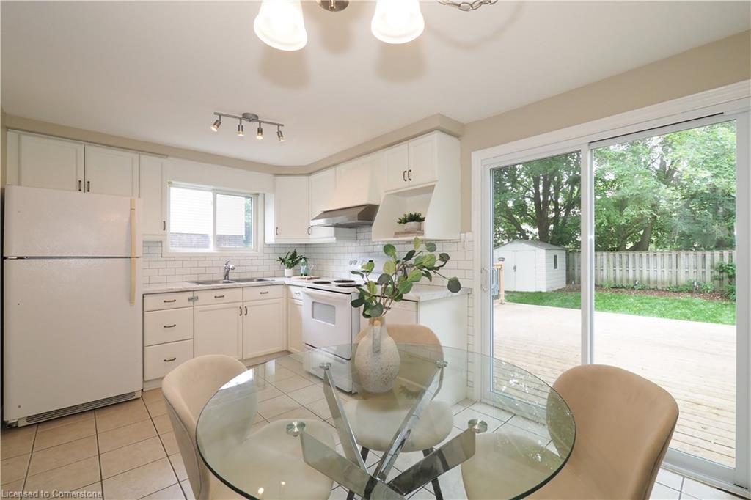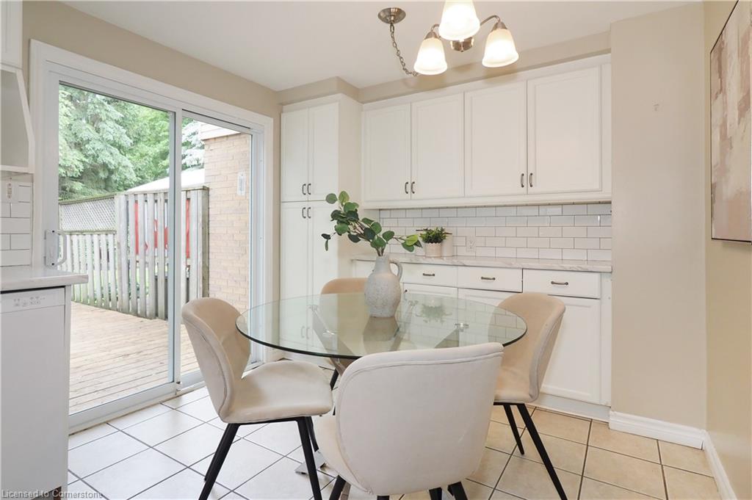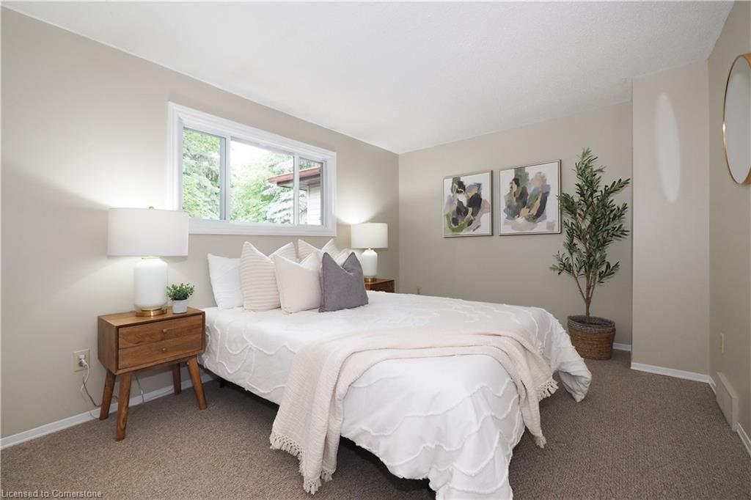103A Northlake Dr, Waterloo, ON N2V 1M2, Canada
103A Northlake Dr, Waterloo, ON N2V 1M2, CanadaBasics
- Date added: Added 7 months ago
- Category: Residential
- Type: Single Family Residence
- Status: Active
- Bedrooms: 3
- Bathrooms: 2
- Area: 1067 sq ft
- Year built: 1985
- Bathrooms Half: 0
- Rooms Total: 10
- County Or Parish: Waterloo
- Bathrooms Full: 2
- Lot Size Square Feet: 0 sq ft
- Lot Size Acres: 0 sq ft
- MLS ID: 40730774
Description
-
Description:
**Accepted Offer - waiting on deposit**
Show all description
Welcome to 105A Northlake Drive – The Perfect Family Home in a Prime Waterloo Location!
Nestled in a quiet, family-friendly neighborhood, this spacious and lovingly maintained 3-bedroom, 2-bathroom semi-detached home is a true gem for growing families or investors. Step inside to a bright main floor featuring a large living room, perfect for movie nights and playtime, and a dining area that opens to a fully fenced backyard with a garden shed — ideal for summer barbecues, gardening, or simply letting the kids and pets play freely.
The kitchen is both functional and welcoming, offering plenty of counter space and a cozy breakfast nook with extra cabinetry where you can enjoy morning coffee or supervise homework while cooking dinner. Upstairs, you’ll find three generously sized bedrooms, including a spacious primary with ample closet space, plus a full 4-piece bathroom.
The finished basement adds even more living space, with a large rec room for family fun, a home office setup, or a teen hangout zone. You'll also find an HVAC/Laundry Area with additional storage options.
Families will love the proximity to top-rated schools, walking trails, playgrounds, and parks, as well as nearby shopping, transit, and highway access — making your daily routine simple and convenient.
Whether you’re starting out, settling down or investing, 105A Northlake Drive is move-in ready and full of potential for your next chapter. Come see it today — your new home awaits!
Location
- Parking Total: 2
- Directions: Conservation Dr & left on Northlake Dr or Highpoint Dr and right on Northlake
- Direction Faces: East
Building Details
- Building Area Total: 1067 sq ft
- Number Of Buildings: 0
- Construction Materials: Aluminum Siding, Brick
- Roof: Asphalt Shing
Amenities & Features
- Water Source: Municipal
- Architectural Style: Two Story
- Appliances: Water Heater
- Sewer: Sewer (Municipal)
- Cooling: Central Air
- Heating: Forced Air, Natural Gas
- Frontage Type: West

