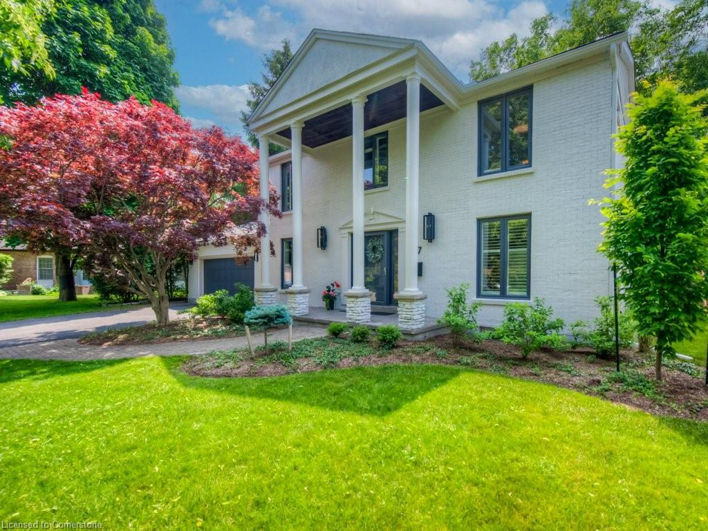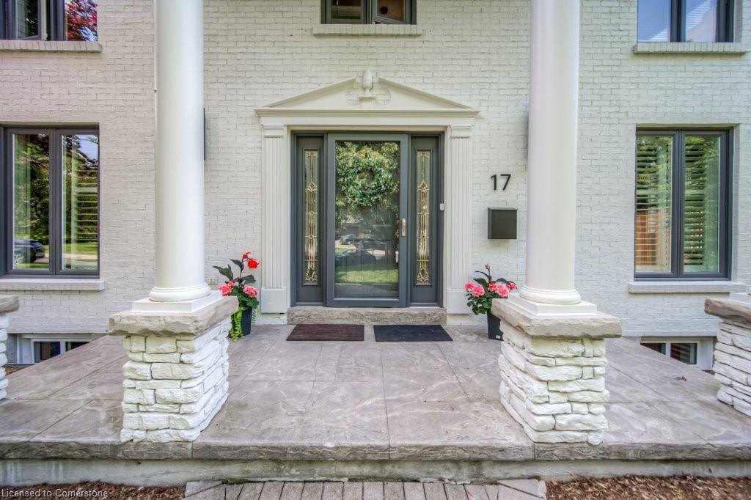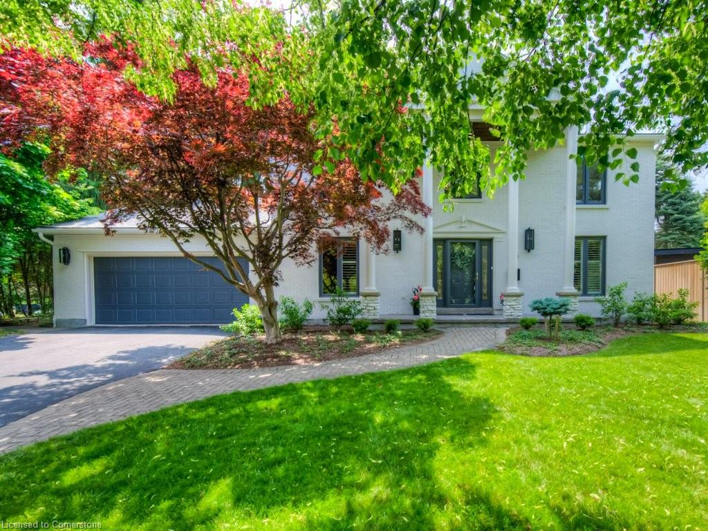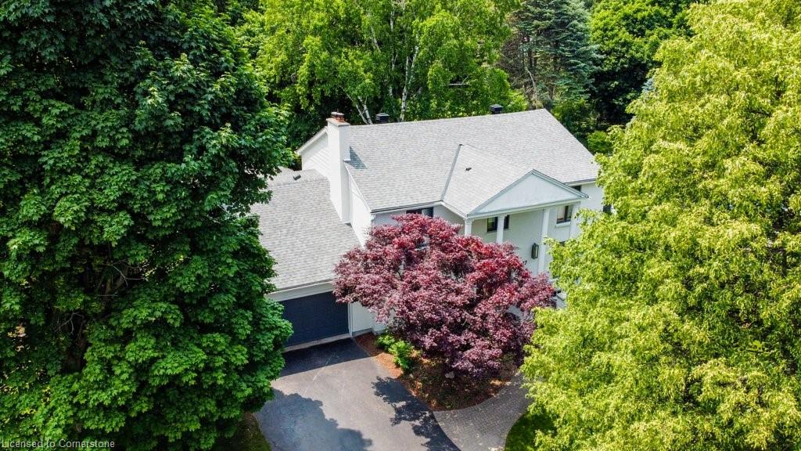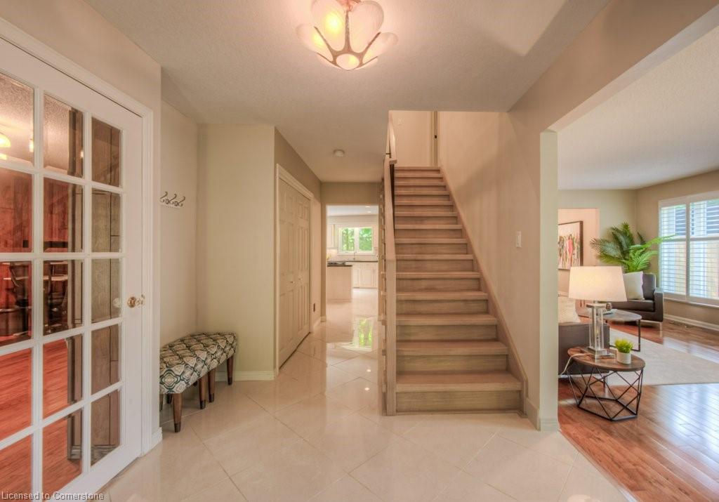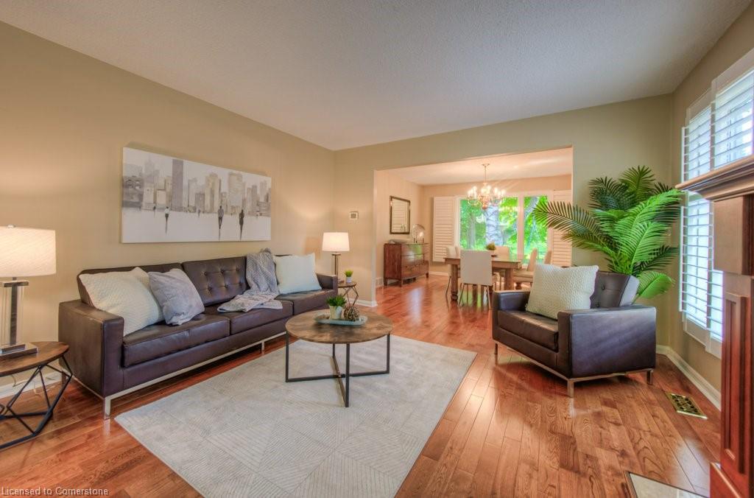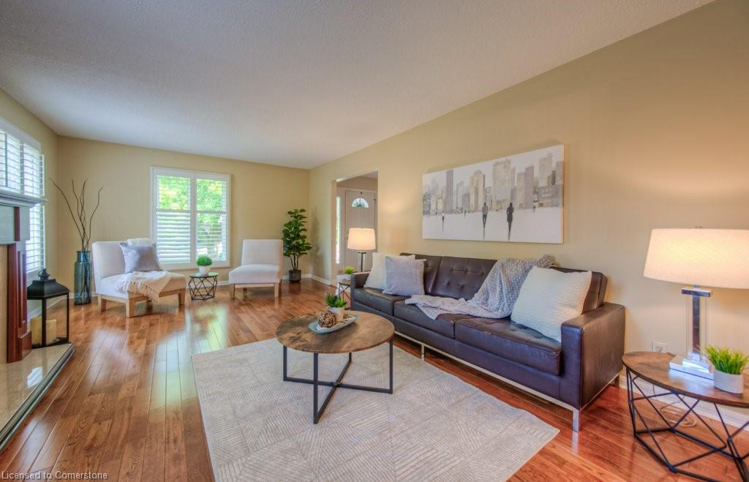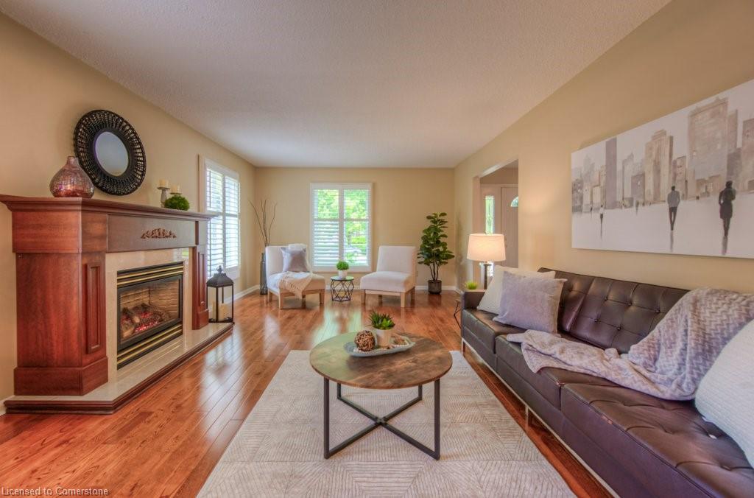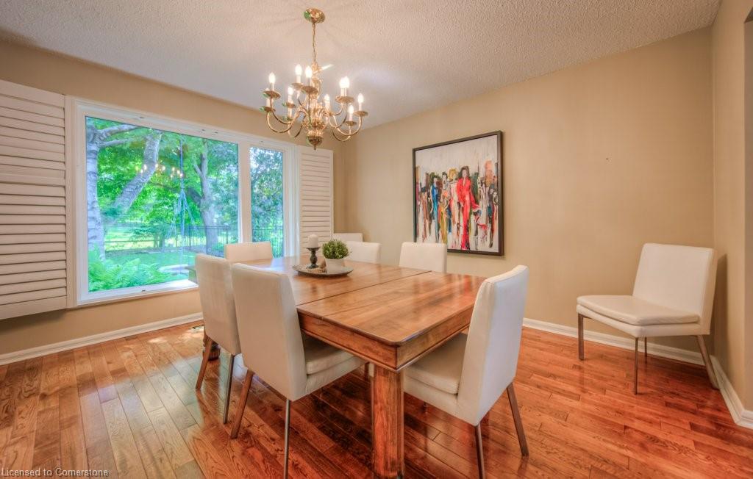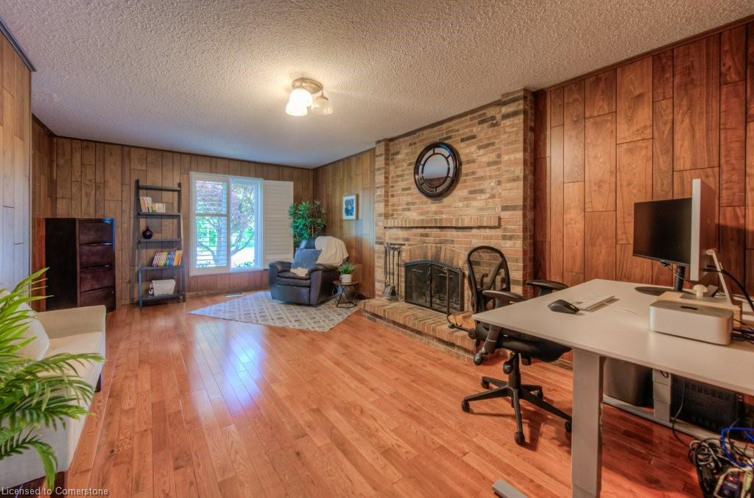17 Post Horn Pl, Waterloo, ON N2L 5E8, Canada
17 Post Horn Pl, Waterloo, ON N2L 5E8, CanadaBasics
- Date added: Added 1 week ago
- Category: Residential
- Type: Single Family Residence
- Status: Active
- Bedrooms: 5
- Bathrooms: 4
- Area: 3177 sq ft
- Year built: 1977
- Bathrooms Half: 1
- Rooms Total: 15
- County Or Parish: Waterloo
- Bathrooms Full: 3
- MLS ID: 40740468
Description
-
Description:
Opportunities like this don’t come around often! Nestled at the top of a quiet private court and backing onto greenspace, this impressive home is located in one of Waterloo’s most prestigious neighbourhoods. Boasting over 4,000 sq ft of beautifully finished living space, this property has seen numerous recent updates. From the moment you arrive, the grand curb appeal is undeniable, with manicured grounds, a spacious front porch framed by stately columns, and striking modern brickwork. Step inside to a spacious foyer that opens into a timeless, traditional layout featuring formal living and dining rooms, a main floor den or office, and a generous kitchen complete with a large island, skylight, built-in appliances, and a walkout to the backyard. The family room is equally impressive—and don’t forget, this level features not one, but three fireplaces! Upstairs, the home has been completely redesigned with a sleek, modern touch. The primary suite offers a spacious walk-in closet and a luxurious private ensuite with heated floors and a curbless glass shower. 3 more bedrooms—2 with walk-in closets all share a well-finished family bath and maintain the home’s overall quality. The lower level is ideal for unwinding or movie nights, featuring a stunning custom feature wall that sets the perfect mood. Just steps (120m) from the private community pool and tennis courts, this is a rare chance to live in a coveted neighbourhood with all the space and style you’ve been waiting for. Don’t miss it!
Show all description
Location
- Parking Total: 6
- Directions: Old Post
- Direction Faces: East
Building Details
- Building Area Total: 4691 sq ft
- Number Of Buildings: 0
- Parking Features: Attached Garage, Interlock
- View: Park/Greenbelt
- Covered Spaces: 2
- Construction Materials: Brick
- Garage Spaces: 2
- Roof: Asphalt Shing
Amenities & Features
- Water Source: Municipal
- Patio & Porch Features: Deck, Patio, Porch
- Architectural Style: Two Story
- Spa Yes/ No: 1
- View Yes / No: 1
- Appliances: Garborator, Water Softener
- Pool Features: Community
- Sewer: Sewer (Municipal)
- Spa Features: Heated, Hot Tub
- Exterior Features: Backs on Greenbelt, Lawn Sprinkler System
- Window Features: Skylight(s)
- Cooling: Central Air
- Attached Garage Yes/ No: 1
- Interior Features: High Speed Internet, Auto Garage Door Remote(s), Ceiling Fan(s), Central Vacuum
- Heating: Forced Air, Natural Gas
- Frontage Type: West
- Fireplace Features: Gas, Wood Burning
- Fencing: Fence - Partial

