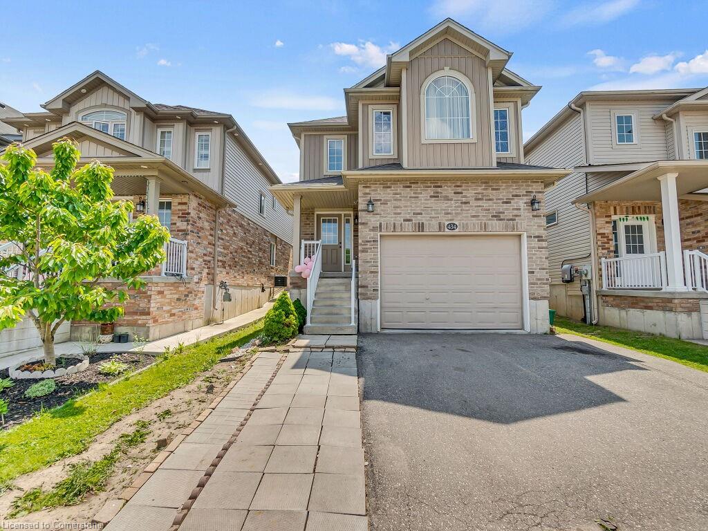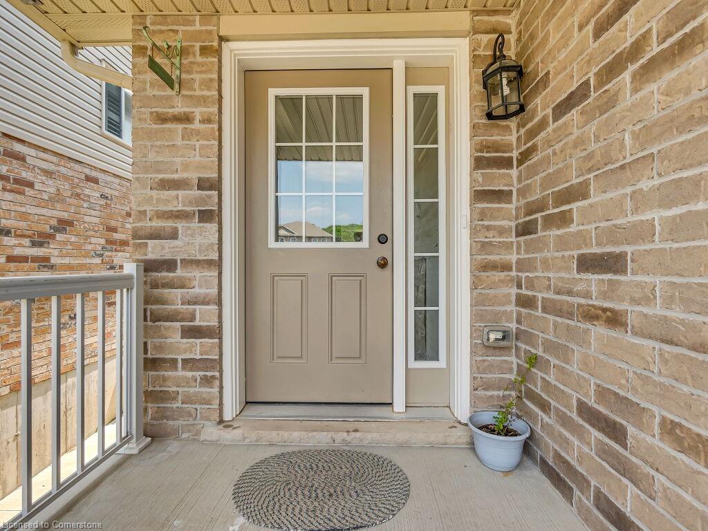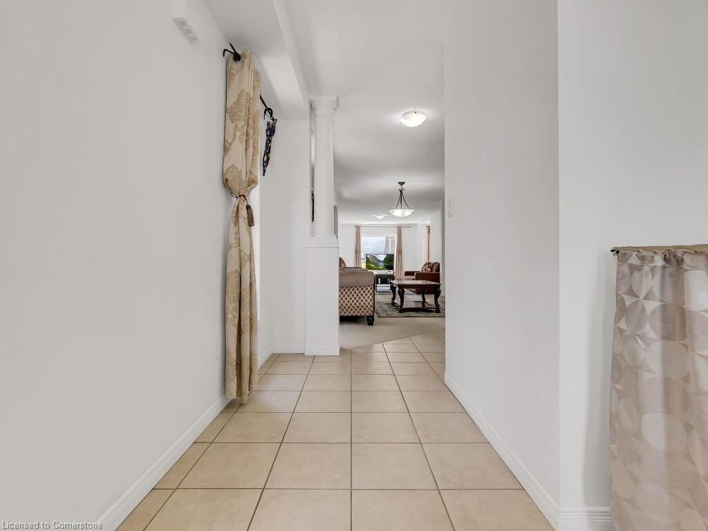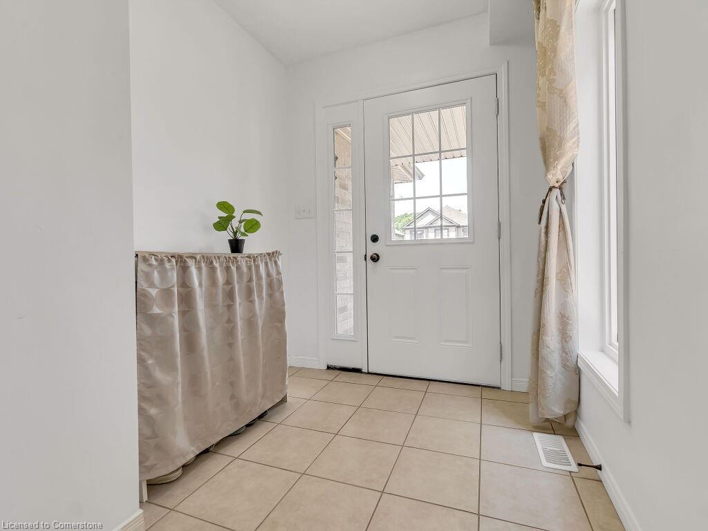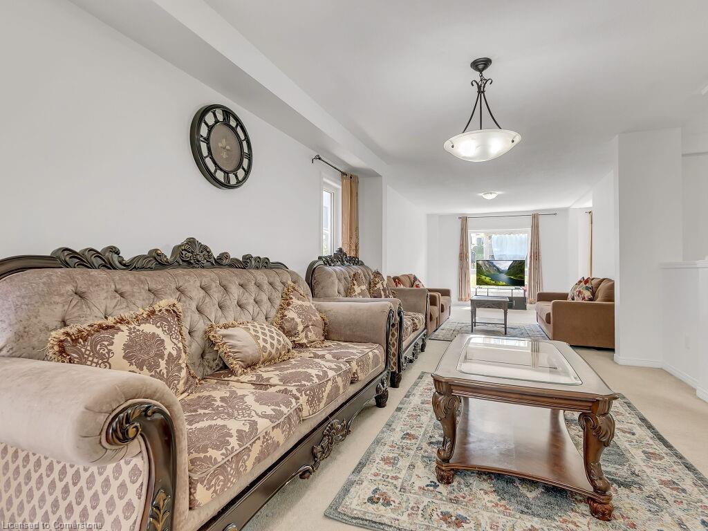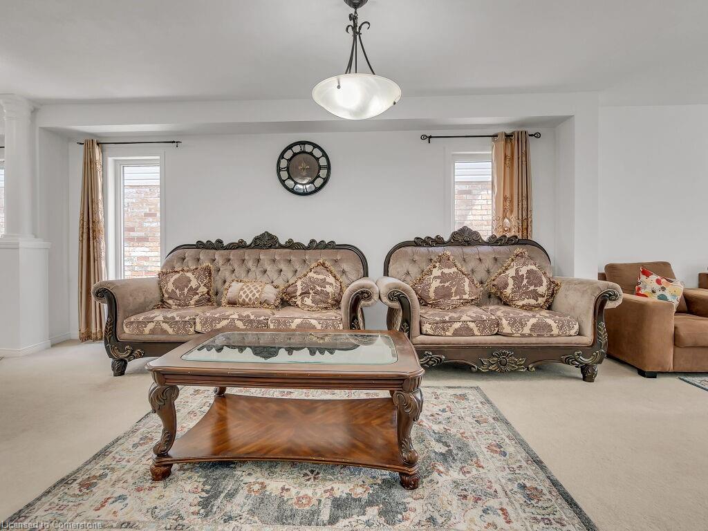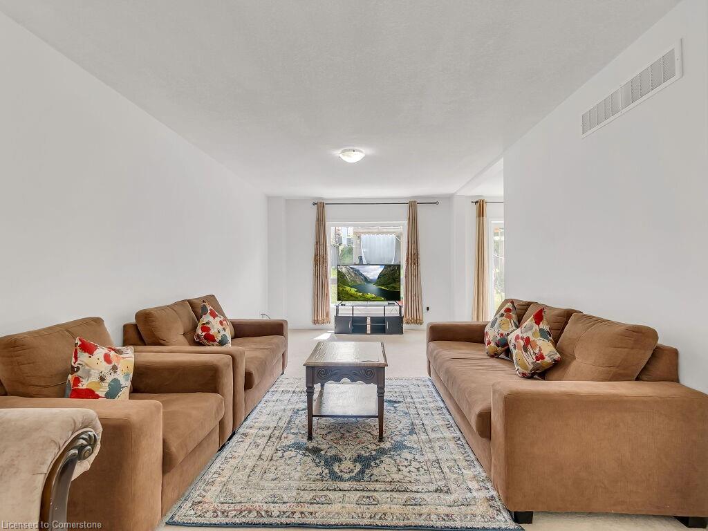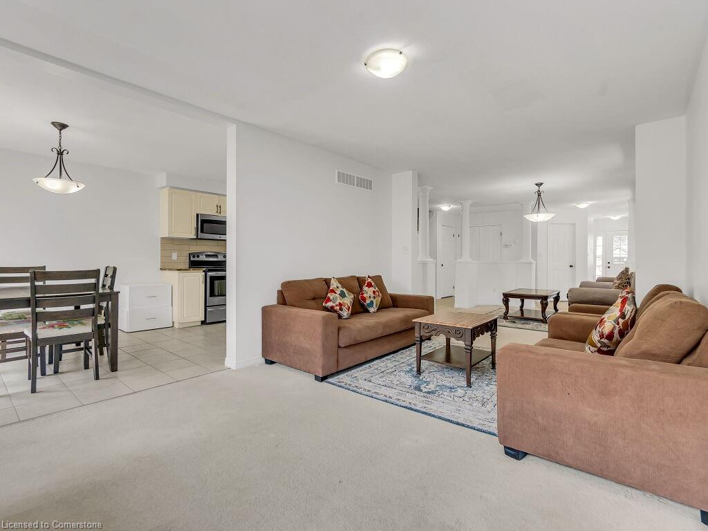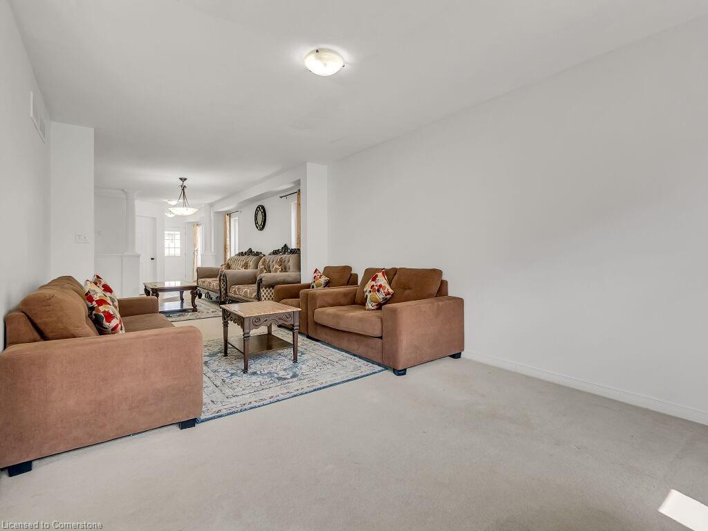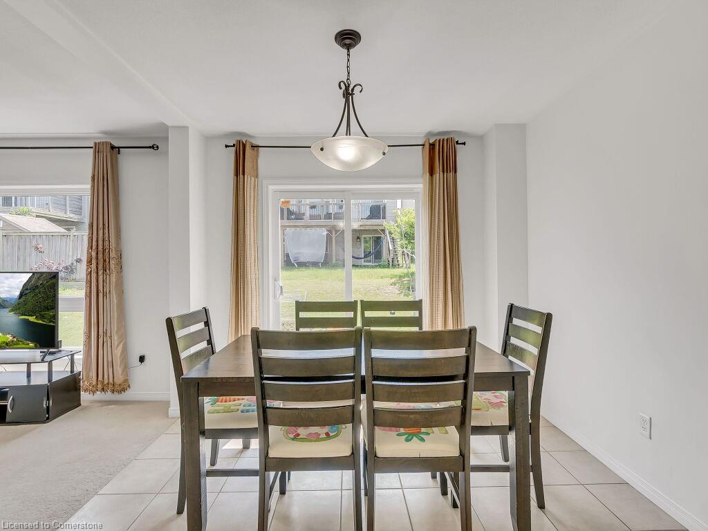438 Woodbine Ave, Kitchener, ON N2R 0A6, Canada
438 Woodbine Ave, Kitchener, ON N2R 0A6, CanadaBasics
- Date added: Added 2 weeks ago
- Category: Residential
- Type: Single Family Residence
- Status: Active
- Bedrooms: 6
- Bathrooms: 5
- Area: 2190 sq ft
- Year built: 2014
- Bathrooms Half: 1
- Rooms Total: 14
- County Or Parish: Waterloo
- Bathrooms Full: 4
- MLS ID: 40740495
Description
-
Description:
Aprx 2200 Sq Ft!! Come & Check Out This Very Well Maintained & Spacious Detached 4BR + 5WR Home. Comes With Fully Finished Basement With 2 Bedrooms, Private Kitchen & Washroom for extended families or Guest suites. Open Concept On The Main Floor With Spacious Living And Family Room & Breakfast Area!! Kitchen Is Equipped With Quartz Countertop & S/S Appliances!! Second Floor Offers 4 Good Size Bedrooms with 3 Full Washrooms. 2 Bedrooms With Ensuite Bath & Walk-in Closet; Other 2 bedrooms shares common washroom. Conveniently Located near major Highways, High Rated Schools, Plazas and other amenities. **Seller is willing to replace the Carpet with Hardwood Floor before closing***
Show all description
Location
- Parking Total: 3
- Directions: Huron Rd to Parkvale Rd then Woodbine Ave
- Direction Faces: South
Building Details
- Building Area Total: 2940 sq ft
- Number Of Buildings: 0
- Parking Features: Attached Garage, Garage Door Opener
- Security Features: Carbon Monoxide Detector
- Covered Spaces: 1.5
- Construction Materials: Aluminum Siding, Brick, Concrete
- Garage Spaces: 1.5
- Roof: Asphalt Shing
Amenities & Features
- Water Source: Municipal-Metered
- Architectural Style: Two Story
- Appliances: Water Heater, Dishwasher, Dryer, Range Hood, Refrigerator, Washer
- Sewer: Sewer (Municipal)
- Window Features: Window Coverings
- Cooling: None
- Attached Garage Yes/ No: 1
- Interior Features: Accessory Apartment, Auto Garage Door Remote(s), In-Law Floorplan
- Heating: Forced Air
- Frontage Type: North

