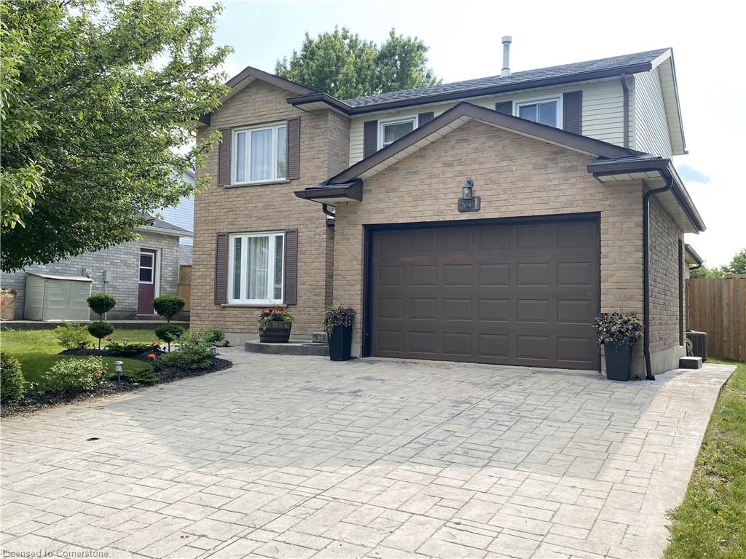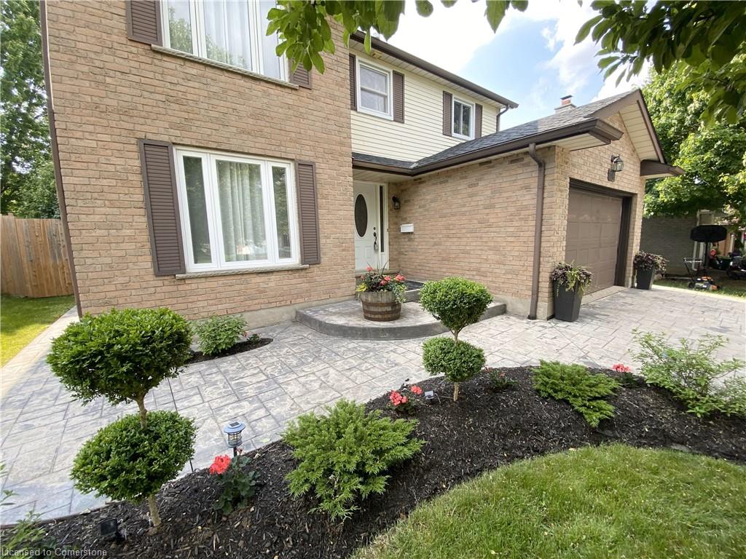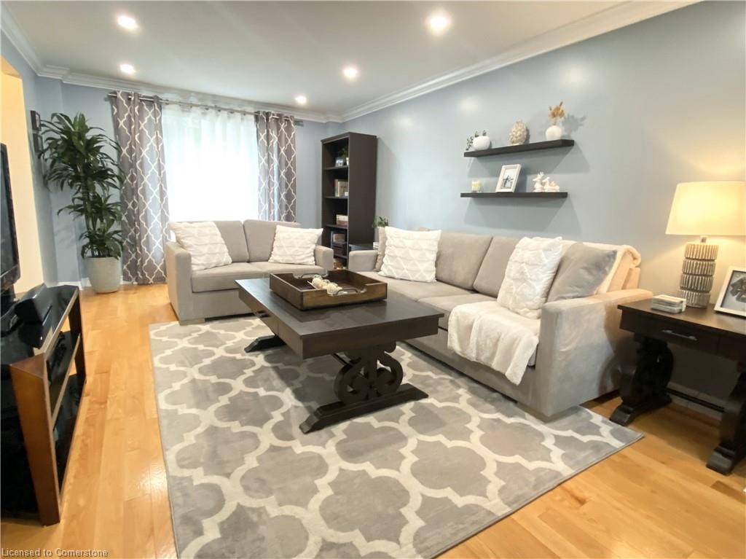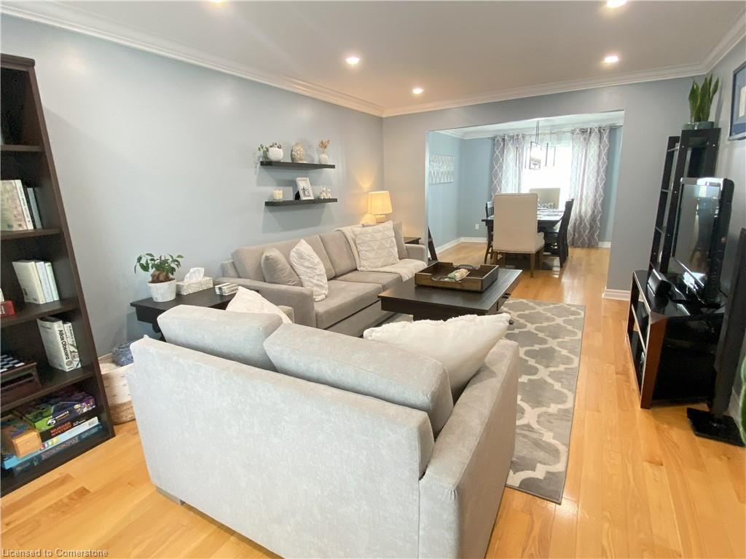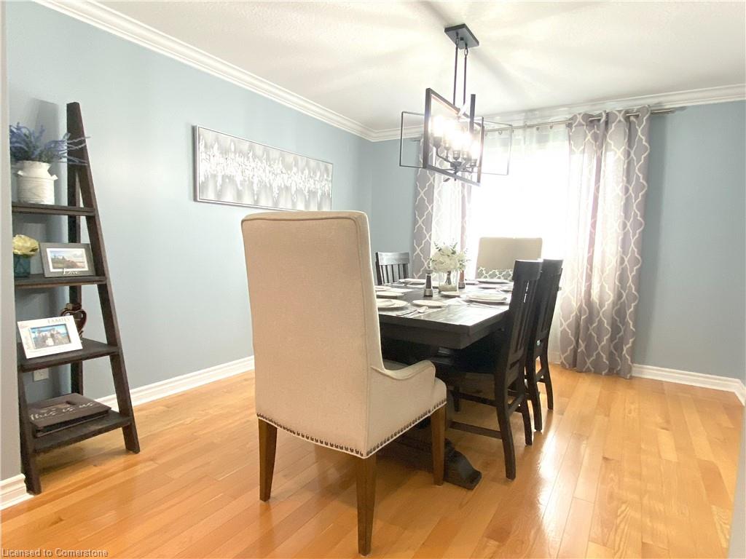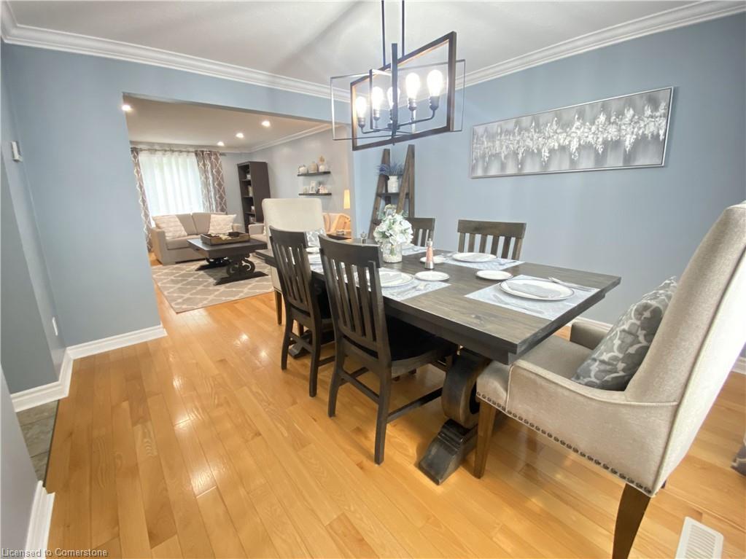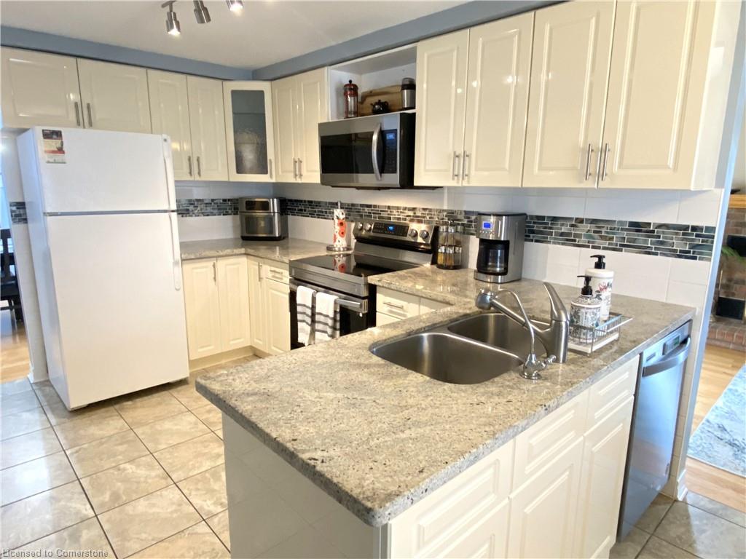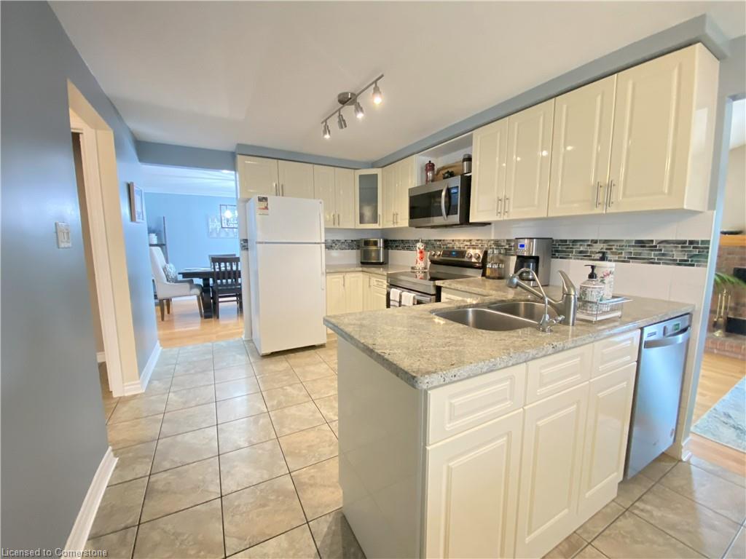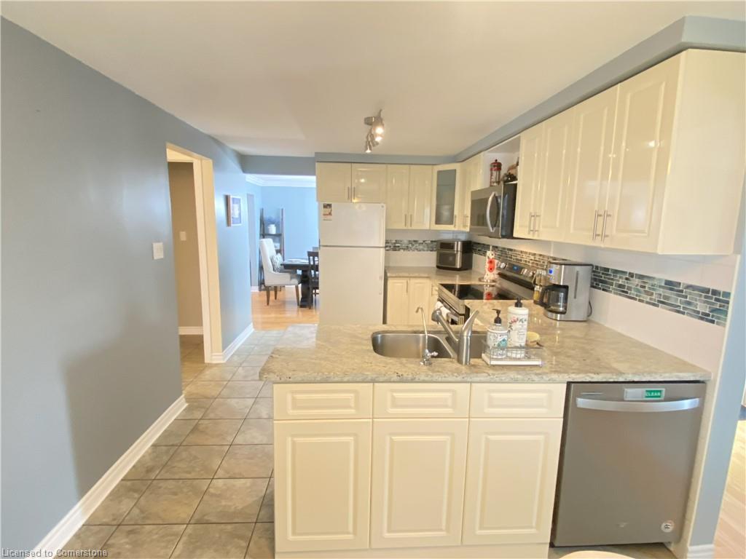643 Fern Rd, Waterloo, ON N2V 1G4, Canada
643 Fern Rd, Waterloo, ON N2V 1G4, CanadaBasics
- Date added: Added 2 weeks ago
- Category: Residential
- Type: Single Family Residence
- Status: Active
- Bedrooms: 3
- Bathrooms: 3
- Area: 1821 sq ft
- Year built: 1986
- Bathrooms Half: 1
- Rooms Total: 16
- County Or Parish: Waterloo
- Bathrooms Full: 2
- MLS ID: 40739718
Description
-
Description:
Spacious family home on one of the prettiest streets in Waterloo! There's room for the whole family in this home boasting over 2,600 sq ft finished space. Start with the triple wide stamped concrete drive that wraps around the front and sides of the home. Greet family & friends in the bright foyer. Ideal for entertaining, the living/dining room features classic crown mouldings & updated lighting. Kitchen offers lots of cabinet space, granite counter and even a matching granite table in the breakfast room. Main floor family room with wood burning fireplace leads to a very private large deck overlooking the yard with tall wooden privacy fencing on both sides. Laundry/mud room leading to the 1 1/2 car garage plus 2 piece bath complete the main floor. Heading upstairs you'll find hardwood floors everywhere but the tiled bathroom. Generously sized master boasts a spacious walk in closet! Two more big bedrooms are almost identical in size and all serviced by a big tiled bath with soaker tub. The basement has SO MUCH SPACE! First room you'll see is being used as an exercise room, but could be a playroom, games room or hobby room. Just think of all the ways to use that space! Have you ever dreamed of a home theatre? The massive recreation room is over 280 sq all by itself! There is also a den/office with wall to wall closet & another tiled 4 piece bathroom downstairs. Utility room offers even more storage space! Basement boasts recent high quality laminate flooring. All this located in a very popular Waterloo neighbourhood steps to schools & shopping, less than 2 km to the Northfield ION station or Laurel Creek Conservation & just minutes to Conestoga Mall or St Jacobs Farmers Market! Some of the updates include furnace 2016, roof 2020, stainless stove & built in microwave 2022, dishwasher 2020, almost all new lighting and freshly painted throughout. This move in ready AAA home is a MUST SEE!
Show all description
Location
- Parking Total: 4
- Directions: NORTHFIELD DR W TO SKYLARK RD TO NORTHLAKE DR TO FERN RD
Building Details
- Number Of Units Total: 0
- Building Area Total: 2671 sq ft
- Number Of Buildings: 0
- Year Built Details: Historic
- Parking Features: Attached Garage, Garage Door Opener, Concrete, Inside Entry
- Security Features: Carbon Monoxide Detector, Smoke Detector
- Covered Spaces: 1.5
- Construction Materials: Brick Veneer, Vinyl Siding
- Garage Spaces: 1.5
- Roof: Asphalt Shing
Amenities & Features
- Water Source: Municipal
- Patio & Porch Features: Deck
- Architectural Style: Two Story
- Appliances: Water Heater, Water Softener, Built-in Microwave, Dishwasher, Dryer, Refrigerator, Stove, Washer
- Sewer: Sewer (Municipal)
- Window Features: Window Coverings
- Cooling: Central Air
- Attached Garage Yes/ No: 1
- Interior Features: Central Vacuum
- Heating: Forced Air, Natural Gas
- Frontage Type: West
- Fireplace Features: Wood Burning

