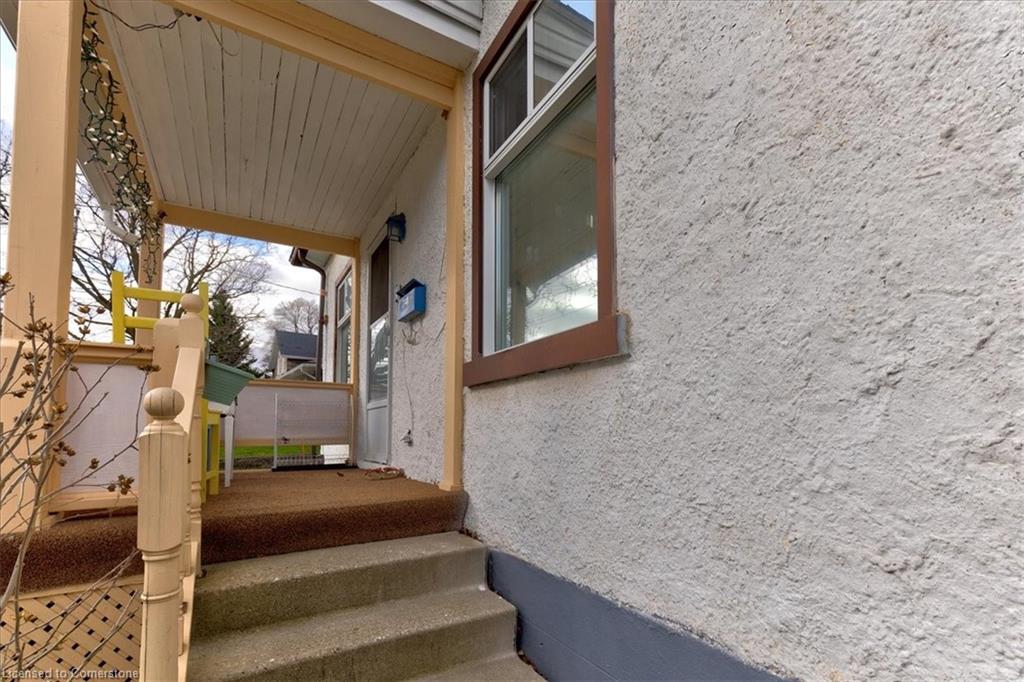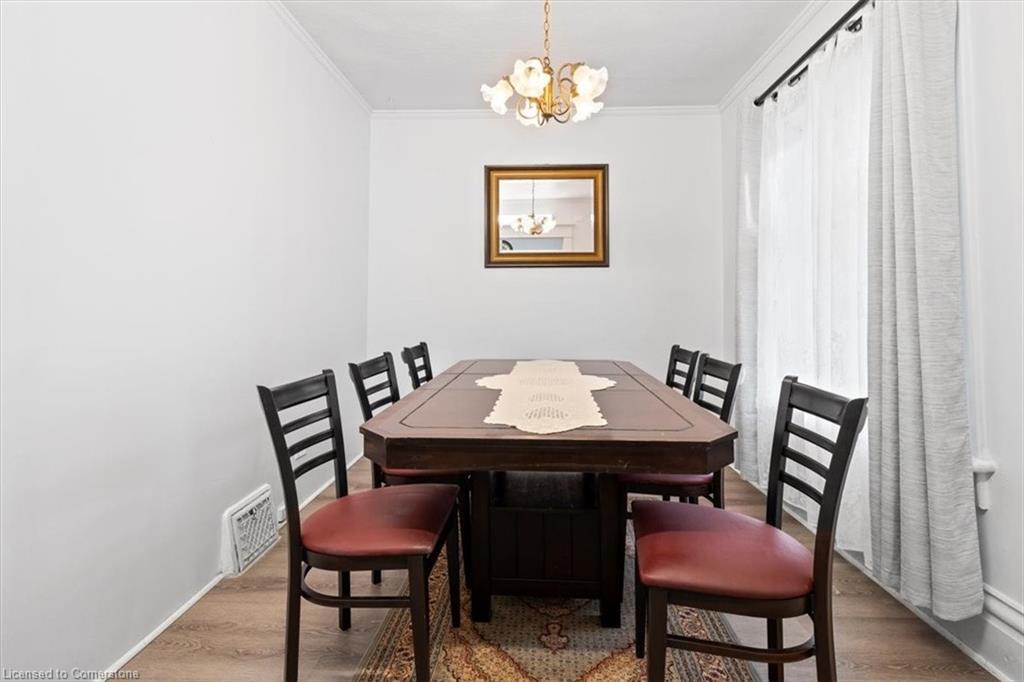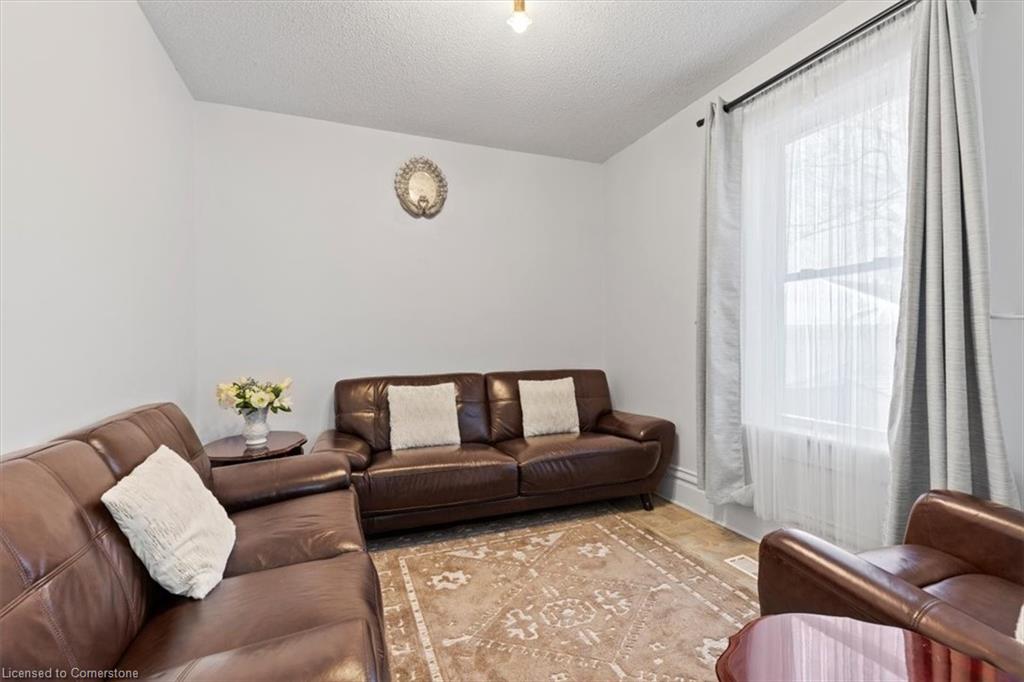74 Lincoln Ave, Cambridge, ON N1R 4W9, Canada
74 Lincoln Ave, Cambridge, ON N1R 4W9, CanadaBasics
- Date added: Added 13 hours ago
- Category: Residential
- Type: Single Family Residence
- Status: Active
- Bedrooms: 3
- Bathrooms: 2
- Area: 1085 sq ft
- Bathrooms Half: 1
- Rooms Total: 9
- County Or Parish: Waterloo
- Bathrooms Full: 1
- MLS ID: 40720903
Description
-
Description:
Welcome to 74 Lincoln! This freshly painted home is carpet, pet and smoke free. Upgraded laminate flooring on both levels, the sunroom and the stairs in 2022. The mechanics have been updated: central air 2021, gas furnace 2021, hot water tank 2025, paved driveway 2023, upgraded insulation in 2022: attic/basement and exterior walls, and gutter guards. Featuring three bedrooms and 1.5 washrooms. There is a front verandah and a back sunroom. with a walk out to a deck. The backyard is private with mature trees, garden areas, and is fenced. This is a great 48 'x 128' lot! The detached garage can also be used as a workshop or for a hobbyist. This home is within walking distance to schools, parks and the beautiful downtown! This is a great starter home! The layout is also suitable for empty nesters, with a main floor bedroom and full bathroom for one level living! This home is very clean and well maintained!
Show all description
Location
- Parking Total: 5
- Directions: Main St to Lincoln
- Direction Faces: West
Building Details
- Number Of Units Total: 0
- Building Area Total: 1085 sq ft
- Number Of Buildings: 0
- Parking Features: Detached Garage, Asphalt
- Covered Spaces: 1
- Construction Materials: Stucco, Vinyl Siding
- Garage Spaces: 1
- Roof: Asphalt Shing
Amenities & Features
- Water Source: Municipal
- Patio & Porch Features: Deck, Patio
- Architectural Style: 1.5 Storey
- Appliances: Water Heater Owned, Water Softener, Dryer, Hot Water Tank Owned, Refrigerator, Stove, Washer
- Sewer: Sewer (Municipal)
- Exterior Features: Landscaped
- Cooling: Central Air
- Heating: Forced Air, Natural Gas
- Frontage Type: West
- Fencing: Full










