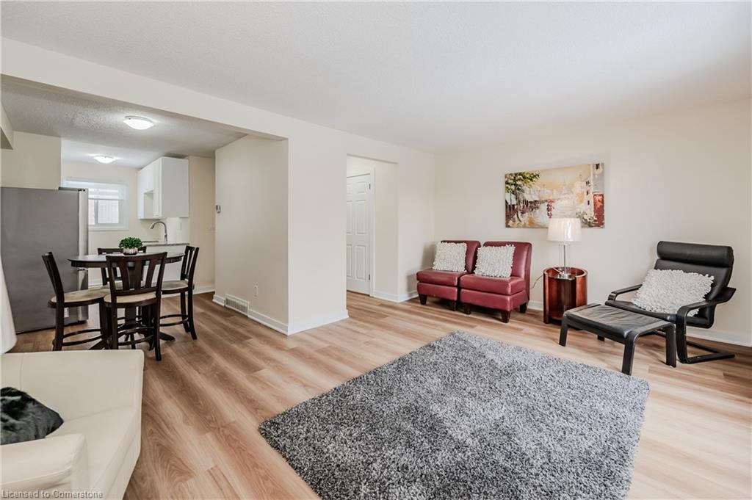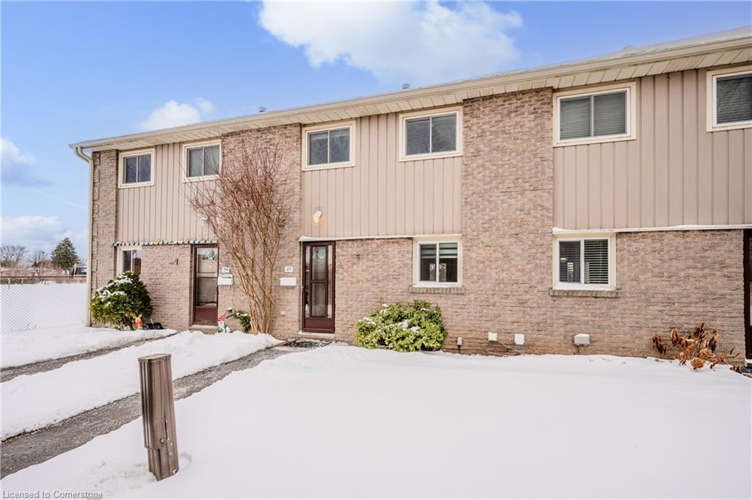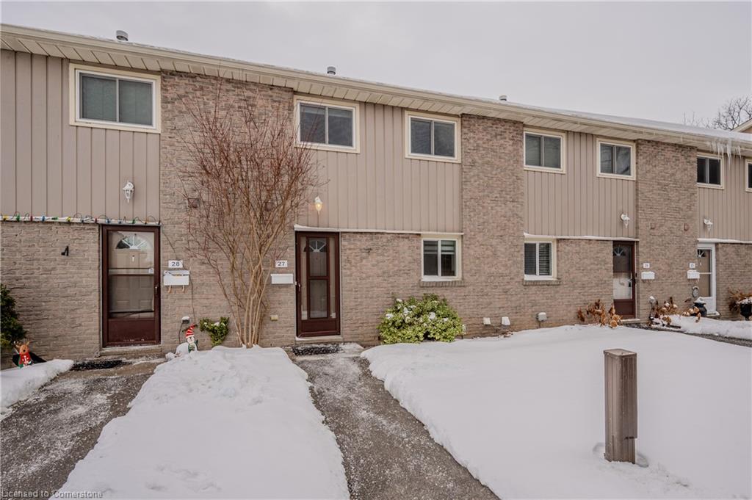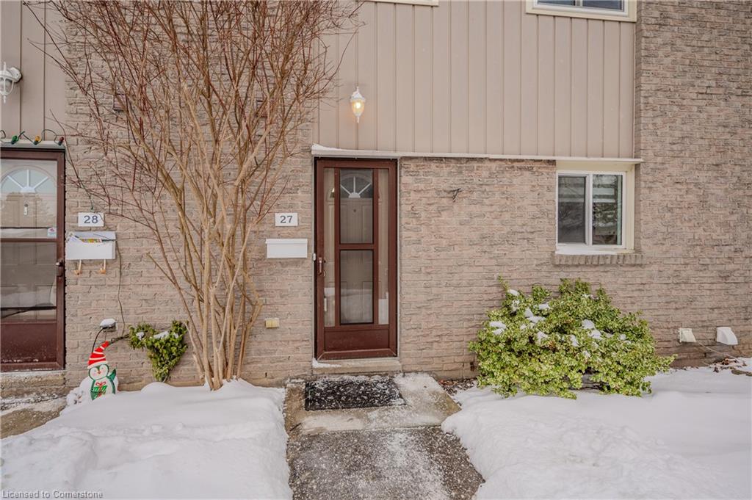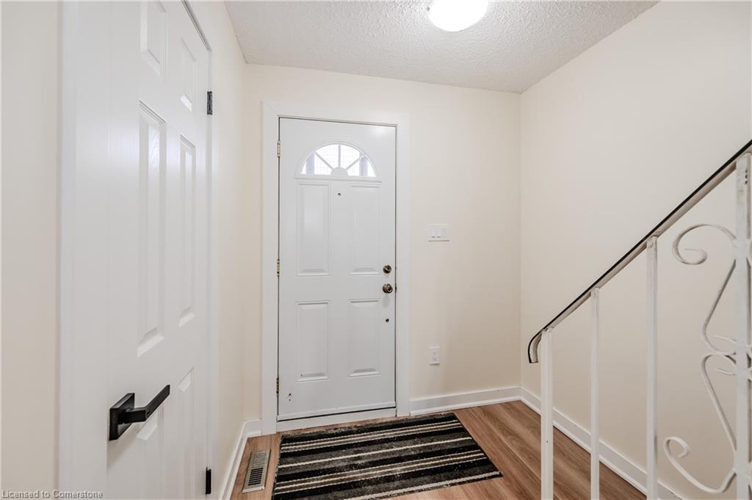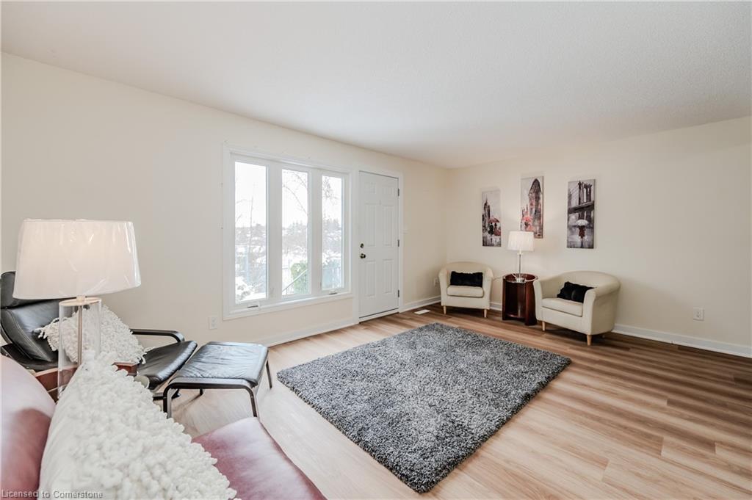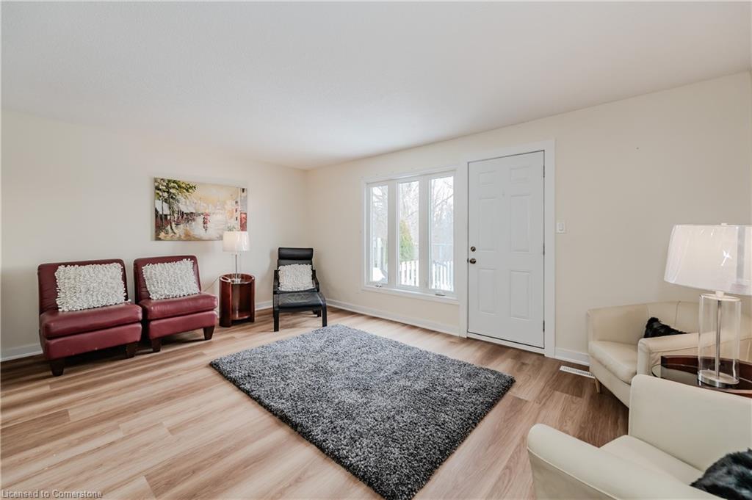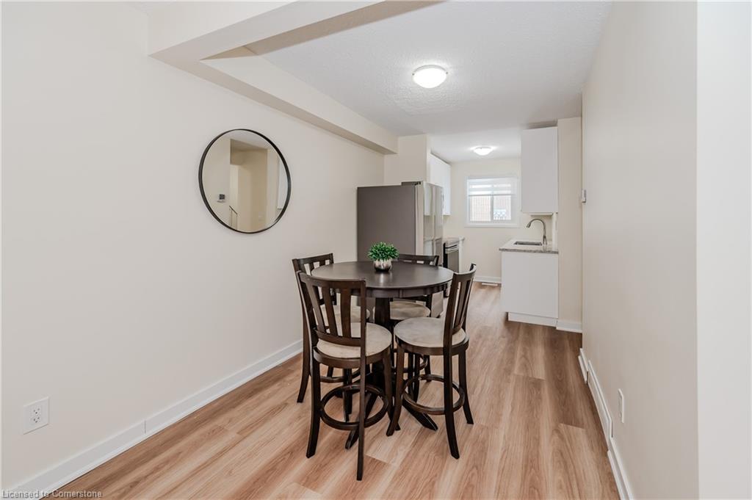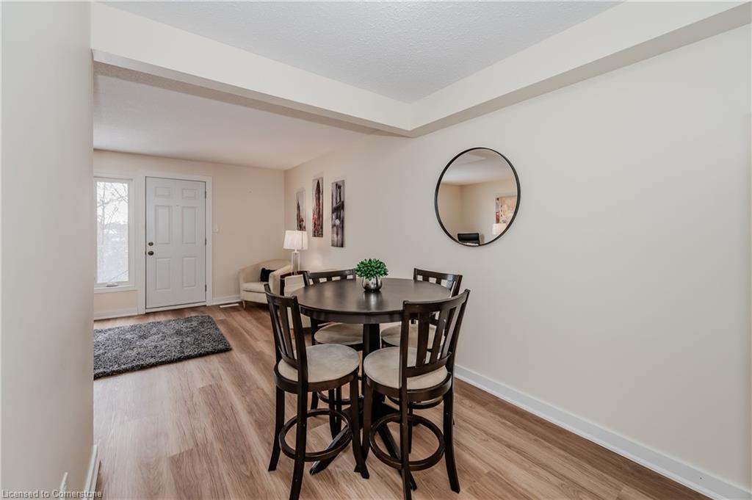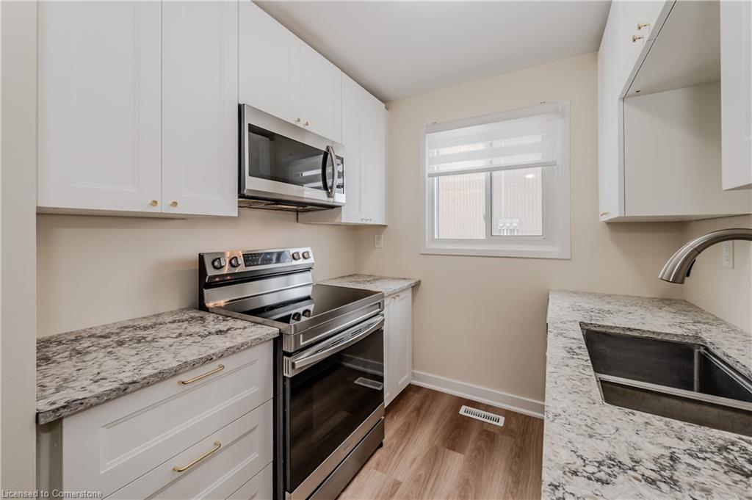25 Upper Canada Dr, Kitchener, ON N2P 1G2, Canada
25 Upper Canada Dr, Kitchener, ON N2P 1G2, CanadaBasics
- Date added: Added 10 months ago
- Category: Residential
- Type: Row/Townhouse
- Status: Active
- Bedrooms: 3
- Bathrooms: 2
- Area: 1169 sq ft
- Year built: 1973
- Bathrooms Half: 1
- Rooms Total: 10
- County Or Parish: Waterloo
- Bathrooms Full: 1
- MLS ID: 40703495
Description
-
Description:
Welcome to 27-25 Upper Canada Dr., Kitchener! This beautifully renovated 3-bedroom, 2-bathroom home is located in the highly sought-after Doon neighborhood. Thoughtfully updated from top to bottom, this stunning condo offers a modern, move-in-ready living space with high-end finishes throughout. Step inside to a bright, open-concept layout designed for both comfort and style. The spacious living and dining areas flow effortlessly, creating the perfect setting for relaxing or entertaining. The renovated kitchen features sleek cabinetry, modern countertops, and stainless steel appliances, making it both functional and visually striking. Upstairs, you'll find three generous bedrooms, each with ample closet space and large windows, bringing in plenty of natural light. The updated bathrooms boast contemporary finishes and thoughtful details, adding a touch of luxury to everyday living. The lower level offers additional versatile space, perfect for a home office, rec room, or gym, allowing you to tailor the home to your lifestyle needs. One of the standout features of this home is the private backyard, providing a peaceful retreat with breathtaking views of the community from its elevated hilltop location. Whether you're sipping your morning coffee, hosting a summer BBQ, or unwinding after a long day, this scenic outdoor space offers the perfect backdrop. Located in a family-friendly community, this home is steps from Upper Canada Park, Doon Pioneer Park Community Centre, and the local library. It is also conveniently close to shopping, restaurants, and top-rated schools, including Pioneer Park P.S., Doon P.S., St. Timothy, Huron Heights S.S., and St. Mary’s Secondary School. With quick access to Highway 7/8 and the 401, commuting is effortless, whether heading into the city or beyond. Don’t miss out—schedule your private showing today!
Show all description
Location
- Parking Total: 1
- Directions: Hwy 8 (E or W)/ON-7, Take Homer Watson Blvd. Exit: at roundabout, 3rd exit onto Ottawa St S: At the second roundabout, 1st exit onto Homer Watson Blvd.: stay on Homer Watson Blvd., right onto Doon Village Rr., left onto Upper Canada Dr, Turn right
Building Details
- Building Area Total: 1544.19 sq ft
- Number Of Buildings: 0
- Parking Features: Exclusive
- Security Features: Smoke Detector
- Building Name: Wncc 10
- Construction Materials: Aluminum Siding, Brick
- Roof: Asphalt Shing
Amenities & Features
- Water Source: Municipal
- Architectural Style: Two Story
- Appliances: Water Heater, Water Softener, Built-in Microwave, Dishwasher, Dryer, Refrigerator, Stove, Washer
- Sewer: Sewer (Municipal)
- Window Features: Window Coverings
- Cooling: Central Air
- Heating: Forced Air, Natural Gas
- Frontage Type: South

