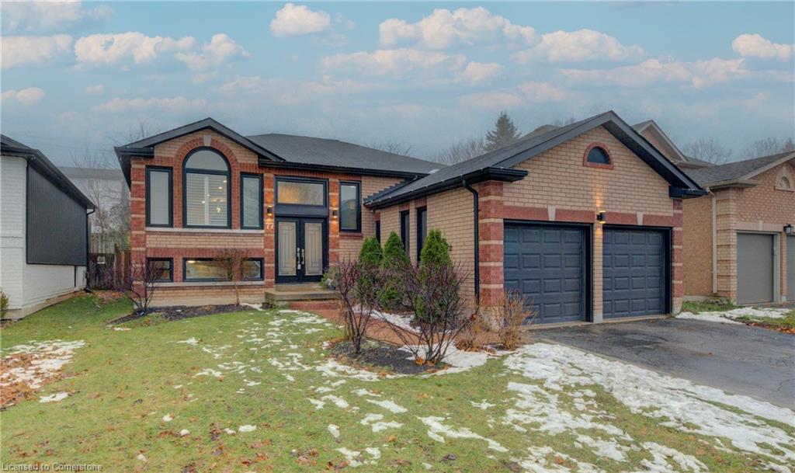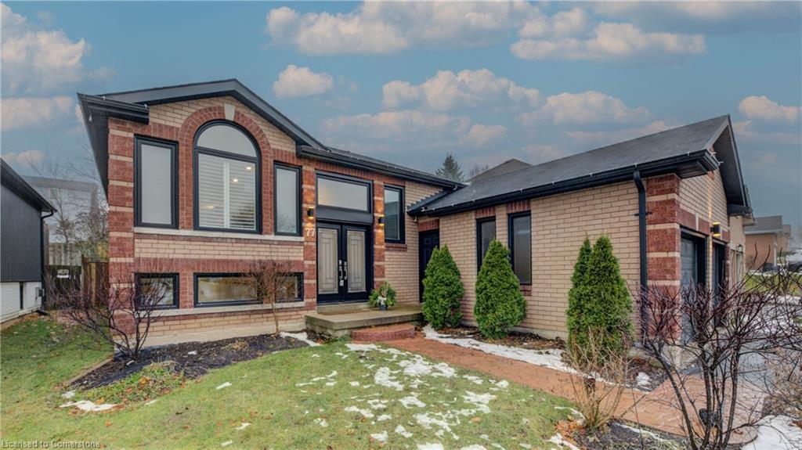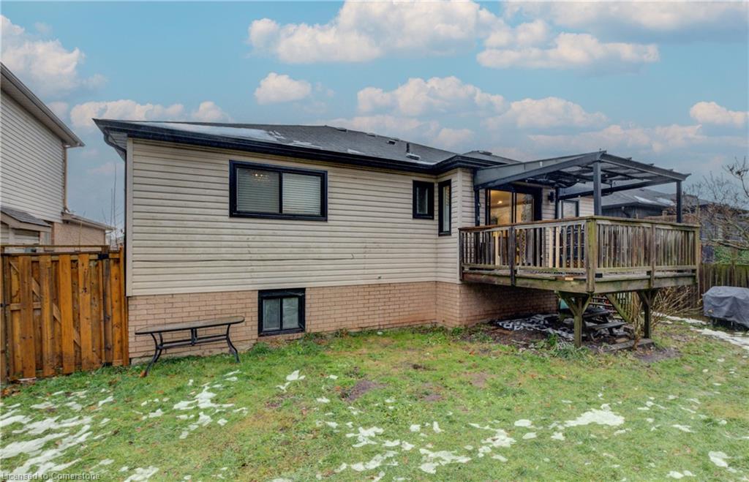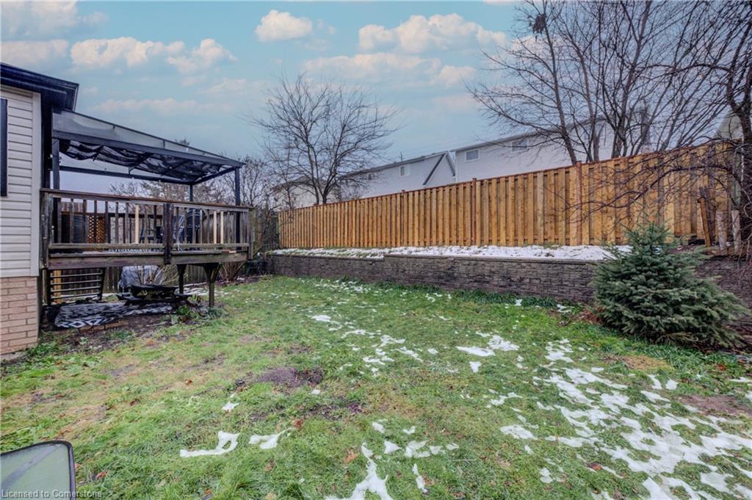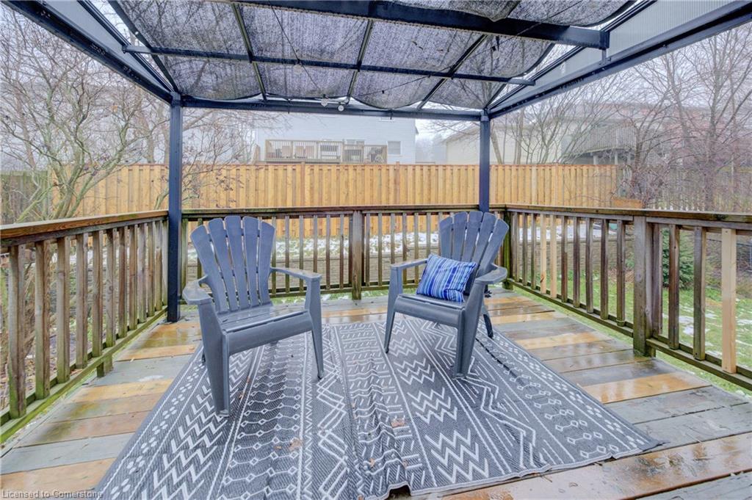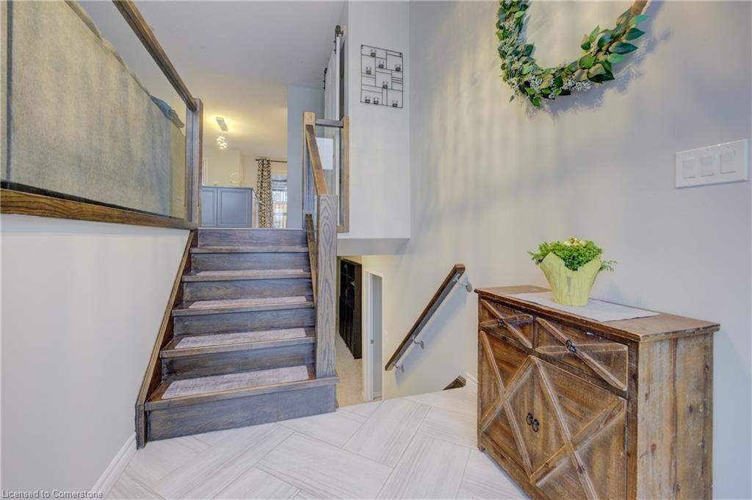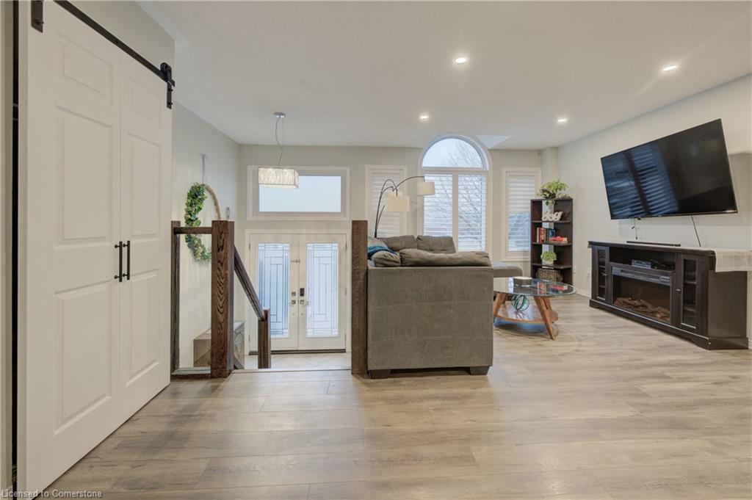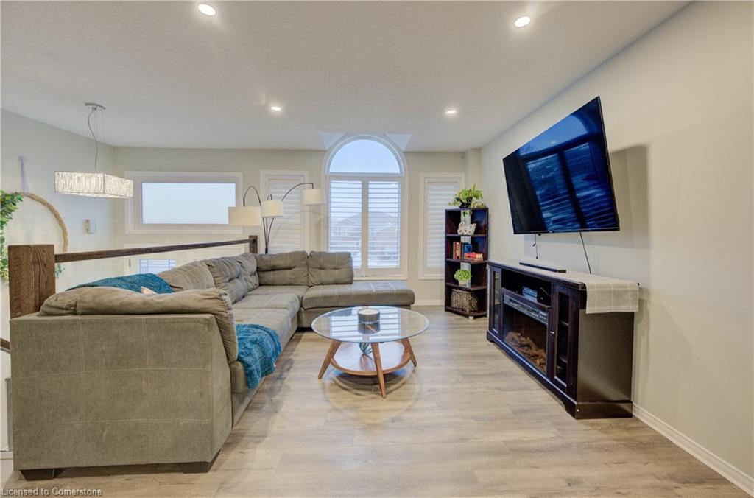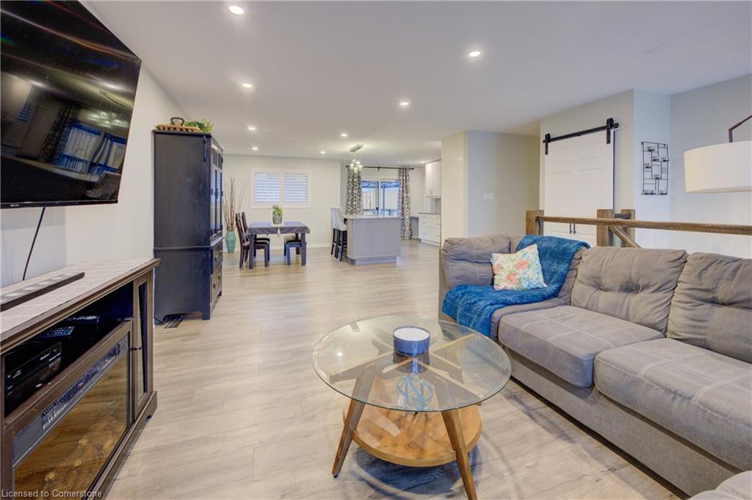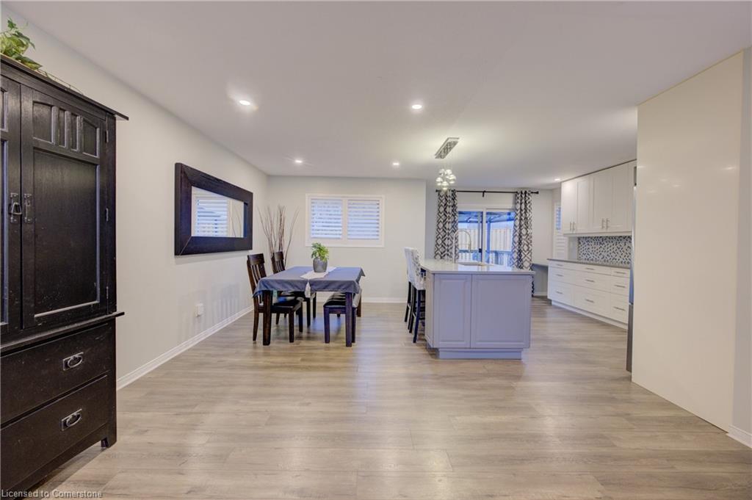Cambridge, ON, N1S 4Z8
Cambridge, ON, N1S 4Z8Basics
- Date added: Added 1 year ago
- Category: Residential
- Type: Single Family Residence
- Status: Active
- Bedrooms: 4
- Bathrooms: 3
- Area: 1396 sq ft
- Year built: 1996
- Bathrooms Half: 0
- Rooms Total: 12
- County Or Parish: Waterloo
- Bathrooms Full: 3
- MLS ID: 40684453
Description
-
Description:
FAMILY-ORIENTED COMMUNITY. Welcome to 77 Oak Hill Drive in Cambridge, a stunning raised bungalow situated on a quiet street in the sought-after West Galt neighbourhood. With over 2,200 square feet of thoughtfully designed living space, this home features 3+1 bedrooms, 3 full bathrooms, and a beautifully updated kitchen. The bright double-door entryway sets the tone for this elegant home. The open-concept main floor seamlessly connects the living room, dining area, and kitchen, creating a perfect flow for daily living and entertaining. A walkout from the kitchen leads to the rear deck and fully fenced yard, making it an ideal space for outdoor enjoyment. This level also includes 3 spacious bedrooms and 2 full bathrooms, with the primary bedroom offering a private 3pc ensuite. The finished lower level is a fantastic space for entertaining or relaxing, featuring a large recreation room. This level also includes a 4th bedroom, a full 4pc bathroom, and a practical laundry area with plenty of storage space. Recent improvements include a new roof in 2012, a new furnace in 2019, and fresh paint throughout. The main level is carpet-free for easy maintenance, and the updated bathrooms and a kitchen island with seating add to the home's appeal. Offering ample parking with a large driveway and double garage allowing space for 6 vehicles in total. Located within walking distance of schools, trails, and local amenities, this property is conveniently just 7 minutes from the highway and downtown Galt, where you can enjoy stunning river views. This move-in-ready home combines comfort, style, and a family-friendly location, making it the perfect place to call home.
Show all description
Location
- Parking Total: 6
- Directions: GRAND RIDGE TO STIRLING MCGREGOR
Building Details
- Number Of Units Total: 0
- Building Area Total: 2294 sq ft
- Number Of Buildings: 0
- Year Built Details: Town Records
- Parking Features: Attached Garage, Asphalt, Tandem
- Covered Spaces: 2
- Construction Materials: Brick, Vinyl Siding
- Garage Spaces: 2
- Roof: Asphalt Shing
Amenities & Features
- Water Source: Municipal
- Patio & Porch Features: Deck
- Architectural Style: Bungalow Raised
- Appliances: Water Softener
- Sewer: Sewer (Municipal)
- Cooling: Central Air
- Attached Garage Yes/ No: 1
- Interior Features: Auto Garage Door Remote(s)
- Heating: Forced Air, Natural Gas
- Frontage Type: West
- Fireplace Features: Gas
- Fencing: Full

