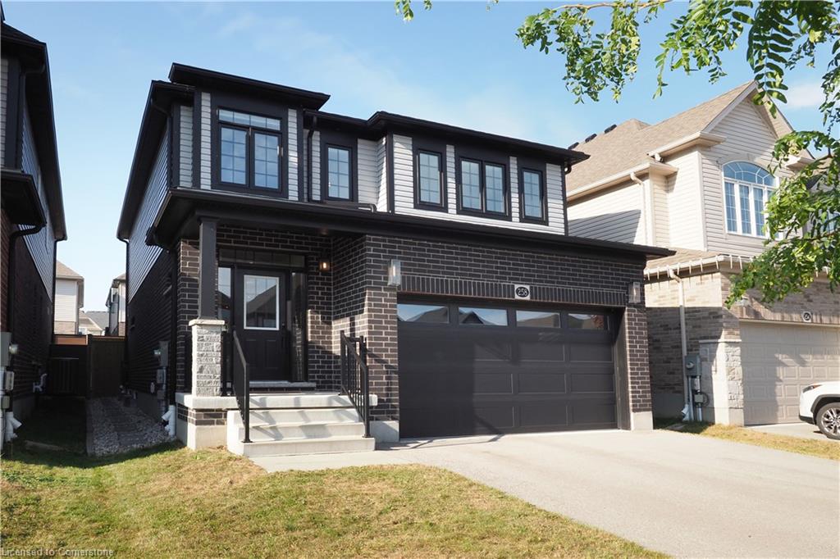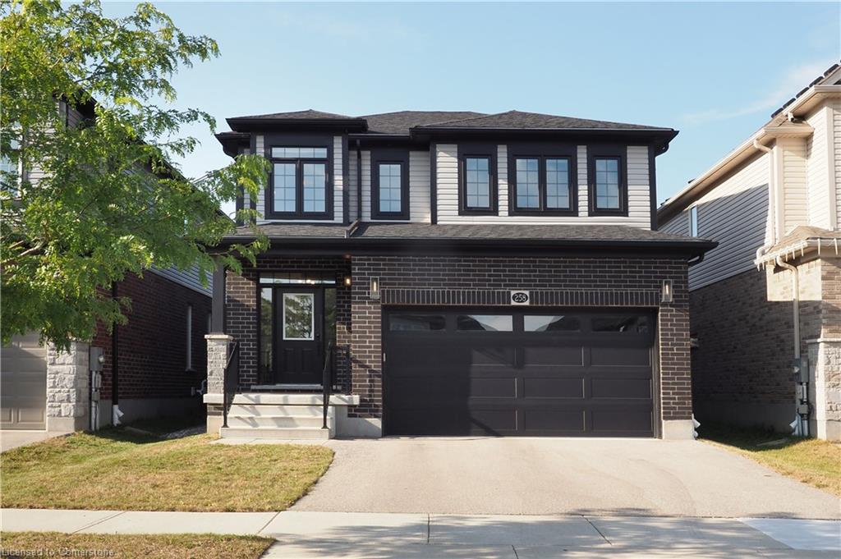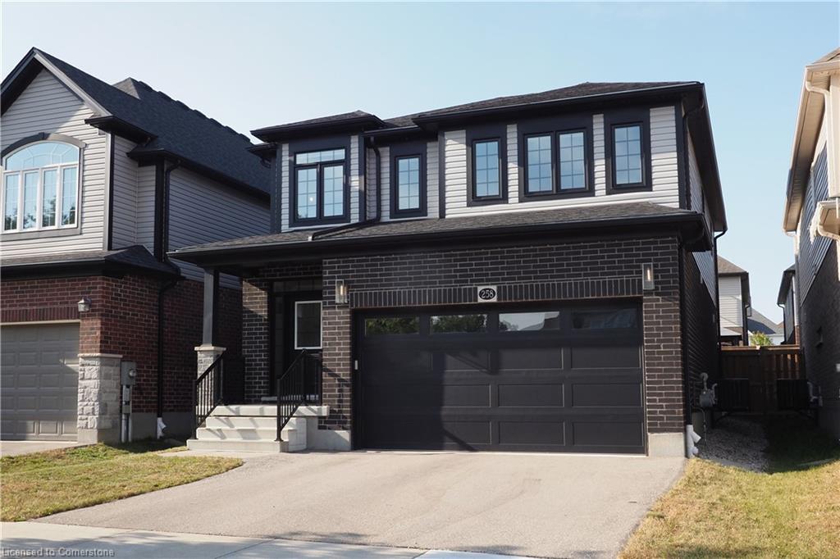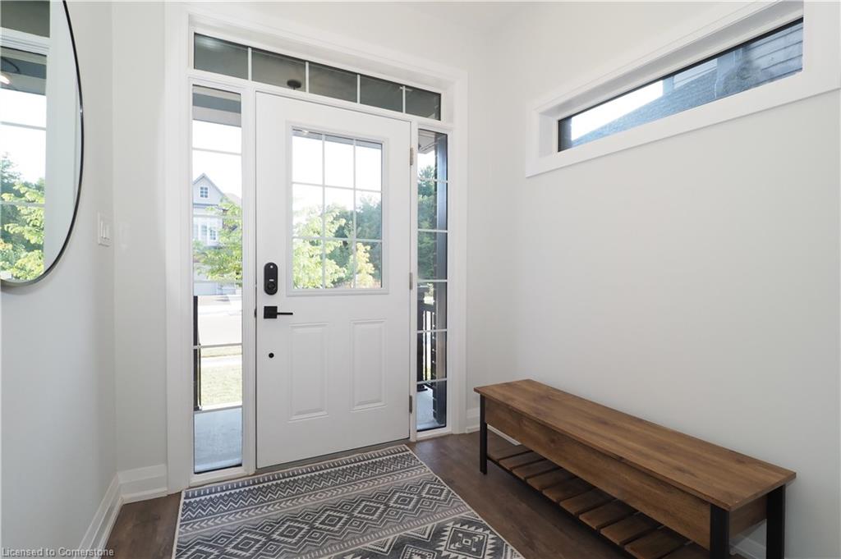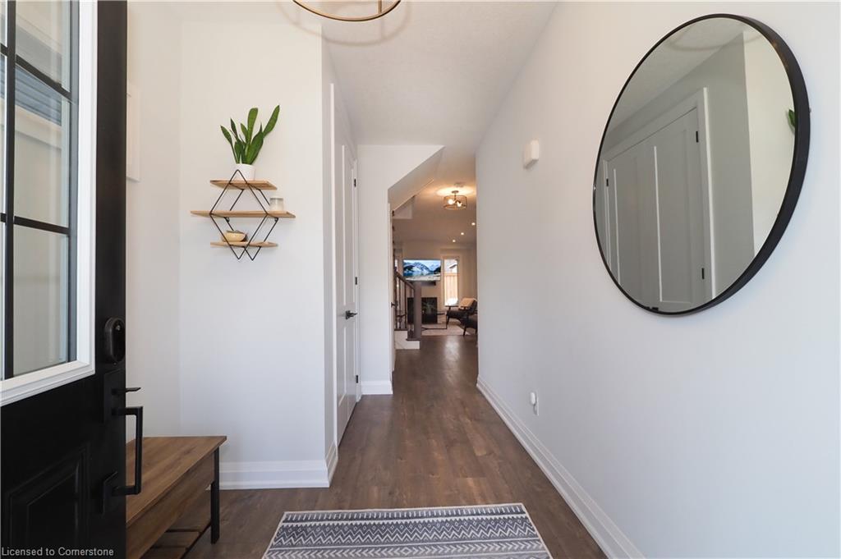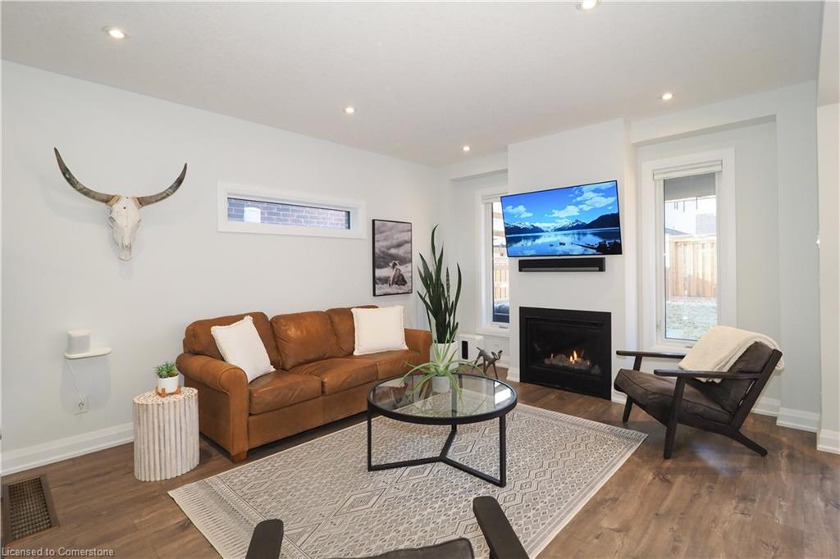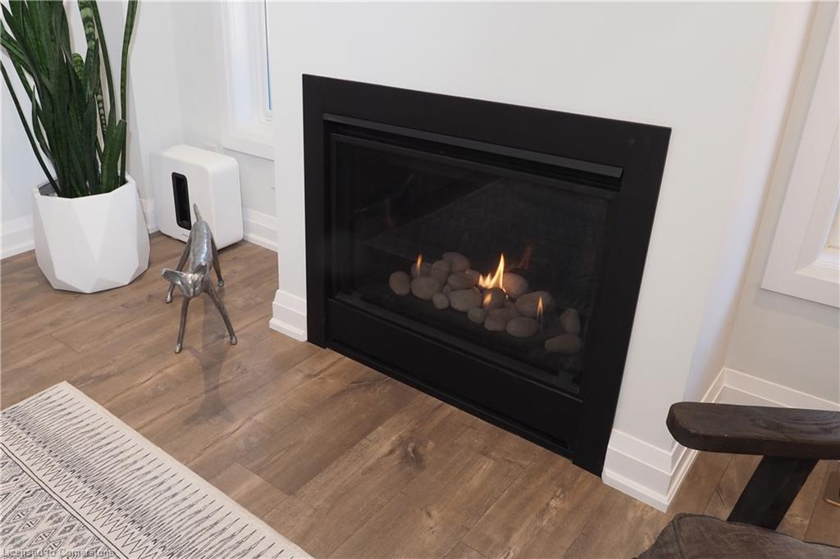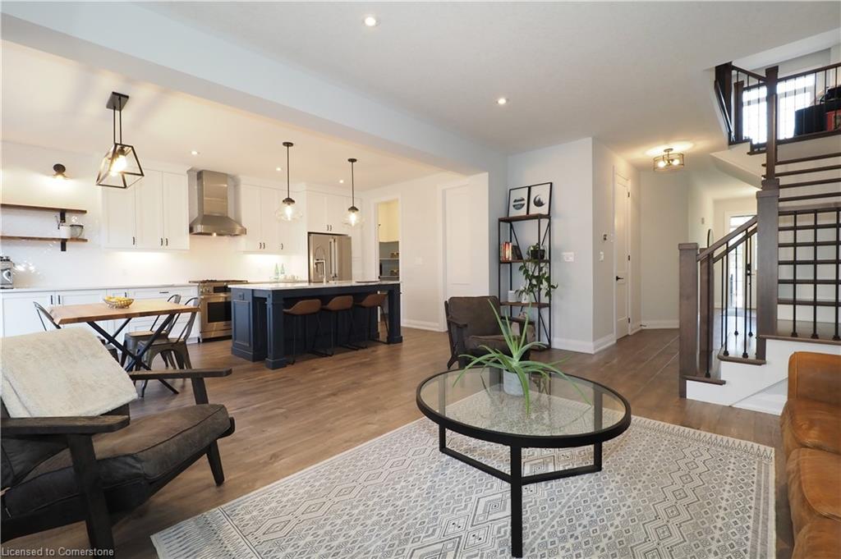Kitchener, ON, N2P 0J6
Kitchener, ON, N2P 0J6Basics
- Date added: Added 1 week ago
- Category: Residential
- Type: Single Family Residence
- Status: Active
- Bedrooms: 3
- Bathrooms: 3
- Area: 2122 sq ft
- Bathrooms Half: 1
- Rooms Total: 11
- County Or Parish: Waterloo
- Bathrooms Full: 2
- MLS ID: 40655651
Description
-
Description:
Desirable Doon location Near Schools, Parks, and Public Transit. This home offers fantastic curb appeal with a double driveway and attached garage. Step into an inviting foyer that flows into an open-concept layout, featuring a spacious great room complete with a gas fireplace, perfect for cozy gatherings. The kitchen is a true showpiece, with soaring 9-foot ceilings and ample white cabinetry extending to the ceiling. This space includes a stylish tiled backsplash with a dedicated coffee bar, premium appliances (gas stove, high-end fridge, and dishwasher), and a large island with a breakfast bar and quartz countertops. A walk-in pantry completes this enviable kitchen, and oversized patio doors flood the area with natural light.Handy mudroom off the garage and 2 piece powder room off the foyer.
Show all description
Outside, the backyard is a private oasis with a covered pergola, gas hookup for a barbecue and fire table, and a fully fenced yard—perfect for relaxation and entertainment.
Ascend the oak staircase with iron spindle railings to the second floor, where you'll find a family room, two spacious bedrooms and main bath, and a luxurious primary suite. The suite includes a professionally designed walk-in closet with built-ins and a spa-like ensuite featuring a soaker tub, oversized tiled shower with a rain shower head, and a dual vanity. Impeccably maintained,carpet-free,9-foot ceilings on the main level,Included appliances: fridge, stove, dishwasher, washer, and dryer. Lots of upgrades at the time of build , faucets, pot lights, stove hood fan, backsplash, The lower level is awaiting your design and finishing touches
This property is truly a 10! Magnolia model .
Location
- Parking Total: 4
- Directions: New Dundee Rd to Stauffer Woods Trail to Blair Creek Dr
Building Details
- Building Area Total: 2122 sq ft
- Number Of Buildings: 0
- Parking Features: Attached Garage, Garage Door Opener
- Security Features: Smoke Detector, Carbon Monoxide Detector(s), Smoke Detector(s)
- Covered Spaces: 2
- Construction Materials: Brick Veneer, Vinyl Siding
- Garage Spaces: 2
- Roof: Asphalt Shing
Amenities & Features
- Water Source: Municipal-Metered
- Patio & Porch Features: Deck
- Architectural Style: Two Story
- Appliances: Water Softener, Dishwasher, Dryer, Gas Oven/Range, Range Hood, Refrigerator, Washer
- Sewer: Sewer (Municipal)
- Cooling: Central Air
- Attached Garage Yes/ No: 1
- Interior Features: Auto Garage Door Remote(s)
- Heating: Electric Forced Air, Natural Gas
- Frontage Type: North
- Fireplace Features: Gas

