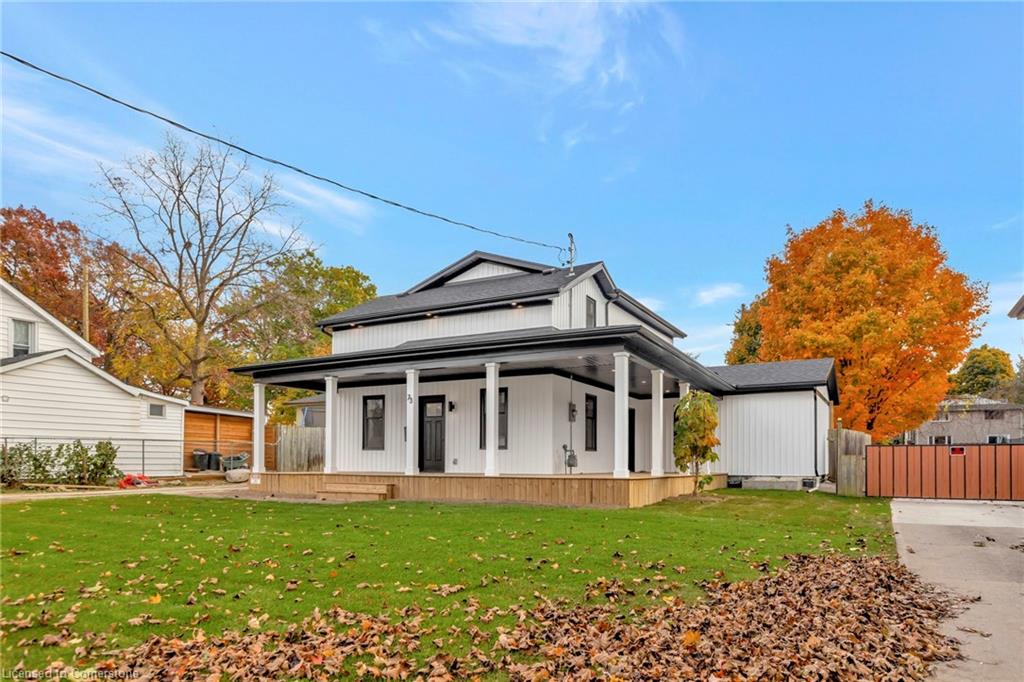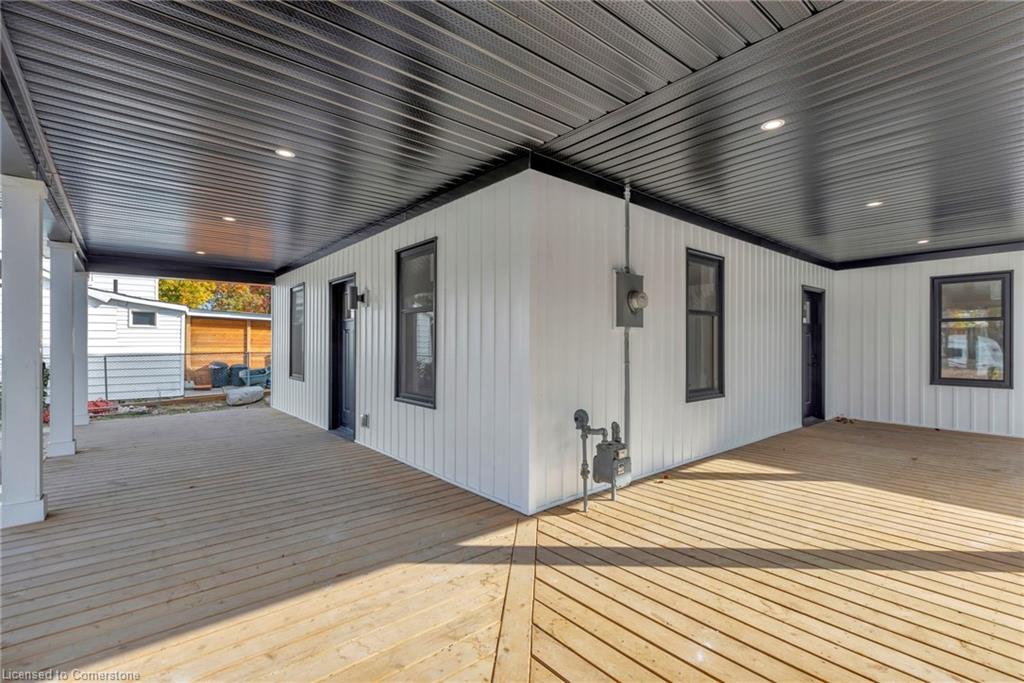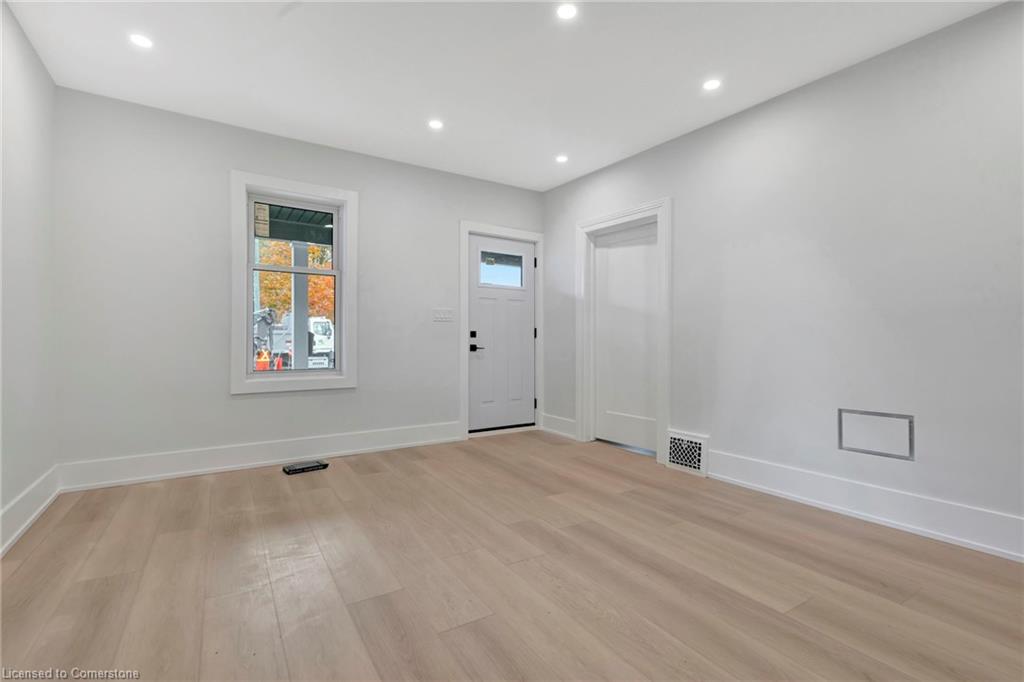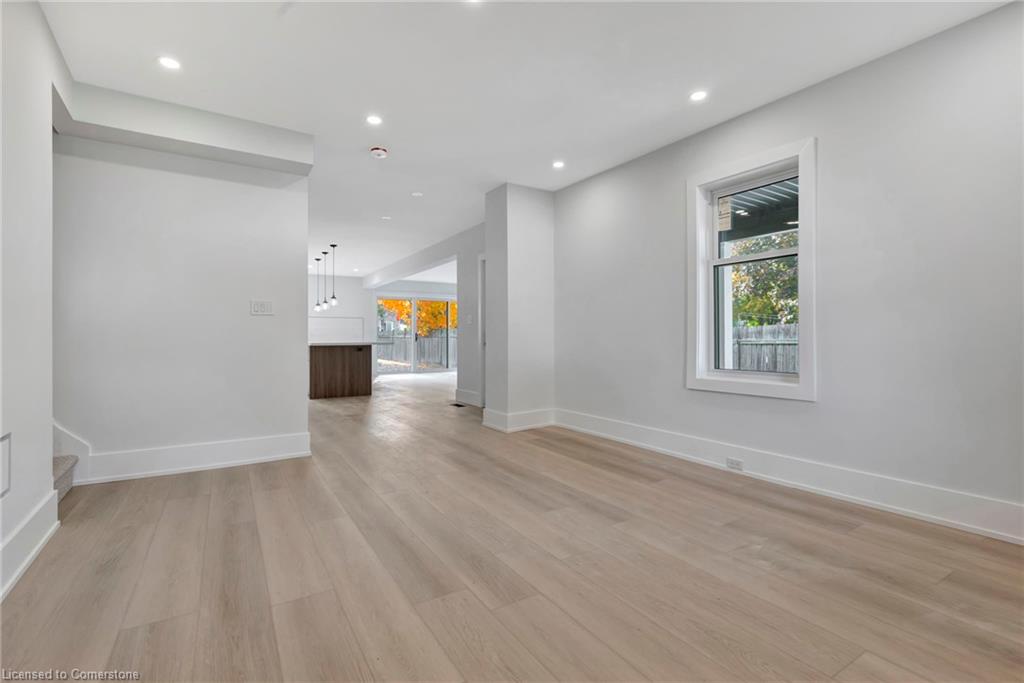Cambridge, ON, N1R 2M6
Cambridge, ON, N1R 2M6Basics
- Date added: Added 2 months ago
- Category: Residential
- Type: Single Family Residence
- Status: Active
- Bedrooms: 4
- Bathrooms: 3
- Area: 1989 sq ft
- Bathrooms Half: 1
- Rooms Total: 13
- County Or Parish: Waterloo
- Bathrooms Full: 2
- Lot Size Square Feet: 10890 sq ft
- Lot Size Acres: 0.25 sq ft
- MLS ID: 40671297
Description
-
Description:
Welcome to this completely rebuilt & renovated (2024), complete with a huge addition 3+1 bedroom, 2.5 bath, 2-storey detached home located in the Glenview neighbourhood. The moment you approach this home, quality of craftsmanship is apparent. The covered front porch welcomes you into the foyer & dining room. A large eat-in kitchen with two toned cabinetry, subway tile backsplash, quartz countertops & open concept living room boasts ample natural lighting, oversized patio door & pot lighting. A mudroom, main floor laundry with built-in cabinetry & quartz countertops, & a two-piece bathroom complete the main floor living space. Upstairs offers: three generous size bedrooms with Berber carpeting; the four piece bathroom with oversized ceramic tiles, full vanity with quartz countertops, & ceramic tub with tile surround; & the primary bedroom boasting large walk-in closet, pot lighting throughout, & en-suite bathroom featuring vanity with quartz countertops, ceramic flooring with in-floor heat, & shower with tile surround. The unfinished basement was crafted with high-quality ICF foundation & provides egress windows & roughed-in plumbing which is ideal for an in-law’s suite. Located on a large 64 x 167 foot, fully fenced lot. This property is located close to parks, schools, La grand river, shopping, & many amenities. *Note: some photos are virtually staged
Show all description
Location
- Parking Total: 3
- Directions: Centre St. to Birch St.
- Direction Faces: South
Building Details
- Number Of Units Total: 0
- Building Area Total: 1989 sq ft
- Number Of Buildings: 0
- Year Built Details: Owner
- Covered Spaces: 0
- Construction Materials: Vinyl Siding
- Garage Spaces: 0
- Roof: Asphalt Shing
Amenities & Features
- Water Source: Municipal
- Architectural Style: Two Story
- Sewer: Sewer (Municipal)
- Cooling: Central Air
- Interior Features: In-law Capability
- Heating: Forced Air
- Frontage Type: South










