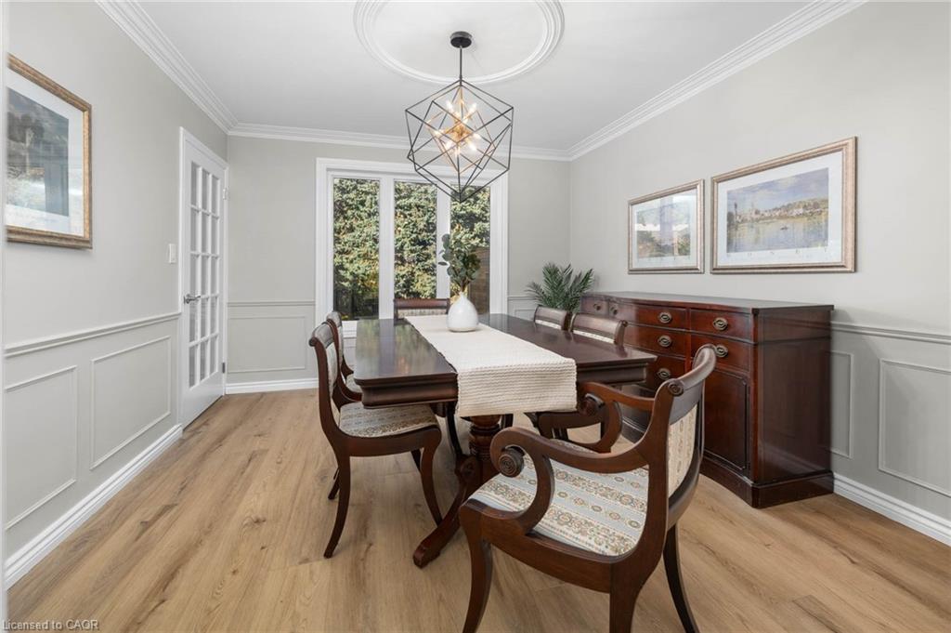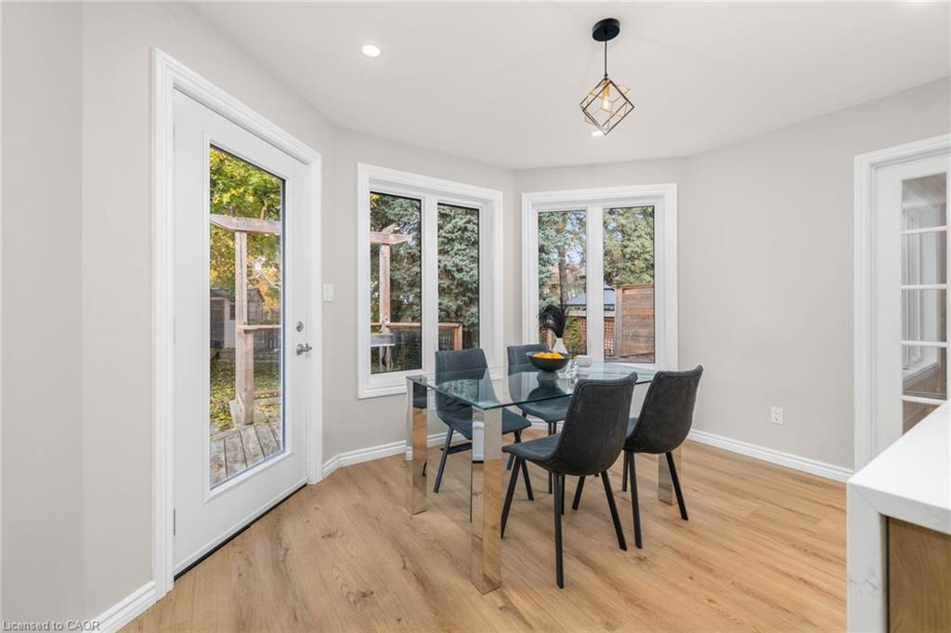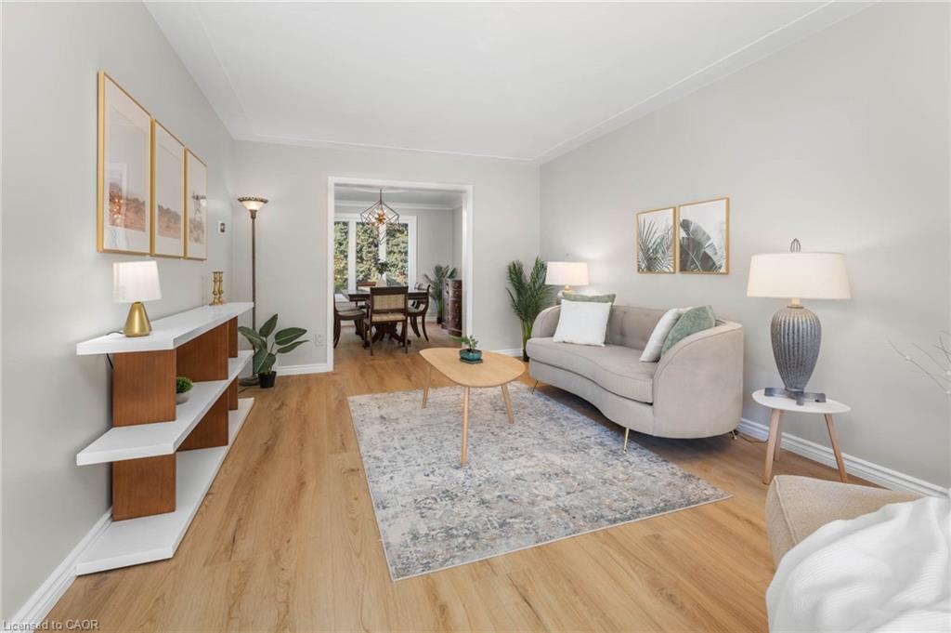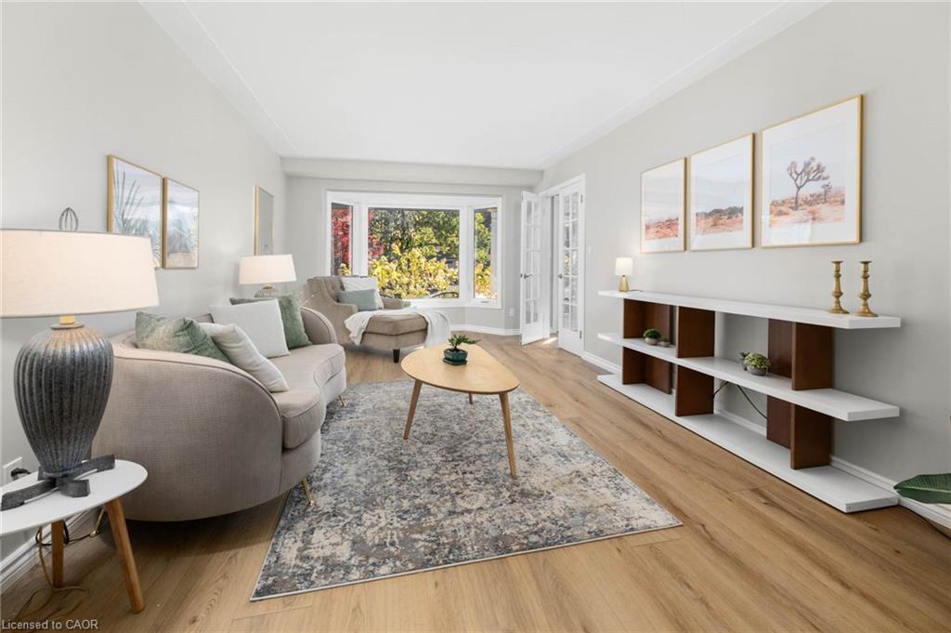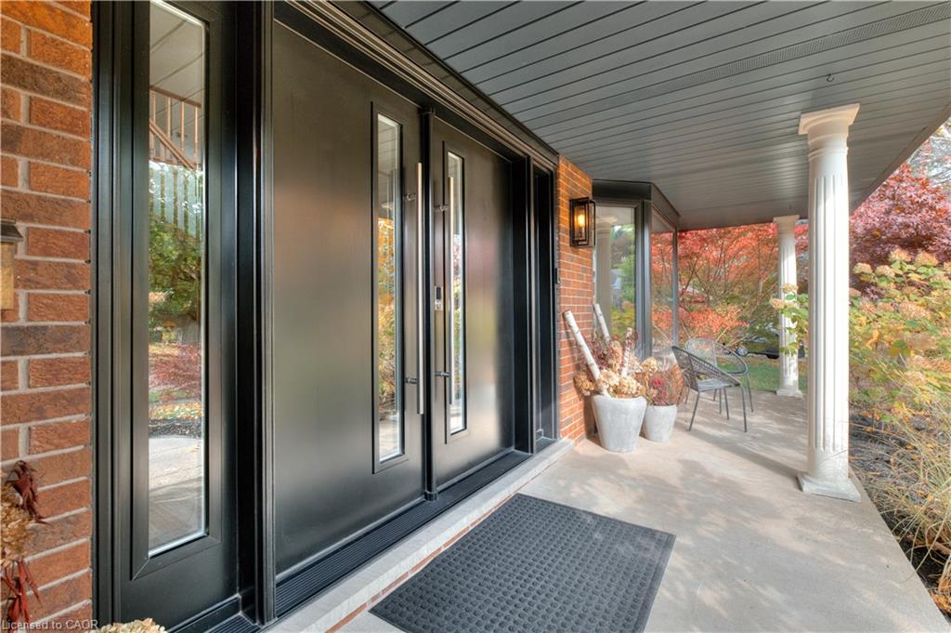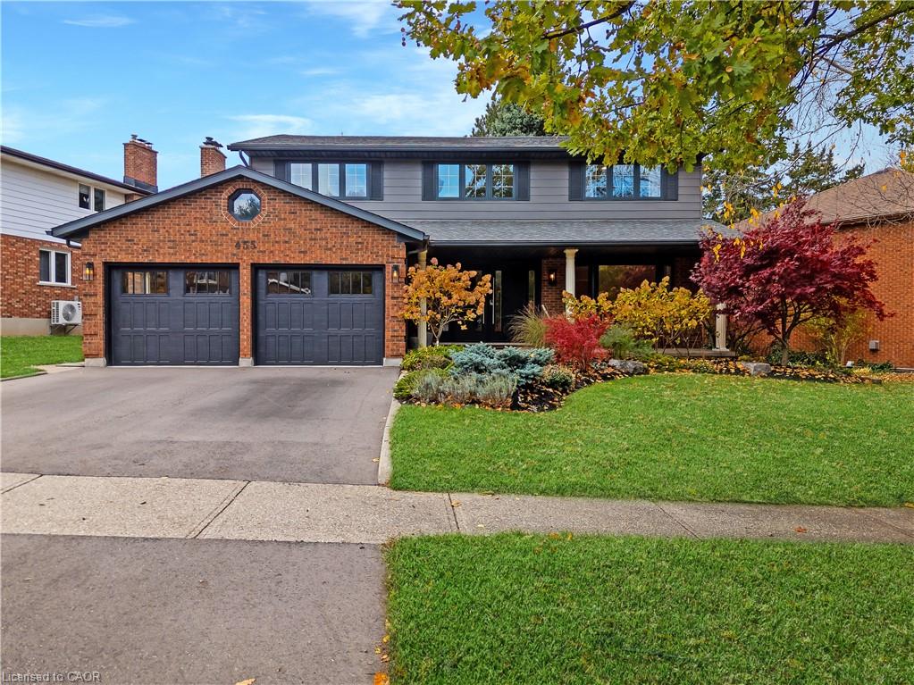455 Winchester Dr, Waterloo, ON N2T 1K5, Canada
455 Winchester Dr, Waterloo, ON N2T 1K5, CanadaBasics
- Date added: Added 1 day ago
- Category: Residential
- Type: Single Family Residence
- Status: Active
- Bedrooms: 4
- Bathrooms: 4
- Area: 2657.71 sq ft
- Year built: 1983
- Bathrooms Half: 1
- Rooms Total: 22
- County Or Parish: Waterloo
- Bathrooms Full: 3
- MLS ID: 40785837
Description
-
Description:
Welcome to 455 Winchester Drive! A beautifully updated 4-bedroom home in Waterloo’s Beechwood West, offering nearly 2,500 sq. ft. of refined living plus a finished basement. With its mature lot, double garage, and stylish updates throughout, it’s the perfect blend of space, comfort, and sophistication. Check out our TOP 7 reasons why this home could be the one for you: #7: BEECHWOOD WEST: Located in one of Waterloo’s most desirable neighbourhoods, Beechwood West is known for its quiet streets, mature trees, and strong community atmosphere. You’re minutes from top-rated schools, scenic trails, community pool & tennis courts plus local parks. #6: CURB APPEAL & LOT: From the extended double driveway to the inviting covered porch, this home makes a beautiful first impression. #5: MAIN FLOOR LAYOUT: The bright, open main floor features luxury vinyl plank flooring and plenty of pot lights throughout. You’ll also find a cozy family room with a wood-burning fireplace and main-floor laundry. #4: STYLISH EAT-IN KITCHEN: The updated kitchen features quartz countertops, S/S appliances, under counter lighting and an elegant waterfall island. Just off the kitchen, enjoy a formal dining room while a bright dinette with a walkout to the deck provides effortless indoor-outdoor living. #3: FULLY-FENCED BACKYARD: Host summer BBQs on the deck, unwind in the hot tub, or enjoy a good book beneath mature trees. #2: BEDROOMS & BATHROOMS: The primary suite offers a walk-in closet with custom built-ins, and a private 5-piece ensuite with double sinks and dual shower heads. #1: FINISHED BASEMENT: The expansive, carpet-free basement adds impressive versatility, featuring two large rec rooms illuminated by abundant pot lights. One includes a stylish feature wall and fireplace, while the other boasts a sleek wet bar. A flexible bonus room makes an ideal home gym or office, and you’ll also find an oversized cold cellar plus an updated 3-piece bathroom with heated floors and a walk-in shower.
Show all description
Location
- Parking Total: 4
- Directions: Fischer Hallman Drive N to Winchester Drive or Keats Way to Winchester
Building Details
- Building Area Total: 3808.71 sq ft
- Number Of Buildings: 0
- Parking Features: Attached Garage, Garage Door Opener, Asphalt
- Security Features: Carbon Monoxide Detector, Smoke Detector, Carbon Monoxide Detector(s), Smoke Detector(s)
- Covered Spaces: 2
- Construction Materials: Aluminum Siding
- Accessibility Features: Doors Swing In
- Garage Spaces: 2
- Roof: Asphalt Shing
Amenities & Features
- Water Source: Municipal-Metered
- Patio & Porch Features: Deck, Porch
- Architectural Style: Two Story
- Spa Yes/ No: 1
- Appliances: Water Heater, Water Softener, Dishwasher, Dryer, Range Hood, Refrigerator, Stove, Washer
- Pool Features: Community
- Sewer: Sewer (Municipal)
- Spa Features: Hot Tub, Heated
- Exterior Features: Landscaped, Lighting, Private Entrance
- Cooling: Central Air
- Attached Garage Yes/ No: 1
- Interior Features: High Speed Internet, Central Vacuum, Auto Garage Door Remote(s), Built-In Appliances, Floor Drains, Wet Bar
- Heating: Fireplace(s), Forced Air, Natural Gas
- Frontage Type: East
- Fireplace Features: Electric, Family Room, Insert

