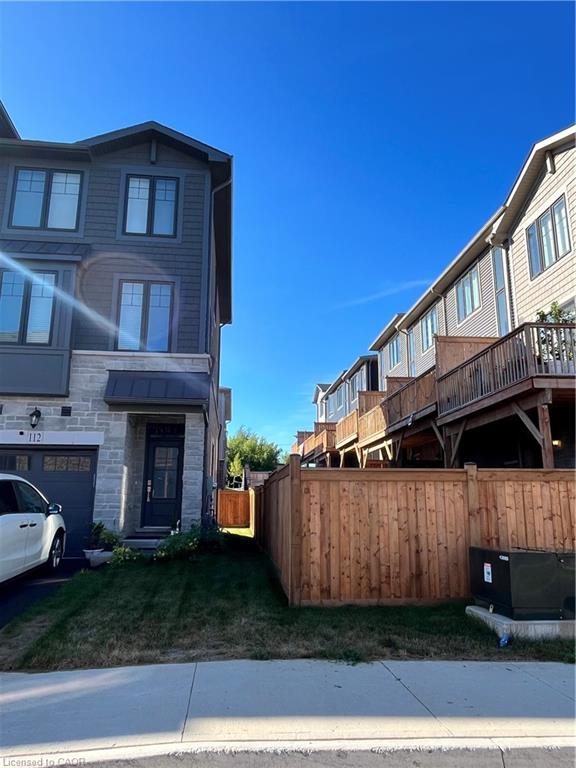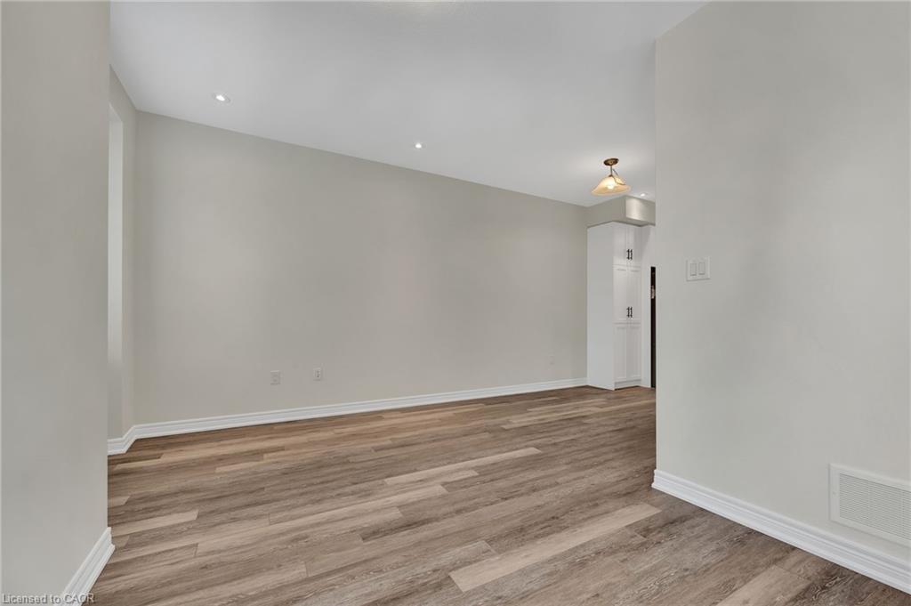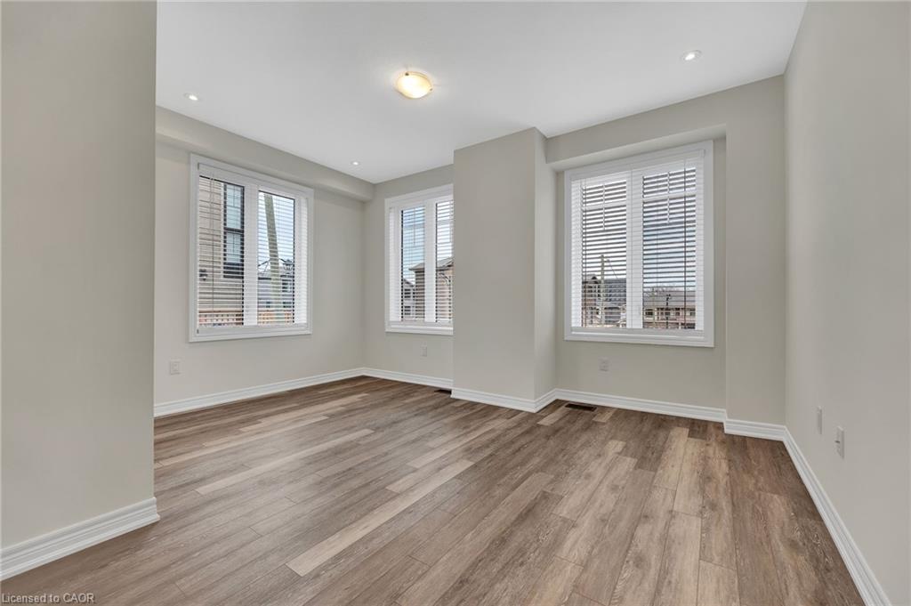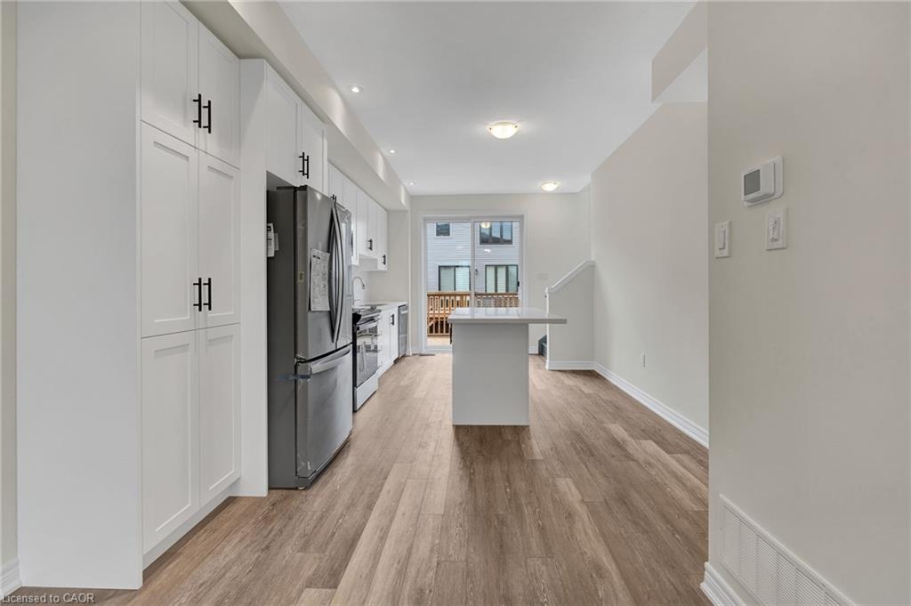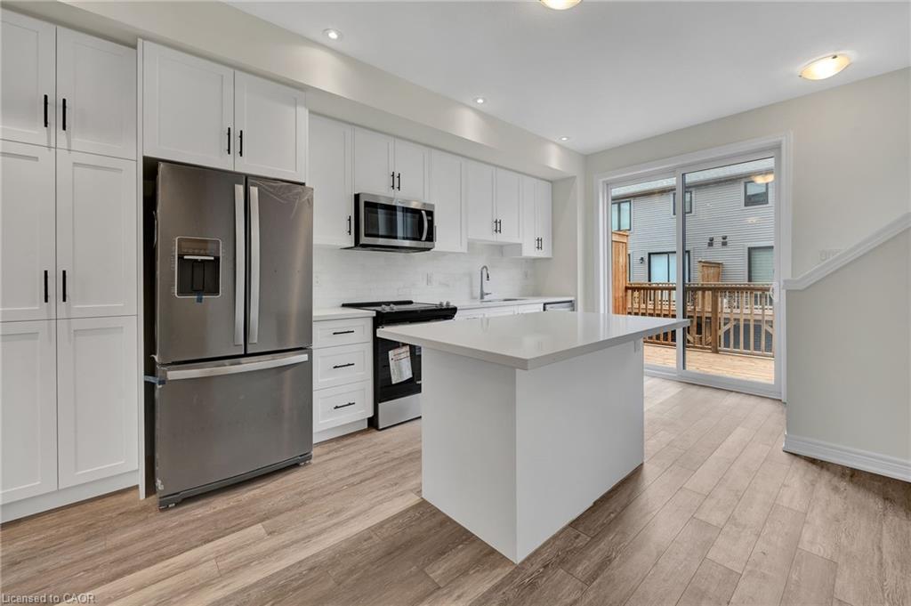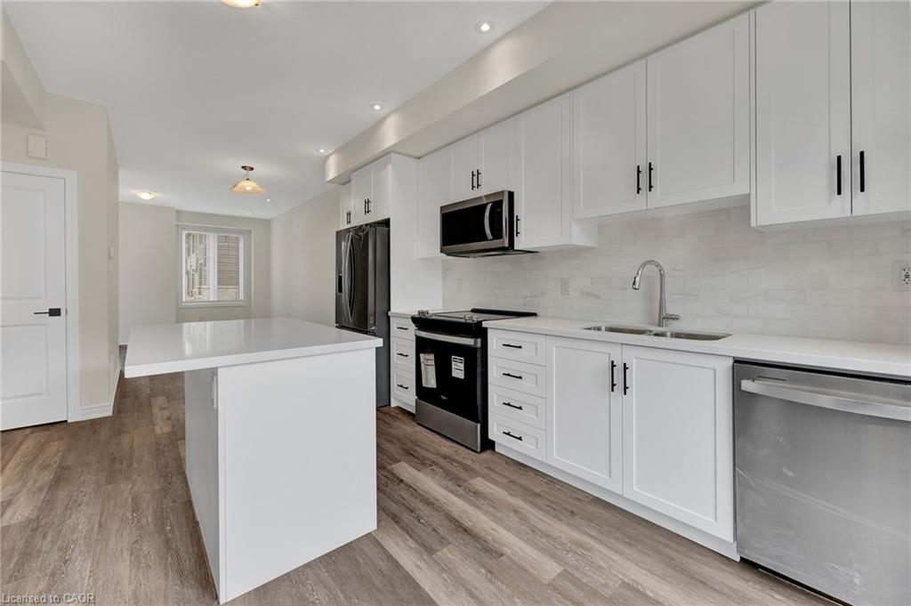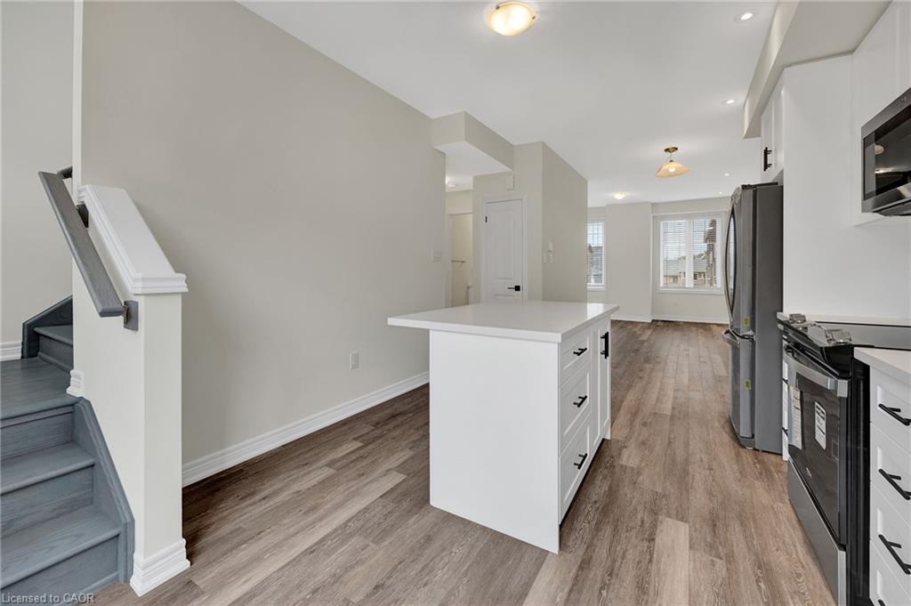10 Birmingham Dr, Cambridge, ON N1R 0C6, Canada
10 Birmingham Dr, Cambridge, ON N1R 0C6, CanadaBasics
- Date added: Added 24 hours ago
- Category: Residential Lease
- Type: Row/Townhouse
- Status: Active
- Bedrooms: 3
- Bathrooms: 2
- Area: 1540 sq ft
- Year built: 2023
- Bathrooms Half: 1
- Rooms Total: 10
- County Or Parish: Waterloo
- Bathrooms Full: 1
- Lease Term: 12 Months
- MLS ID: 40787463
Description
-
Description:
Welcome to this immaculate end unit townhouse offering 1,540 sq. ft. of stylish, upgraded living space by Branthaven Homes. Perfectly situated in a highly desirable, family friendly community, this home combines modern comfort with thoughtful design, ideal for professionals, families, or anyone seeking low maintenance contemporary living.
Step inside to discover a bright and spacious open concept layout filled with natural light from large corner windows. The gourmet kitchen is the heart of the home, featuring quartz countertops, extended modern cabinetry, a large island with extra storage, and premium stainless steel appliances including a fridge with water and ice dispenser, built in microwave, electric range, and dishwasher. Pot lights and upgraded finishes throughout create a warm and inviting atmosphere.
Upstairs, unwind in the beautifully upgraded main bath with a frameless glass shower, rainfall and handheld showerheads, quartz vanity, and porcelain tile flooring. With no carpet throughout, this home showcases elegant wood and tile floors for a clean, modern aesthetic.
Enjoy the outdoors on your 15 x 7.5 wooden deck, perfect for relaxing or entertaining. The home also offers an attached garage with interior access and a full unfinished basement ready for your personal touch or ample storage.
Comfort and efficiency come standard with central air conditioning, high efficiency furnace, HRV system, tankless water heater, water softener, and custom window blinds included.
Located just minutes from Highway 401, this property offers easy commuting and is close to shopping, restaurants, schools, and everyday amenities.
This is a rare opportunity to live in a premium freehold corner townhouse that blends modern upgrades, natural light, and unbeatable convenience in one stunning home.
Show all description
Location
- Parking Total: 2
- Directions: Pinebush Rd/Franklin Blvd.
Building Details
- Building Area Total: 1540 sq ft
- Number Of Buildings: 0
- Parking Features: Attached Garage, Built-In
- Security Features: Carbon Monoxide Detector(s), Smoke Detector(s)
- Covered Spaces: 1
- Construction Materials: Aluminum Siding, Brick
- Garage Spaces: 1
- Roof: Asphalt Shing
Amenities & Features
- Water Source: Municipal
- Architectural Style: 3 Storey
- Appliances: Water Heater, Dishwasher, Microwave, Refrigerator, Stove
- Sewer: Sewer (Municipal)
- Cooling: Central Air
- Attached Garage Yes/ No: 1
- Interior Features: Built-In Appliances
- Heating: Forced Air, Natural Gas
- Furnished: Unfurnished
- Frontage Type: East



