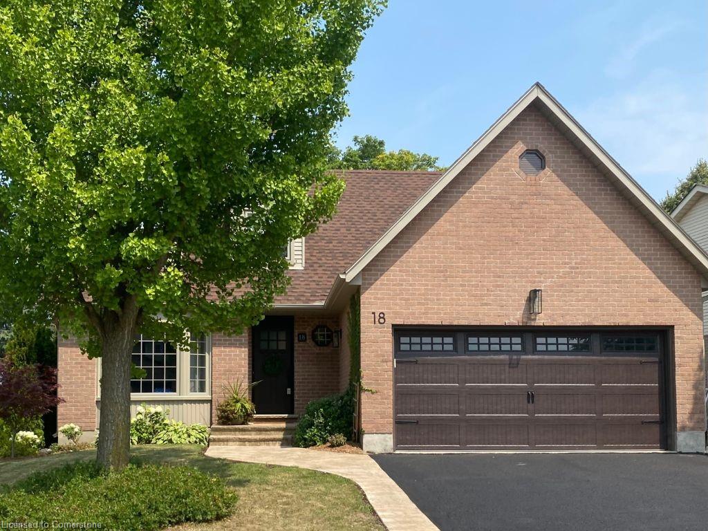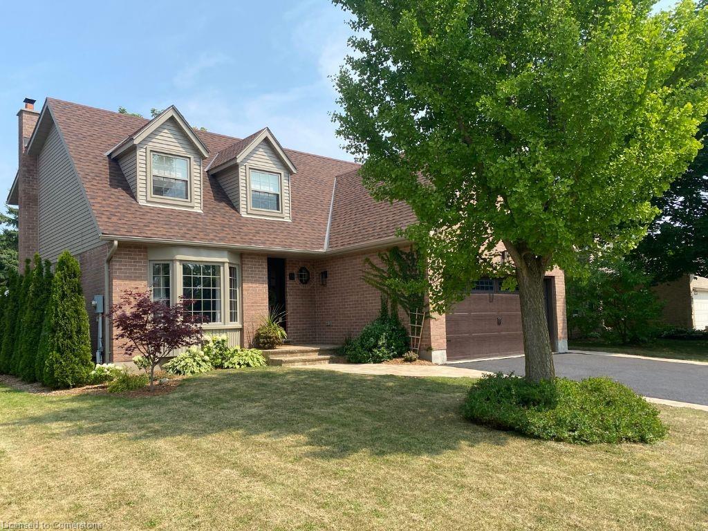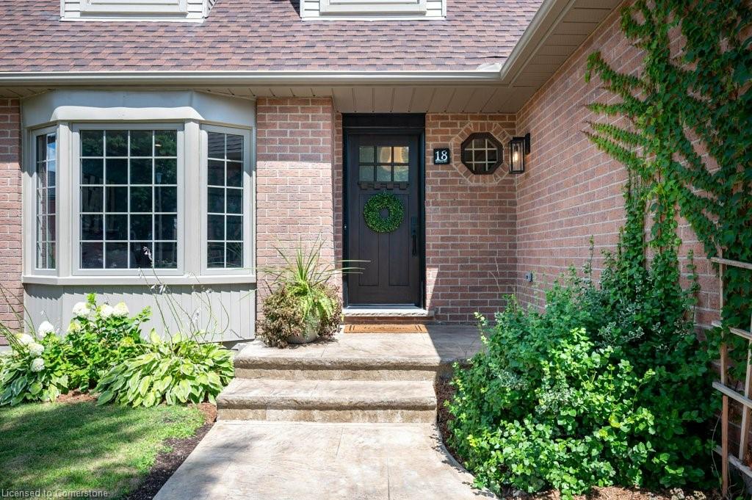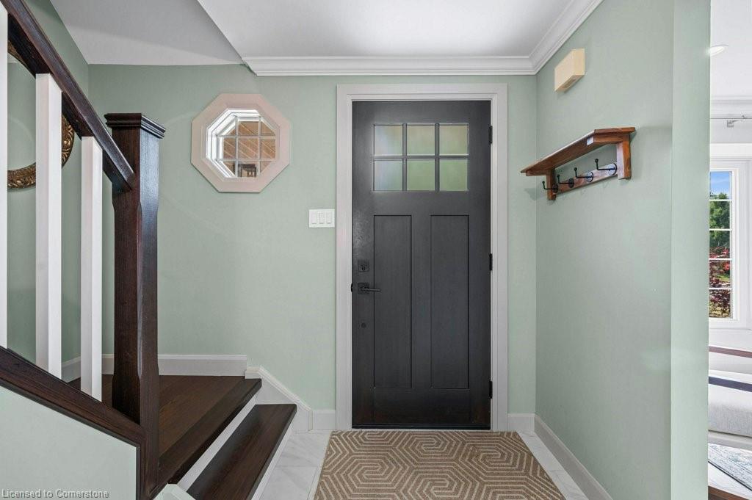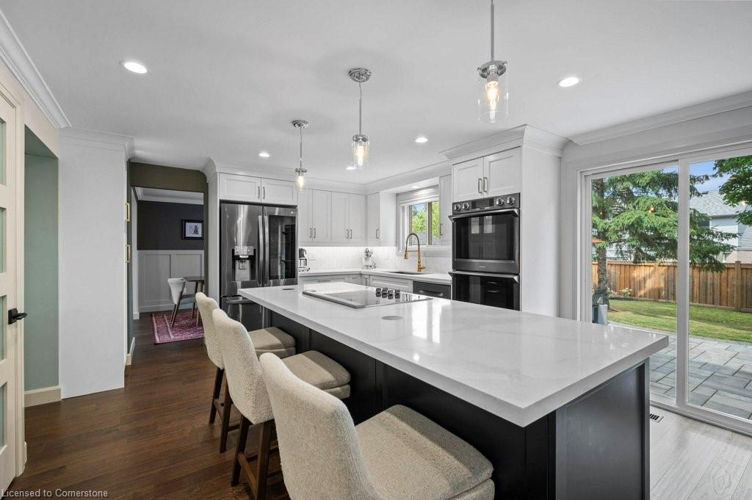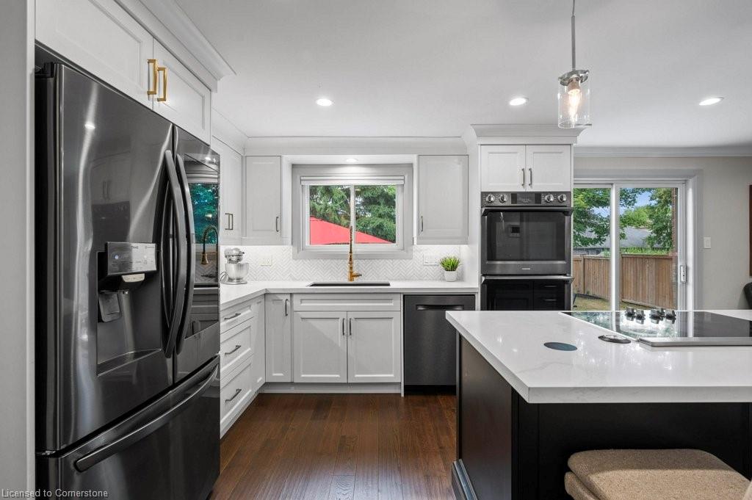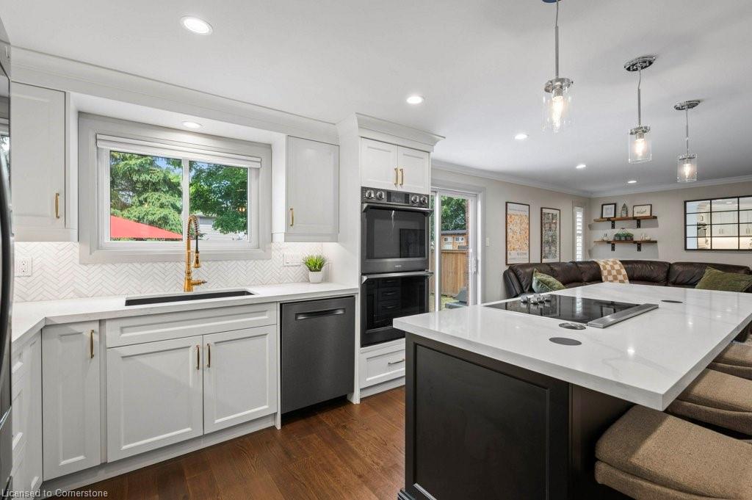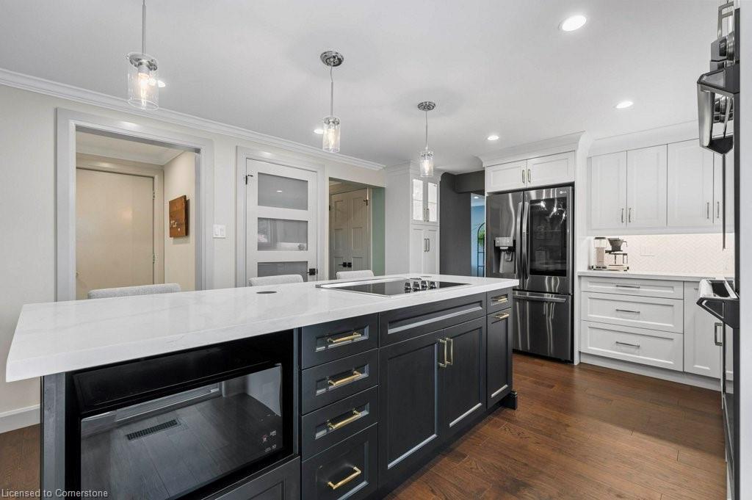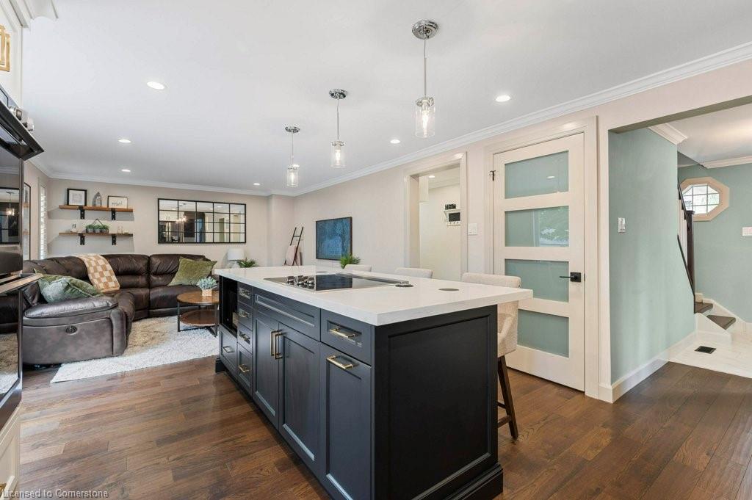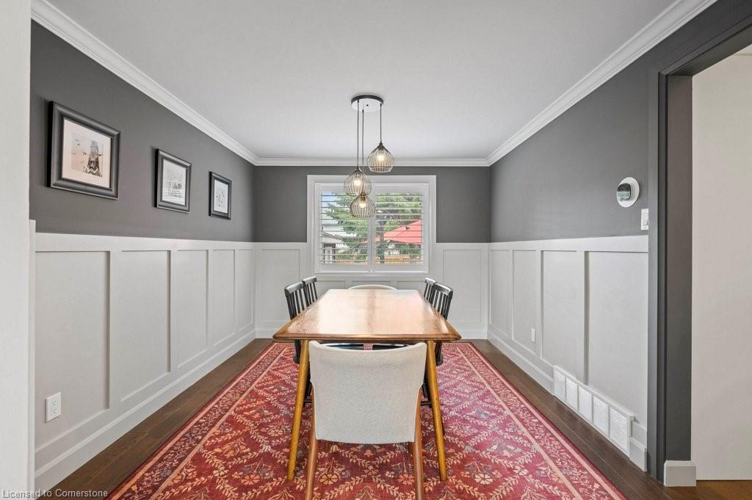18 Alona Ave, Cambridge, ON N3C 3Y5, Canada
18 Alona Ave, Cambridge, ON N3C 3Y5, CanadaBasics
- Date added: Added 2 days ago
- Category: Residential
- Type: Single Family Residence
- Status: Active
- Bedrooms: 3
- Bathrooms: 3
- Area: 1970.59 sq ft
- Year built: 1989
- Bathrooms Half: 1
- Rooms Total: 13
- County Or Parish: Waterloo
- Bathrooms Full: 2
- MLS ID: 40756442
Description
-
Description:
Often overused in real estate, “move-in ready” truly describes 18 Alona Ave. Nearly 2,000 sq. ft. of this beautifully renovated home has been transformed over the last 3-4 years. An attractive, stamped concrete walkway leads you to a new front entry door welcoming your guests to a spacious foyer, where crown moulding, custom wainscotting, and engineered hardwood set the tone.
The kitchen is a true “showstopper” with quartz counters, black stainless steel built-in appliances, double convection wall ovens and a huge island with a breakfast bar; this will become the go-to destination for everyday meals or entertaining. The adjacent family room offers a cozy space to gather, with direct sliding door access to a fully fenced rear yard featuring a new patio with stone pavers; the perfect spot to take the party outdoors. Here you can enjoy the warmth of spring/summer or defy the chill of fall/winter in your hot tub. A fantastic shed provides a home for all those items which you don’t want to clutter your double garage. The main floor also includes a stylish 2-piece bath and a custom mudroom with built-ins.
Upstairs, the large primary bedroom includes a walk-in closet/dressing room, and also offers 2nd floor laundry facilities eliminating carrying laundry up and down the stairs. The ensuite bath has the feel of a spa-like retreat. With a double vanity and attractive tile flooring, a separate soaker tub and a large glass shower with multiple heads; here you can soothe away life’s stresses. Two more spacious bedrooms which easily accommodate queen-size suites and a fully renovated main bath complete the upper level.
The lower level offers a flexible space ideal for teens, a playroom, or a private retreat. See listing photos for a full list of renovations. This home is ready for you to move in and enjoy!
Show all description
Location
- Parking Total: 4
- Directions: Jamieson Pkwy to Alona Ave
Building Details
- Number Of Units Total: 0
- Building Area Total: 1970.59 sq ft
- Number Of Buildings: 0
- Parking Features: Attached Garage, Garage Door Opener
- Covered Spaces: 2
- Construction Materials: Aluminum Siding, Brick Veneer
- Garage Spaces: 2
- Roof: Asphalt Shing
Amenities & Features
- Water Source: Municipal
- Patio & Porch Features: Patio
- Architectural Style: Two Story
- Spa Yes/ No: 1
- Appliances: Water Heater, Dishwasher, Dryer, Refrigerator, Stove, Washer
- Sewer: Sewer (Municipal)
- Spa Features: Hot Tub
- Cooling: Central Air
- Attached Garage Yes/ No: 1
- Interior Features: Central Vacuum, Auto Garage Door Remote(s), Water Meter
- Heating: Forced Air
- Frontage Type: East

