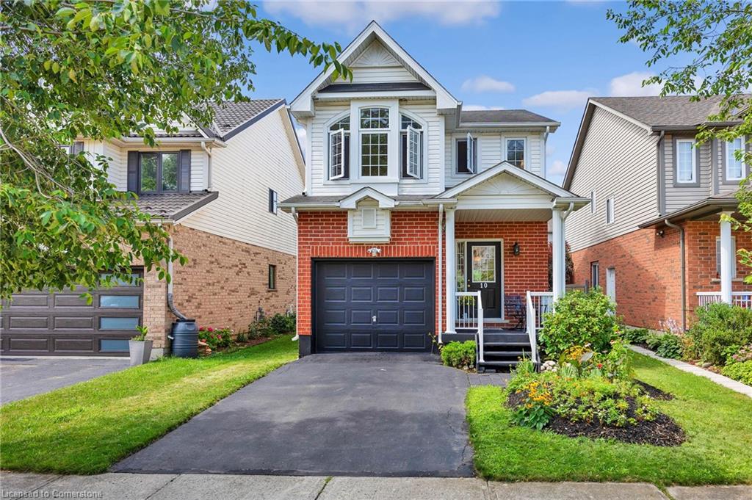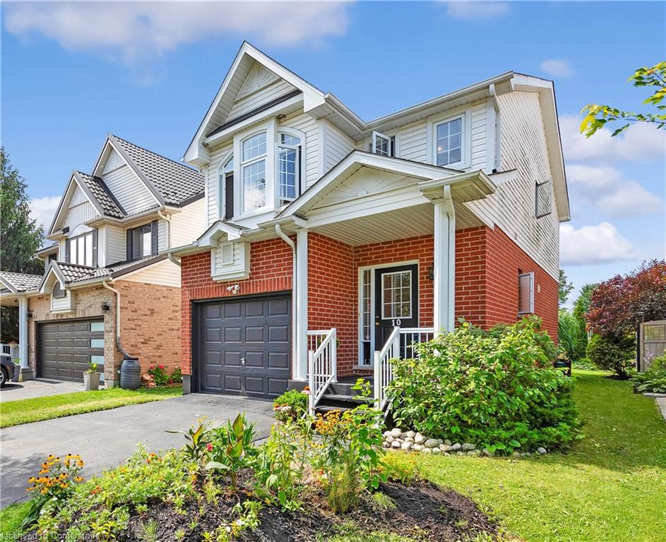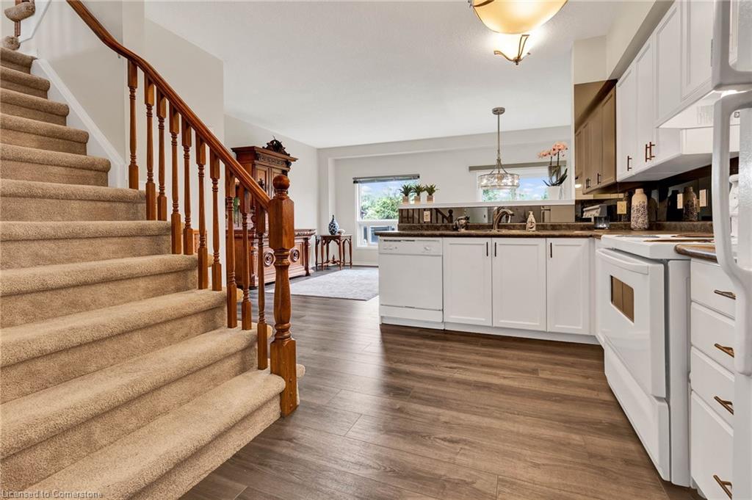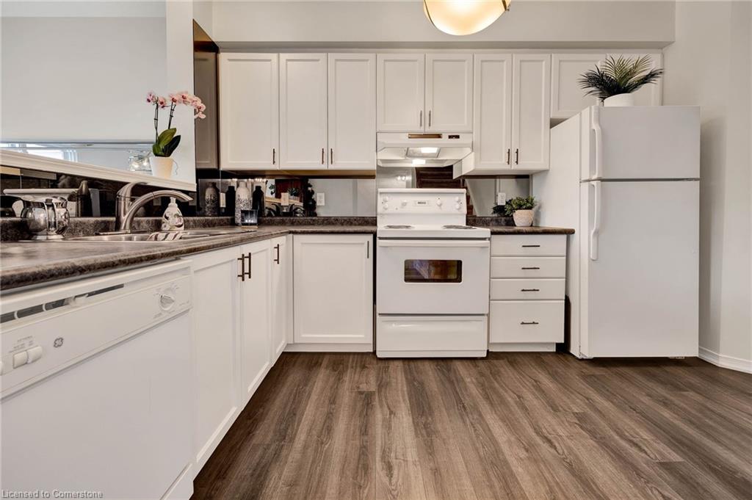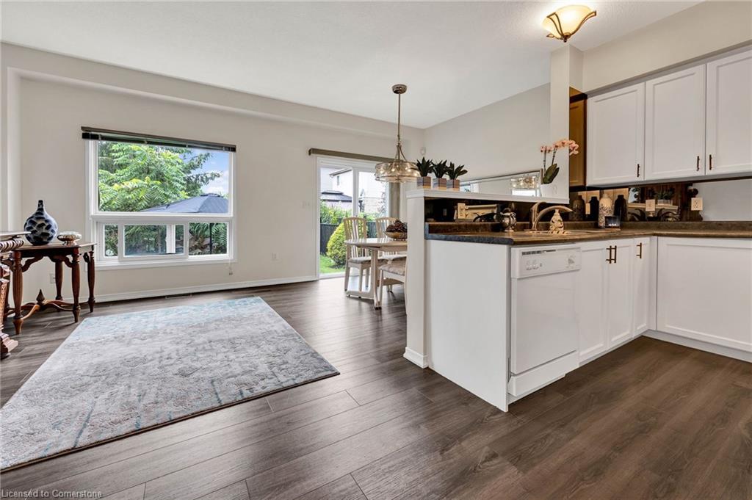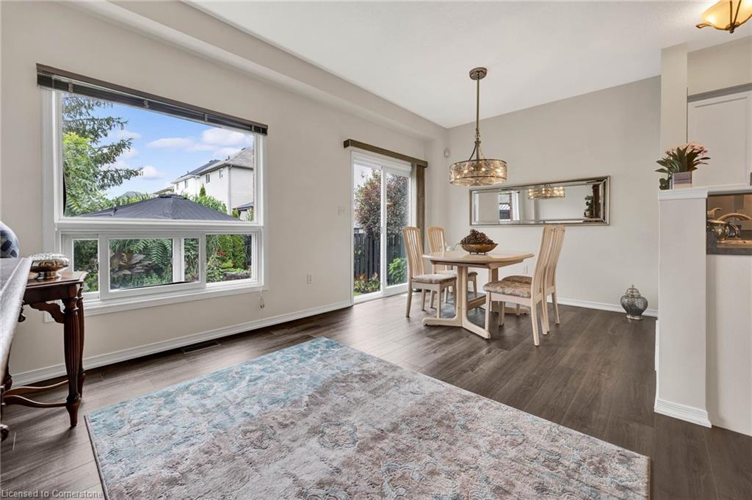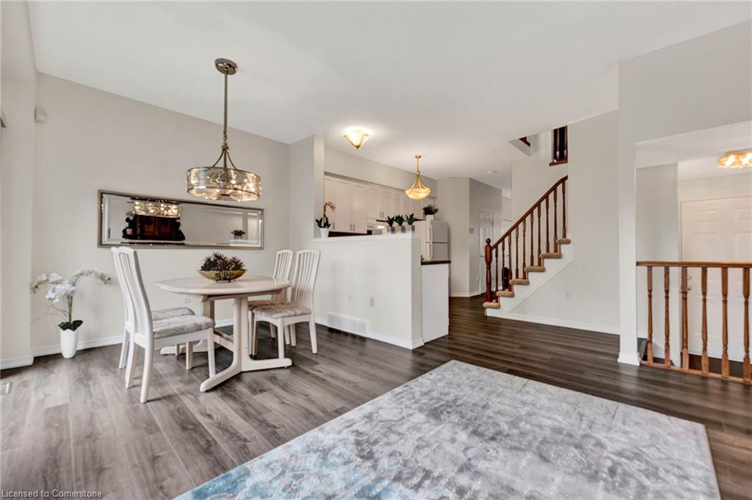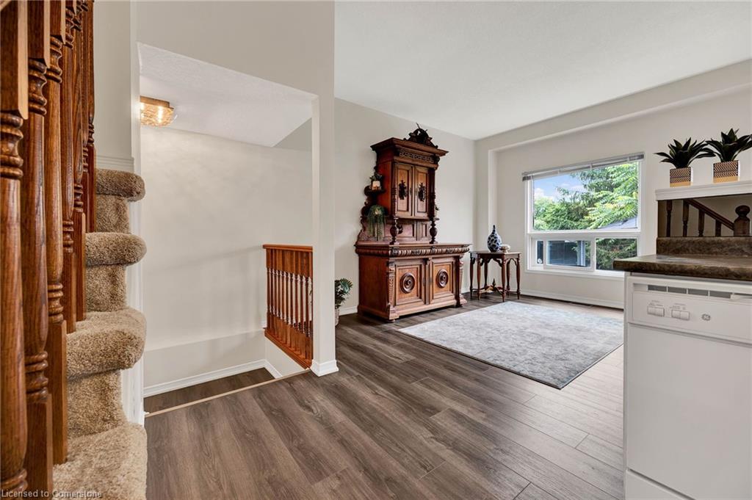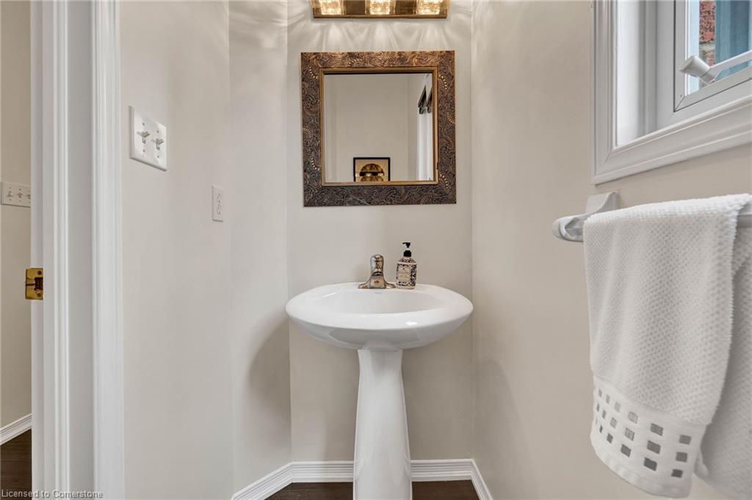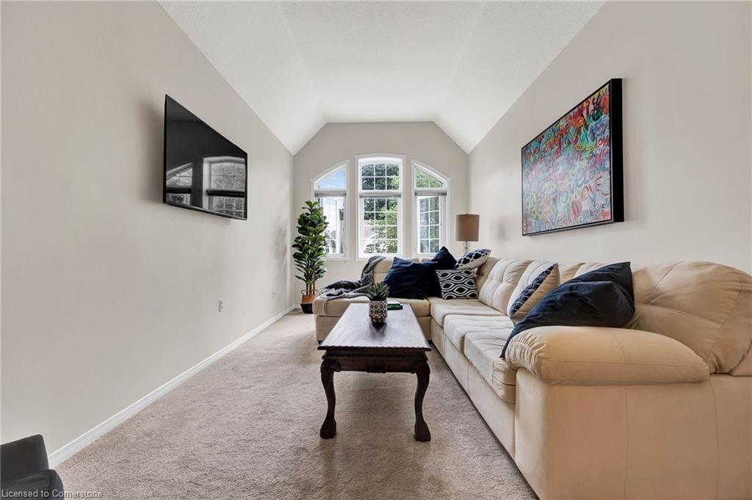10 Projected St, Kitchener, ON N2N 3P8, Canada
10 Projected St, Kitchener, ON N2N 3P8, CanadaBasics
- Date added: Added 2 days ago
- Category: Residential
- Type: Single Family Residence
- Status: Active
- Bedrooms: 3
- Bathrooms: 2
- Area: 1336 sq ft
- Year built: 2004
- Bathrooms Half: 1
- Rooms Total: 9
- County Or Parish: Waterloo
- Bathrooms Full: 1
- MLS ID: 40757255
Description
-
Description:
OPEN HOUSE SUNDAY, AUGUST 10 2:00-4:00PM!! Welcome to 10 Ivy Lane Court – A Perfect Blend of Style, Comfort & Opportunity!
Show all description
Tucked away on a quiet, private court in a family-friendly neighborhood, this charming home is perfect for first-time buyers, growing families, or savvy investors. Its inviting curb appeal, featuring timeless brick architecture and a welcoming front porch, sets the tone for what awaits inside.
Step into a freshly painted interior showcasing newer flooring, updated kitchen and bathroom finishes, and an airy open-concept design filled with natural light. The kitchen offers modern updates, ample counter space, and a convenient view of the backyard – perfect for entertaining or family meals.
Upstairs, spacious bedrooms provide comfortable living for the whole family, while the bright living areas offer plenty of space to gather and relax. The lower level remains unfinished, giving you the opportunity to design the perfect home office, gym, recreation room, or in-law suite to suit your lifestyle or add value.
The private backyard is a true retreat – beautifully landscaped with mature trees, lush gardens, and a stone patio perfect for morning coffee, summer barbecues, or unwinding after a busy day.
Located minutes from parks, top-rated schools, shopping, and major commuter routes, this home combines convenience with the tranquility of a quiet court location.
Whether you’re starting your homeownership journey, expanding your space for family living, or investing in a property with future potential, 10 Ivy Lane Court checks all the boxes.
Location
- Parking Total: 2
- Directions: Westmeadow Drive
Building Details
- Building Area Total: 1336 sq ft
- Number Of Buildings: 0
- Parking Features: Attached Garage, Asphalt
- Covered Spaces: 1
- Construction Materials: Brick, Vinyl Siding
- Garage Spaces: 1
- Roof: Asphalt Shing
Amenities & Features
- Water Source: Municipal
- Patio & Porch Features: Patio
- Architectural Style: Two Story
- Appliances: Water Softener, Dishwasher, Dryer, Freezer, Range Hood, Refrigerator, Stove
- Sewer: Sewer (Municipal)
- Cooling: Central Air
- Attached Garage Yes/ No: 1
- Interior Features: Central Vacuum
- Heating: Forced Air, Natural Gas
- Frontage Type: West
- Fencing: Fence - Partial

